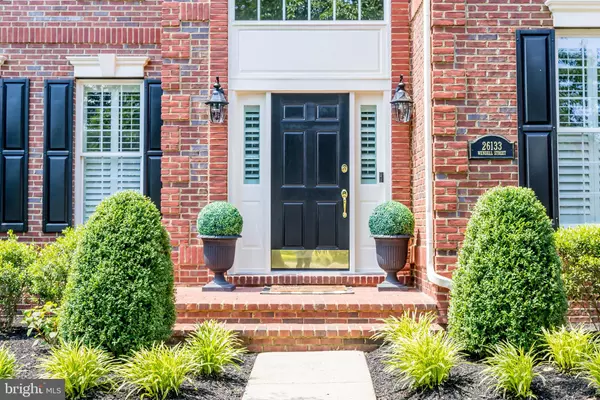For more information regarding the value of a property, please contact us for a free consultation.
Key Details
Sold Price $1,102,500
Property Type Single Family Home
Sub Type Detached
Listing Status Sold
Purchase Type For Sale
Square Footage 4,797 sqft
Price per Sqft $229
Subdivision South Riding
MLS Listing ID VALO2029104
Sold Date 07/14/22
Style Colonial
Bedrooms 5
Full Baths 4
Half Baths 1
HOA Fees $87/mo
HOA Y/N Y
Abv Grd Liv Area 3,297
Originating Board BRIGHT
Year Built 2004
Annual Tax Amount $7,721
Tax Year 2022
Lot Size 8,712 Sqft
Acres 0.2
Property Description
OPEN SAT 2-4 & SUNDAY 12-3 . Welcome to your new hometown of South Riding . You will love this beautifully maintained single family home located on a handsomely landscaped lot and backing to the South Riding Golf Course . The home has had approx $200,000 in upgrades since the last purchased & makes this a wonderful space to enjoy after a long days work . The Gourmet Kitchen has been professionally updated with white cabinets, oversized island with seating , beveled white subway tile, pendant lighting and matching stainless steel appliances . The kitchen opens to a 2 story family room with gas fireplace and a separate 2nd staircase. This level also has back deck and direct garage access. The main level offers real hardwoods that run throughout the upper level as well. You will love the chair rail, crown moulding and trim touches on all 3 levels . On the upper level you will find the primary bedroom with a beautiful EnSuite bath, 3 other amply sized bedrooms and 2 more full baths , No attention to detail was spared on window treatments either as the Custom wood plantation shutters and blinds throughout make an elegant statement.
Extensive basement renovation completed in 2019, including the hiring of a Structural Engineering firm to remove obstructive column and install higher load beam to open up the great room. The basement great room includes a custom built in entertainment console with linear electric fireplace. The walk up basement also includes an awesome custom bathroom, wet bar with bar fridge, kegerator, and dishwasher. Bonus room in basement can function as an additional office /craft /optional 5th bedroom .
Big ticket items also been completed for your convenience . New roof in 2017, Wifi/smartphone capable Irrigation system installed in 2018, New water heater and sump pump in 2020, new furnace in 2022 and new exterior lighting package , Ethernet and COAX run throughout house for hardwired internet and TV's where desired, including TV in the painted and oversized 650 sq foot garage.
With 4 neighborhood pool to include a splash park, fitness trails, sports courts , volleyball, tennis and basketball courts make this the perfect neighborhood to call home. Located close to grocery, restaurants, shopping and Dulles Airport . Close to newly relocated St. Paul VI High School
Location
State VA
County Loudoun
Zoning PDH4
Rooms
Basement Fully Finished, Outside Entrance, Interior Access
Interior
Interior Features Additional Stairway, Bar, Ceiling Fan(s), Chair Railings, Crown Moldings, Dining Area, Family Room Off Kitchen, Floor Plan - Open, Kitchen - Gourmet, Kitchen - Island, Kitchen - Table Space, Pantry, Recessed Lighting, Soaking Tub, Sprinkler System, Tub Shower, Walk-in Closet(s), Wet/Dry Bar, Wood Floors
Hot Water Natural Gas
Heating Forced Air, Heat Pump - Electric BackUp
Cooling Central A/C, Ceiling Fan(s)
Flooring Luxury Vinyl Plank, Solid Hardwood, Ceramic Tile
Fireplaces Number 1
Fireplaces Type Mantel(s), Brick, Gas/Propane
Equipment Cooktop, Cooktop - Down Draft, Dishwasher, Disposal, Dryer, Energy Efficient Appliances, ENERGY STAR Dishwasher, Exhaust Fan, Oven - Double, Refrigerator, Stainless Steel Appliances, Washer, Water Heater
Fireplace Y
Window Features Double Pane,Insulated,Screens
Appliance Cooktop, Cooktop - Down Draft, Dishwasher, Disposal, Dryer, Energy Efficient Appliances, ENERGY STAR Dishwasher, Exhaust Fan, Oven - Double, Refrigerator, Stainless Steel Appliances, Washer, Water Heater
Heat Source Natural Gas, Electric
Laundry Main Floor
Exterior
Exterior Feature Deck(s)
Parking Features Garage - Front Entry, Garage Door Opener, Inside Access, Oversized
Garage Spaces 2.0
Utilities Available Cable TV, Under Ground
Amenities Available Basketball Courts, Bike Trail, Common Grounds, Dog Park, Golf Course Membership Available, Jog/Walk Path, Lake, Pier/Dock, Pool - Outdoor, Soccer Field, Swimming Pool, Tennis Courts, Tot Lots/Playground, Volleyball Courts
Water Access N
View Golf Course, Trees/Woods
Roof Type Architectural Shingle
Accessibility None
Porch Deck(s)
Attached Garage 2
Total Parking Spaces 2
Garage Y
Building
Lot Description Backs to Trees, Premium
Story 3
Foundation Permanent, Concrete Perimeter
Sewer Public Sewer
Water Public
Architectural Style Colonial
Level or Stories 3
Additional Building Above Grade, Below Grade
Structure Type High,9'+ Ceilings,2 Story Ceilings,Tray Ceilings
New Construction N
Schools
Elementary Schools Cardinal Ridge
Middle Schools J. Michael Lunsford
High Schools Freedom
School District Loudoun County Public Schools
Others
HOA Fee Include Pool(s),Reserve Funds,Road Maintenance,Snow Removal,Trash
Senior Community No
Tax ID 130370547000
Ownership Fee Simple
SqFt Source Assessor
Security Features Smoke Detector,Surveillance Sys
Acceptable Financing Conventional, FHA, Cash, Bank Portfolio, Private, VA, Other
Listing Terms Conventional, FHA, Cash, Bank Portfolio, Private, VA, Other
Financing Conventional,FHA,Cash,Bank Portfolio,Private,VA,Other
Special Listing Condition Standard
Read Less Info
Want to know what your home might be worth? Contact us for a FREE valuation!

Our team is ready to help you sell your home for the highest possible price ASAP

Bought with Kiran Morzaria • Samson Properties
GET MORE INFORMATION




