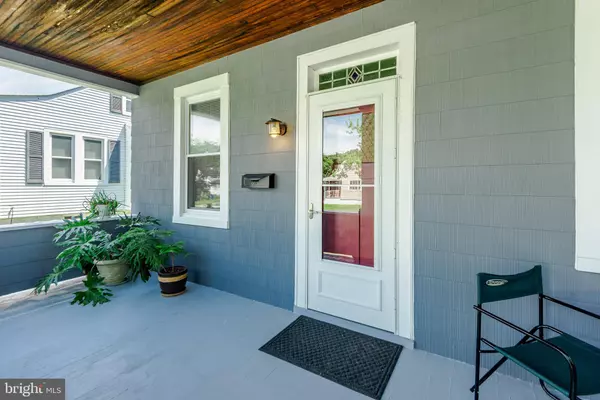For more information regarding the value of a property, please contact us for a free consultation.
Key Details
Sold Price $289,000
Property Type Single Family Home
Sub Type Detached
Listing Status Sold
Purchase Type For Sale
Square Footage 1,378 sqft
Price per Sqft $209
Subdivision Lauraville Historic District
MLS Listing ID MDBA2052878
Sold Date 08/08/22
Style Cape Cod
Bedrooms 3
Full Baths 2
HOA Y/N N
Abv Grd Liv Area 1,378
Originating Board BRIGHT
Year Built 1910
Annual Tax Amount $3,656
Tax Year 2021
Lot Size 7,496 Sqft
Acres 0.17
Property Description
This wonderful home is a combination of historic charm and modern upgrades. Beautiful original hardwood floors, a lovely front porch, and two pieces of stain glass reflect the age and charm of the early 20th century. The updated kitchen boasts granite countertops, stainless steel appliances, & access to rear yard. With additional updates throughout, such as bathrooms, windows, HVAC systems, & more - it brings the charm into the 21st century! The home's location is fantastic with large, fenced flat yard and a detached garage at the end of an expansive driveway. Although it's in close proximity and with easy access to major thoroughfares, the street is far enough from road noise for peace and quiet. A stretch of Herring Run Park is behind the houses across the street and wildlife is often sited in the neighborhood. Come be charmed!
Live Baltimore describes the lovely Lauraville neighborhood as "Lauraville is a leafy neighborhood in Northeast Baltimore where residents pride themselves on maintaining a thriving tree canopy. Offering a wide range of single-family, detached homes, the neighborhood is great for families looking for a little more space and some grass. Residents enjoy a suburban feel with tree-lined streets and open parkland as well as the walkability and affordability of this Baltimore City gem."
Location
State MD
County Baltimore City
Zoning R-3
Rooms
Other Rooms Living Room, Dining Room, Bedroom 2, Bedroom 3, Kitchen, Family Room, Basement, Bedroom 1, Full Bath
Basement Full, Interior Access, Poured Concrete, Unfinished, Sump Pump, Windows, Water Proofing System, Outside Entrance
Main Level Bedrooms 2
Interior
Interior Features Ceiling Fan(s), Chair Railings, Dining Area, Floor Plan - Traditional, Kitchen - Table Space, Pantry, Stain/Lead Glass, Upgraded Countertops, Wood Floors
Hot Water Natural Gas
Heating Radiator
Cooling Central A/C, Ceiling Fan(s), Ductless/Mini-Split
Flooring Hardwood
Equipment Built-In Range, Dishwasher, Disposal, Dryer - Electric, Exhaust Fan, Freezer, Oven - Self Cleaning, Oven/Range - Gas, Stainless Steel Appliances, Water Heater
Fireplace N
Window Features Double Pane,Double Hung
Appliance Built-In Range, Dishwasher, Disposal, Dryer - Electric, Exhaust Fan, Freezer, Oven - Self Cleaning, Oven/Range - Gas, Stainless Steel Appliances, Water Heater
Heat Source Natural Gas
Laundry Basement
Exterior
Exterior Feature Patio(s), Porch(es), Roof
Parking Features Garage - Rear Entry
Garage Spaces 1.0
Fence Wood
Utilities Available Cable TV Available, Natural Gas Available
Water Access N
Roof Type Architectural Shingle
Street Surface Paved
Accessibility None
Porch Patio(s), Porch(es), Roof
Road Frontage City/County
Total Parking Spaces 1
Garage Y
Building
Lot Description Front Yard, Landscaping, Level, Rear Yard
Story 3
Foundation Block
Sewer Public Sewer
Water Public
Architectural Style Cape Cod
Level or Stories 3
Additional Building Above Grade, Below Grade
Structure Type High
New Construction N
Schools
School District Baltimore City Public Schools
Others
Senior Community No
Tax ID 0327075339 013
Ownership Fee Simple
SqFt Source Assessor
Security Features Carbon Monoxide Detector(s),Smoke Detector
Special Listing Condition Standard
Read Less Info
Want to know what your home might be worth? Contact us for a FREE valuation!

Our team is ready to help you sell your home for the highest possible price ASAP

Bought with Susan Kimberly Kash • Compass
GET MORE INFORMATION




