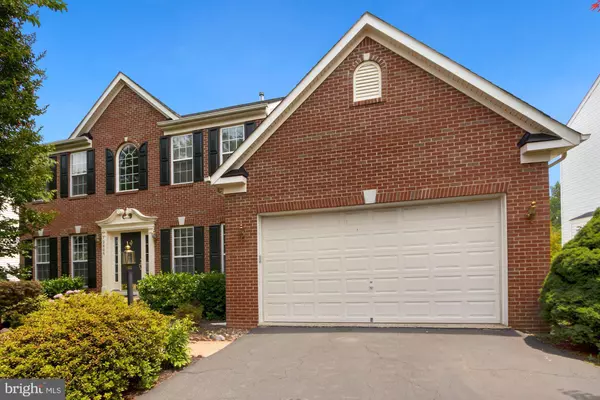For more information regarding the value of a property, please contact us for a free consultation.
Key Details
Sold Price $717,000
Property Type Single Family Home
Sub Type Detached
Listing Status Sold
Purchase Type For Sale
Square Footage 3,720 sqft
Price per Sqft $192
Subdivision Braemar
MLS Listing ID VAPW2002102
Sold Date 08/06/21
Style Colonial
Bedrooms 4
Full Baths 2
Half Baths 1
HOA Fees $158/mo
HOA Y/N Y
Abv Grd Liv Area 2,946
Originating Board BRIGHT
Year Built 2002
Annual Tax Amount $6,060
Tax Year 2020
Lot Size 8,760 Sqft
Acres 0.2
Property Description
Great opportunity in Braemar. Located on cul-de-sac, short distance to Clareybrook Park, pool, tennis & basketball. Backs to protected, open green space. Freshly painted, new carpet & LVP flooring in the upper level bathrooms 2021. Water heater replaced 2020. Roof replaced 2018. Upper level HVAC replaced 2017. Enjoy a large kitchen overlooking your back yard with plenty of Corian counter space and stainless steel appliances. Breakfast nook between kitchen & family room. Fireplace in two story family room was converted to wood pellet stove with simple insert and boasts a lovely stone surround that goes up the two story ceiling. Owner's suite is expansive with a luxury soaking tub & dual sinks. Second full bathroom also boasts dual sinks. Walk out level basement is partially finished with a recreation space. Unfinished area includes rough-in for full bathroom & even more space for recreation area if desired. A favorite feature of the home is the screened porch off the breakfast nook that sits atop the fenced yard. Enjoy the open deck area for grilling or soaking up sunlight. There is even framing here for a hot tub, if you wish to add one at a later date. What a great place to unwind! **Offer deadline will be Monday 7/12 12pm, but Sellers reserve the right to take any offer they choose prior to that deadline. **
Location
State VA
County Prince William
Zoning RPC
Direction Northwest
Rooms
Other Rooms Living Room, Dining Room, Primary Bedroom, Bedroom 2, Bedroom 3, Bedroom 4, Kitchen, Family Room, Foyer, Breakfast Room, Study, Laundry, Mud Room, Other, Recreation Room, Bathroom 2, Primary Bathroom, Half Bath
Basement Full
Interior
Interior Features Carpet, Ceiling Fan(s), Combination Dining/Living, Family Room Off Kitchen, Floor Plan - Open, Formal/Separate Dining Room, Kitchen - Table Space, Pantry, Kitchen - Island, Soaking Tub, Stall Shower, Tub Shower, Walk-in Closet(s), Wood Floors
Hot Water Natural Gas, 60+ Gallon Tank
Heating Forced Air
Cooling Central A/C, Ceiling Fan(s)
Flooring Hardwood, Vinyl, Carpet
Fireplaces Number 1
Equipment Dishwasher, Disposal, Dryer, Washer, Refrigerator, Icemaker, Oven/Range - Gas, Water Heater
Fireplace N
Window Features Double Pane,Screens,Transom
Appliance Dishwasher, Disposal, Dryer, Washer, Refrigerator, Icemaker, Oven/Range - Gas, Water Heater
Heat Source Natural Gas
Laundry Main Floor
Exterior
Exterior Feature Porch(es), Screened, Deck(s)
Parking Features Garage - Front Entry, Garage Door Opener, Inside Access
Garage Spaces 2.0
Fence Fully, Rear, Wood
Utilities Available Under Ground
Amenities Available Basketball Courts, Club House, Common Grounds, Jog/Walk Path, Picnic Area, Pool - Outdoor, Tennis Courts, Tot Lots/Playground, Volleyball Courts
Water Access N
Roof Type Architectural Shingle
Street Surface Paved
Accessibility None
Porch Porch(es), Screened, Deck(s)
Road Frontage State
Attached Garage 2
Total Parking Spaces 2
Garage Y
Building
Lot Description Backs - Open Common Area, Cul-de-sac
Story 3
Sewer Public Sewer
Water Public
Architectural Style Colonial
Level or Stories 3
Additional Building Above Grade, Below Grade
Structure Type 9'+ Ceilings,2 Story Ceilings,Dry Wall
New Construction N
Schools
Elementary Schools T Clay Wood
Middle Schools Marsteller
High Schools Patriot
School District Prince William County Public Schools
Others
HOA Fee Include Cable TV,High Speed Internet,Common Area Maintenance,Management,Reserve Funds,Trash
Senior Community No
Tax ID 7495-62-8098
Ownership Fee Simple
SqFt Source Assessor
Security Features Smoke Detector,Security System
Special Listing Condition Standard
Read Less Info
Want to know what your home might be worth? Contact us for a FREE valuation!

Our team is ready to help you sell your home for the highest possible price ASAP

Bought with Marilyn K Brennan • Long & Foster Real Estate, Inc.
GET MORE INFORMATION




