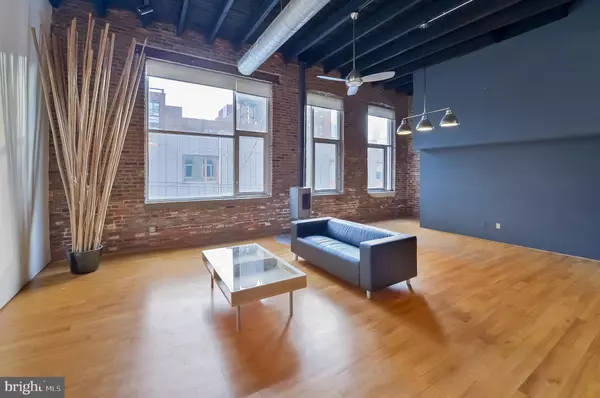For more information regarding the value of a property, please contact us for a free consultation.
Key Details
Sold Price $449,000
Property Type Condo
Sub Type Condo/Co-op
Listing Status Sold
Purchase Type For Sale
Square Footage 1,330 sqft
Price per Sqft $337
Subdivision Center City
MLS Listing ID PAPH949188
Sold Date 12/01/20
Style Unit/Flat
Bedrooms 2
Full Baths 1
Condo Fees $225/mo
HOA Y/N N
Abv Grd Liv Area 1,330
Originating Board BRIGHT
Year Built 1900
Annual Tax Amount $4,792
Tax Year 2020
Lot Dimensions 0.00 x 0.00
Property Description
Welcome to 1215 Wood Street Unit #4! This unique and modern 2 bedroom, one full bathroom loft style home is placed in a six unit building in Center City, highlighting it's industrial vibe with features such as exposed brick, iron beams, 20-25 ft. ceilings, and a private roof deck. Upon arrival you will notice the spacious layout with an open floorplan with spacious living room space leading to the dining and kitchen area. The kitchen includes stainless steel appliances, 4-burner gas stove, tile flooring, and plenty of cabinetry. Towards the rear of the loft you will find an in-unit washer and dryer, a completely renovated full bathroom with stand-in shower with waterfall shower head and double vanity, along with a huge space with two large wardrobes for extra closet space, perfect for a bedroom. Up the stairs is space for a private nook for another office or bedroom with a spiral staircase leading up to the third level roof deck with stunning Center City skyline views. 1215 Wood is in a walkers dream location; 5 minutes to Chinatown, 10 minutes to Center City, less than 10 minute drive to all other popular neighborhoods in Philly. Parking is on street along with a parking lot around the corner for a monthly rate. Take advantage of this meticulously maintained and newly renovated, one of a kind space in the heart of Philadelphia!
Location
State PA
County Philadelphia
Area 19107 (19107)
Zoning IRMX
Rooms
Main Level Bedrooms 1
Interior
Interior Features Bar, Breakfast Area, Built-Ins, Ceiling Fan(s), Curved Staircase, Floor Plan - Open, Kitchen - Eat-In, Skylight(s), Wet/Dry Bar, Wood Floors, Stove - Wood
Hot Water Instant Hot Water
Heating Forced Air
Cooling Central A/C
Fireplace N
Heat Source Natural Gas
Exterior
Exterior Feature Roof
Water Access N
Accessibility None
Porch Roof
Garage N
Building
Story 2
Unit Features Garden 1 - 4 Floors
Sewer Public Sewer
Water Public
Architectural Style Unit/Flat
Level or Stories 2
Additional Building Above Grade, Below Grade
New Construction N
Schools
School District The School District Of Philadelphia
Others
Senior Community No
Tax ID 888030430
Ownership Fee Simple
SqFt Source Assessor
Acceptable Financing FHA, Cash, Conventional, VA
Listing Terms FHA, Cash, Conventional, VA
Financing FHA,Cash,Conventional,VA
Special Listing Condition Standard
Read Less Info
Want to know what your home might be worth? Contact us for a FREE valuation!

Our team is ready to help you sell your home for the highest possible price ASAP

Bought with James F Roche Jr. • KW Philly
GET MORE INFORMATION




