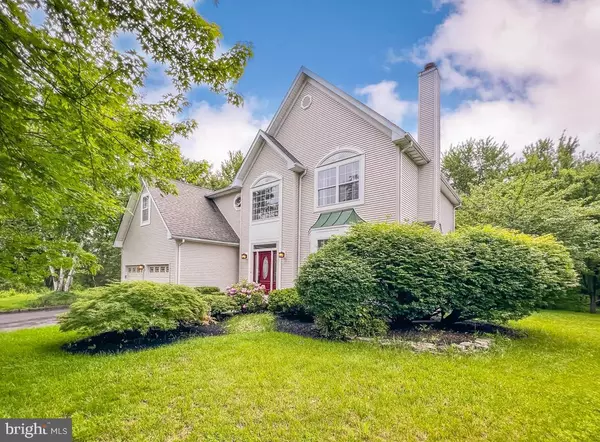For more information regarding the value of a property, please contact us for a free consultation.
Key Details
Sold Price $752,222
Property Type Single Family Home
Sub Type Detached
Listing Status Sold
Purchase Type For Sale
Square Footage 3,102 sqft
Price per Sqft $242
Subdivision Newtown Grant
MLS Listing ID PABU2025934
Sold Date 07/29/22
Style Colonial
Bedrooms 4
Full Baths 2
Half Baths 1
HOA Fees $50/qua
HOA Y/N Y
Abv Grd Liv Area 3,102
Originating Board BRIGHT
Year Built 1993
Annual Tax Amount $7,897
Tax Year 2021
Lot Size 9,598 Sqft
Acres 0.22
Lot Dimensions 43.00 x 119.00
Property Description
Newtown Grant, brand new exterior, cul-de-sac, backing to woods, largest model. Did we hit the jackpot here? Get all the benefits Newtown Grant has to offer, i.e... swimming pool, rec center, on the most private lot in the development. The 2-story entrance highlights the turned staircase and beautiful hardwood flooring throughout most of the first floor. The formal living room has a gas fireplace and opens to the dining room with beautiful French doors separating the two rooms. The kitchen is newly renovated with a sleek European look. The island and cabinets are adorned with Granite countertops and coordinating tile flooring and oversized subway tiled backsplash. The stainless steel, 3 door refrigerator shines brightly amongst the cherry cabinets. Opening to the family room, this home has todays sought after floorplan. The fireplace in the family room serves as a focal point for this well sized room. The powder room is newly updated and has a modern marble topped vanity. Rounding out this floor is the laundry/mud room. The second floor houses the large Main Suite with its huge walk-in closet, sitting room/office with brand new wood like flooring and an updated vanity in the main bath. Relax in the soaking tub or enjoy the stall shower. Three other well sized bedrooms share the full hall bath with double sinks. Hardwood flooring accents 2 of the bedrooms. The basement has ceramic tile flooring and offers many options on how to set it up for your needs. The 2-tier deck just beckons you to relax and enjoy the scenery. Nestled amidst the treed back drop, a quiet retreat from your long day. This is that rare home you hope for in Newtown Grant, size, location, amenities, all this in an award-winning school district. Award Winning Council Rock schools! Your new home awaits you.
Location
State PA
County Bucks
Area Newtown Twp (10129)
Zoning R2
Rooms
Other Rooms Living Room, Dining Room, Sitting Room, Bedroom 2, Bedroom 3, Bedroom 4, Kitchen, Family Room, Breakfast Room, Bedroom 1, Laundry, Bathroom 1, Full Bath, Half Bath
Basement Fully Finished
Interior
Interior Features Breakfast Area, Kitchen - Gourmet, Kitchen - Island
Hot Water Natural Gas
Heating Forced Air
Cooling Central A/C
Flooring Ceramic Tile, Hardwood, Carpet, Laminate Plank
Fireplaces Number 2
Fireplaces Type Gas/Propane, Wood
Equipment Dishwasher, Disposal, Oven - Single, Refrigerator
Furnishings No
Fireplace Y
Appliance Dishwasher, Disposal, Oven - Single, Refrigerator
Heat Source Natural Gas
Laundry Main Floor
Exterior
Garage Garage - Front Entry, Built In, Garage Door Opener, Inside Access
Garage Spaces 2.0
Amenities Available Basketball Courts, Club House, Jog/Walk Path, Meeting Room, Pool - Outdoor
Water Access N
View Trees/Woods
Roof Type Pitched,Shingle
Accessibility None
Attached Garage 2
Total Parking Spaces 2
Garage Y
Building
Lot Description Backs to Trees, Cul-de-sac, Partly Wooded, Secluded, Private
Story 2
Foundation Block
Sewer Public Sewer
Water Public
Architectural Style Colonial
Level or Stories 2
Additional Building Above Grade, Below Grade
New Construction N
Schools
Elementary Schools Newtown El
Middle Schools Newtown Jr
High Schools Council Rock High School North
School District Council Rock
Others
Pets Allowed Y
HOA Fee Include Common Area Maintenance,Recreation Facility,Pool(s)
Senior Community No
Tax ID 29-019-284
Ownership Fee Simple
SqFt Source Assessor
Horse Property N
Special Listing Condition Standard
Pets Description Cats OK, Dogs OK
Read Less Info
Want to know what your home might be worth? Contact us for a FREE valuation!

Our team is ready to help you sell your home for the highest possible price ASAP

Bought with Elaine Punchello • RE/MAX Total - Yardley
GET MORE INFORMATION




