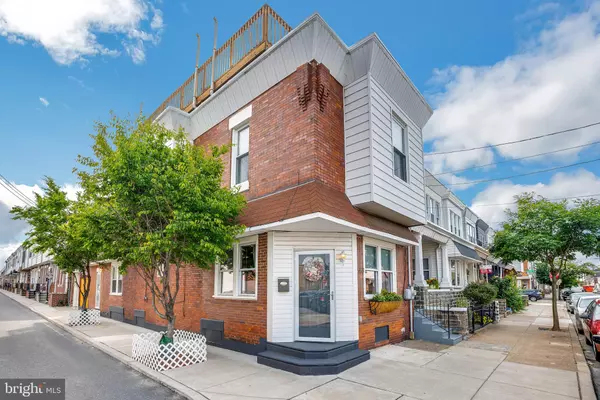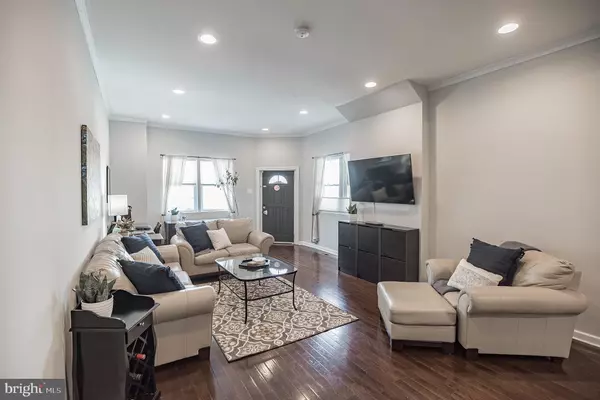For more information regarding the value of a property, please contact us for a free consultation.
Key Details
Sold Price $365,000
Property Type Townhouse
Sub Type Interior Row/Townhouse
Listing Status Sold
Purchase Type For Sale
Square Footage 1,767 sqft
Price per Sqft $206
Subdivision Port Richmond
MLS Listing ID PAPH1008382
Sold Date 07/09/21
Style Straight Thru
Bedrooms 4
Full Baths 2
Half Baths 1
HOA Y/N N
Abv Grd Liv Area 1,767
Originating Board BRIGHT
Year Built 1920
Annual Tax Amount $3,840
Tax Year 2020
Lot Size 1,194 Sqft
Acres 0.03
Lot Dimensions 15.92 x 75.00
Property Description
GREAT HOME WITH GARAGE PARKING and 2 ROOF DECKS! Let us introduce 2553 E Ontario St.! This large, 4BD/2.5BA corner row-home is perfectly located in the fabulous neighborhood of Port Richmond! Venture inside, to find a vast, open concept, first floor living space with hardwood flooring, recessed lighting, and a carved dining room ceiling with dramatic lighting. This space leads directly into an impressive kitchen with gorgeous wood cabinetry and granite countertops, leaving plenty of room for a portable kitchen island or eat-in table! Behind the kitchen, is the convenient laundry room and half bath! From here, you can access the back patio and garage. The back patio is nice in size, perfect for enjoying the summer sunshine while sipping on your morning coffee or grilling for guests! The garage can fit 1 car comfortably as well as offering additional storage to the owner. Upstairs is home to 4 bedrooms and 2 full baths! Each bedroom has great natural lighting, and plenty of closet space! Both full baths are newer and have stall shower/tub combos! The basement is a large amazing space that is fully finished and is currently being used as a media room. Imagine, hosting your guests with an additional family living area. Or having a home office/workout room of your dreams! Seriously, this finished basement could serve as anything you need. Also did we mention this home has 2 roof decks perfect for entertaining guests or enjoying a private, under the stars dining! Now let's discuss location. Located only a couple blocks from Aramingo Ave., local shopping and dining is close by! Places like Cathy's Crossing, 3 Brothers Pizza & Pasta, and Czerw’s Polish Kielbasa are local favorites. Also residents have easy access to commuting thanks to the close proximity to I-95 and the Light Rail. Do not miss out! Come check out this substantial home by scheduling your showing today!
Location
State PA
County Philadelphia
Area 19134 (19134)
Zoning CMX1
Rooms
Other Rooms Living Room, Dining Room, Kitchen
Basement Full
Interior
Hot Water Electric
Heating Hot Water, Heat Pump - Electric BackUp
Cooling Central A/C
Heat Source Electric
Laundry Main Floor
Exterior
Parking Features Covered Parking
Garage Spaces 1.0
Water Access N
Accessibility None
Total Parking Spaces 1
Garage Y
Building
Story 2
Sewer Public Sewer
Water Public
Architectural Style Straight Thru
Level or Stories 2
Additional Building Above Grade, Below Grade
New Construction N
Schools
School District The School District Of Philadelphia
Others
Senior Community No
Tax ID 451043700
Ownership Fee Simple
SqFt Source Assessor
Special Listing Condition Standard
Read Less Info
Want to know what your home might be worth? Contact us for a FREE valuation!

Our team is ready to help you sell your home for the highest possible price ASAP

Bought with Nicholas Petryszyn • KW Philly
GET MORE INFORMATION




