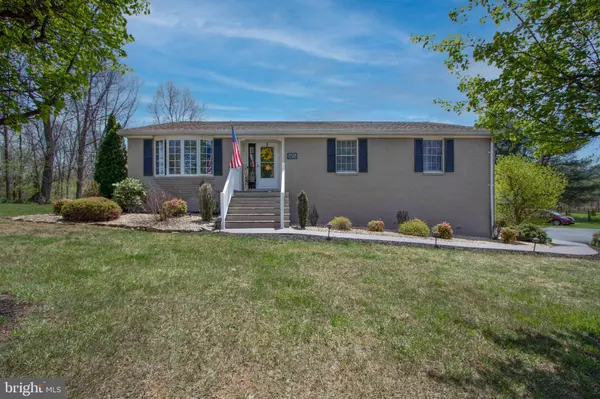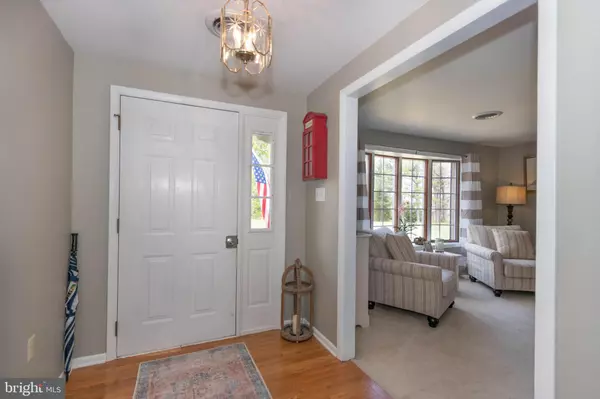For more information regarding the value of a property, please contact us for a free consultation.
Key Details
Sold Price $450,000
Property Type Single Family Home
Sub Type Detached
Listing Status Sold
Purchase Type For Sale
Square Footage 2,635 sqft
Price per Sqft $170
Subdivision None Available
MLS Listing ID VASH2003036
Sold Date 07/18/22
Style Ranch/Rambler
Bedrooms 3
Full Baths 3
HOA Y/N N
Abv Grd Liv Area 1,735
Originating Board BRIGHT
Year Built 1988
Annual Tax Amount $1,628
Tax Year 2021
Lot Size 3.984 Acres
Acres 3.98
Property Description
Truly one of a kind! This home is located on a rectangle level four-acre lot backing to woods. The kitchen has an open concept with separate table space, propane gas cook top, wall oven, butcher block counter top, and new farm sink. The sun filled living room is spacious with gas fireplace and custom mantel. Off of the living room is a separate dining room or home office. You are going to enjoy the four-season sun room with walls of windows and a covered deck with stairs to the patio expanding that outdoor living space! The owners suite has the original gleaming hardwood floors and luxury bath with step down soaking tub and separate shower. The basement has a huge rec room with masonry wood burning fireplace and custom mantel, bar, remodeled full bath and den or fourth bedroom. Work is still being done to the basement to include new flooring. Nestled in the foothills of the Blue Ridge Mountains in Edinburg with restaurants, a theater, and the all famous Murrays Fly Shop. The Town of Woodstock is only a few-minute drive for more dining and shopping. Shenandoah Valley is the prime area for fly fishing, tubing, hiking, canoeing, kayaking, and just enjoying the river. Bryce and Massanutten four season ski resorts are only a half hour drive for fun all year round. A perfect home for a weekend getaway. This truly is a unique place for someone to cherish and call home as memories are made!
Location
State VA
County Shenandoah
Zoning RA
Rooms
Basement Full, Partially Finished, Walkout Level
Main Level Bedrooms 3
Interior
Hot Water Electric
Heating Heat Pump(s)
Cooling Ceiling Fan(s), Central A/C
Flooring Carpet, Ceramic Tile, Hardwood
Fireplaces Number 1
Fireplaces Type Gas/Propane, Mantel(s), Wood
Equipment Built-In Range, Built-In Microwave, Dishwasher, Dryer, Exhaust Fan, Icemaker, Oven - Wall, Refrigerator, Washer, Water Conditioner - Owned, Water Heater, Cooktop
Fireplace Y
Appliance Built-In Range, Built-In Microwave, Dishwasher, Dryer, Exhaust Fan, Icemaker, Oven - Wall, Refrigerator, Washer, Water Conditioner - Owned, Water Heater, Cooktop
Heat Source Electric
Laundry Main Floor
Exterior
Exterior Feature Deck(s), Patio(s)
Parking Features Garage Door Opener, Garage - Side Entry, Inside Access
Garage Spaces 5.0
Utilities Available Propane, Electric Available
Water Access N
View Garden/Lawn, Trees/Woods
Street Surface Paved
Accessibility None
Porch Deck(s), Patio(s)
Attached Garage 1
Total Parking Spaces 5
Garage Y
Building
Lot Description Backs to Trees
Story 2
Foundation Block
Sewer On Site Septic
Water Well
Architectural Style Ranch/Rambler
Level or Stories 2
Additional Building Above Grade, Below Grade
New Construction N
Schools
School District Shenandoah County Public Schools
Others
Pets Allowed Y
Senior Community No
Tax ID 057 07 003
Ownership Fee Simple
SqFt Source Assessor
Acceptable Financing Cash, Conventional, FHA, VA
Listing Terms Cash, Conventional, FHA, VA
Financing Cash,Conventional,FHA,VA
Special Listing Condition Standard
Pets Allowed No Pet Restrictions
Read Less Info
Want to know what your home might be worth? Contact us for a FREE valuation!

Our team is ready to help you sell your home for the highest possible price ASAP

Bought with Crystal Stoneberger Mathews • Skyline Team Real Estate
GET MORE INFORMATION




