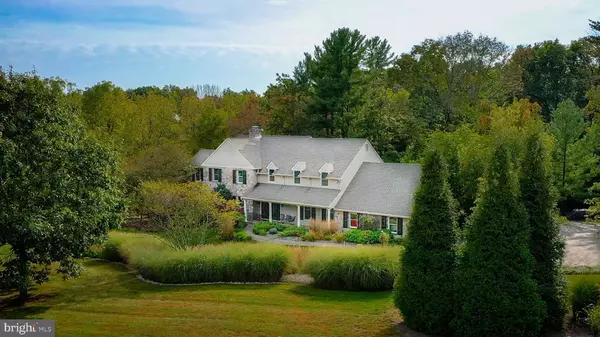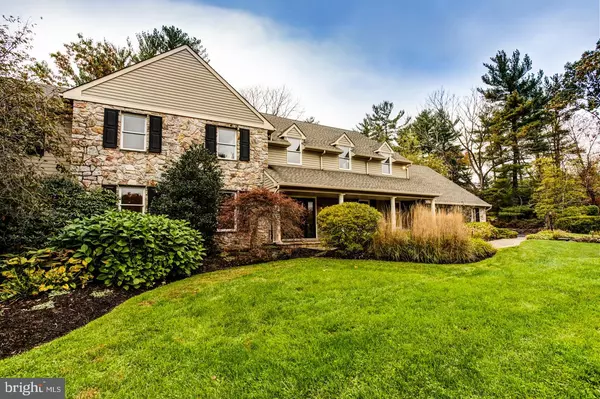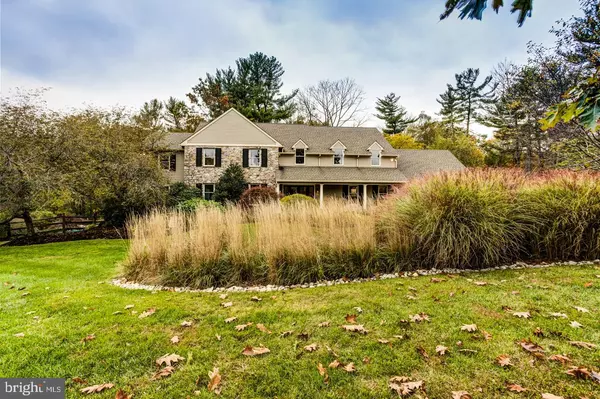For more information regarding the value of a property, please contact us for a free consultation.
Key Details
Sold Price $995,000
Property Type Single Family Home
Sub Type Detached
Listing Status Sold
Purchase Type For Sale
Square Footage 4,417 sqft
Price per Sqft $225
Subdivision Harleysville
MLS Listing ID PAMC667650
Sold Date 01/26/21
Style Colonial
Bedrooms 4
Full Baths 2
Half Baths 2
HOA Y/N N
Abv Grd Liv Area 4,417
Originating Board BRIGHT
Year Built 1988
Annual Tax Amount $13,895
Tax Year 2020
Lot Size 4.800 Acres
Acres 4.8
Lot Dimensions 25.00 x 0.00
Property Description
This remarkable sanctuary, at the end of a quiet cul-de-sac, in Lower Salford township offers the privacy, serenity, and luxuriousness so sought after by the 21st century homeowner. Built in 1988, the magical setting begins once you drive through the cul-de-sac to a private road that ends in a 4.8 acre landscape like no other for miles. Smartly sited and beautifully designed in the Pennsylvania farmhouse vernacular, this one-owner house is an intelligent amalgam of modern and traditional. Everyone speaks of the kitchen as the heart of the home. Measuring 24' x 24', the kitchen spans most of the back of the house. Designed and built by award-winning Blue Bell Kitchens, the space is laid out for the convenience and efficiency of the cook. It features a five-burner BlueStar cooktop with downdraft ventilation, two sinks, two commercial quality Boos butcher blocks, a walk-in pantry, and a 48-inch wide refrigerator. The space is not only beautiful, with exceptional views of the landscape, it can easily handle meal prep for two or twenty. For the eaters and the clean up crew, there is adjacent island seating, table seating, and soft seating encompassed into this fabulous room. Here, the kitchen cannot help but be the beating heart. From the kitchen, doors lead to the expansive deck with a custom wood-burning pizza oven (you know you've always wanted one), and plenty of room for outdoor dining. Back inside, the easy flow from one spectacular room to the next is seamless. The showstopper is the family room with its state-of-the-art theater and sound system, its beautiful views outdoors, and its wood burning fireplace. This house is smart, not only in its design but in its use of "smart-house" technology. Music, lighting, shade controls, heating and cooling are controlled through voice, apps, and remotes. Not just gadgetry, they are improvements that enhance the quality of life. The living area on the first floor is exceptional. The kitchen and family room are clearly important, but there is more. A well-proportioned formal living room with fireplace, leads to a sizable home office. On the opposite side of the gracious foyer, is the formal dining room that leads directly to the kitchen. The surprising space on the first floor is the amazing art studio, filled with light and storage. If you are not an artist already this space is so appealing you may tap your talent. The studio has its own private half bath, and entrance from the exterior. It could easily be used as a fifth bedroom, guest suite, in-law or au pair suite. On the second floor are four bedrooms and two full baths. As you would expect the main bedroom is a luxurious delight, with its large bathroom and steam shower, walk-in closets, and a private sitting room that takes advantage of the bucolic views. The three additional bedrooms are commodious and comfortable, and served by a substantial hall bath. The basement also has plenty to offer: a home gym, a workshop with doors leading to outside, and plenty of storage. The built-in garage with access to the house has 2 1/2 bays. The extra storage is perfect for bicycles, motorcycle, or ATV .Three miles to PA Turnpike. Shopping malls within 20 minutes. Groceries and other necessities within eight minutes. The careful stewardship of this property is apparent as soon as you enter the driveway. You are away from it all, but conveniently located for managing your life. This is an exceptional property, located in the exceptional Souderton School District, for an exceptional price! This is one you must see!
Location
State PA
County Montgomery
Area Lower Salford Twp (10650)
Zoning RESIDENTIAL
Rooms
Other Rooms Living Room, Dining Room, Bedroom 4, Kitchen, Family Room, Foyer, Bedroom 1, Other, Office, Bathroom 2, Bathroom 3
Basement Full
Interior
Interior Features Breakfast Area, Built-Ins, Carpet, Central Vacuum, Combination Kitchen/Dining, Combination Kitchen/Living, Efficiency, Family Room Off Kitchen, Formal/Separate Dining Room, Kitchen - Eat-In, Kitchen - Gourmet, Kitchen - Island, Kitchen - Table Space, Pantry, Recessed Lighting, Skylight(s), Soaking Tub, Stall Shower, Studio, Tub Shower, Upgraded Countertops, Walk-in Closet(s), WhirlPool/HotTub, Window Treatments, Wood Floors
Hot Water Electric
Heating Forced Air
Cooling Central A/C
Flooring Hardwood, Carpet, Ceramic Tile
Fireplaces Number 1
Fireplaces Type Wood
Equipment Built-In Microwave, Cooktop, Cooktop - Down Draft, Central Vacuum, Dishwasher, Disposal, Dryer - Electric, Dryer - Front Loading, Oven - Self Cleaning, Oven - Single, Oven - Wall, Stainless Steel Appliances
Fireplace Y
Window Features Screens,Skylights
Appliance Built-In Microwave, Cooktop, Cooktop - Down Draft, Central Vacuum, Dishwasher, Disposal, Dryer - Electric, Dryer - Front Loading, Oven - Self Cleaning, Oven - Single, Oven - Wall, Stainless Steel Appliances
Heat Source Electric
Laundry Upper Floor
Exterior
Exterior Feature Deck(s), Patio(s)
Parking Features Additional Storage Area, Built In, Garage - Front Entry, Inside Access
Garage Spaces 11.0
Water Access N
View Creek/Stream, Panoramic, Scenic Vista, Trees/Woods, Garden/Lawn
Roof Type Architectural Shingle
Accessibility None
Porch Deck(s), Patio(s)
Attached Garage 2
Total Parking Spaces 11
Garage Y
Building
Lot Description Backs to Trees, Cul-de-sac, Front Yard, Interior
Story 2
Sewer On Site Septic
Water Public
Architectural Style Colonial
Level or Stories 2
Additional Building Above Grade, Below Grade
New Construction N
Schools
School District Souderton Area
Others
Pets Allowed Y
Senior Community No
Tax ID 50-00-04035-883
Ownership Fee Simple
SqFt Source Assessor
Acceptable Financing Cash, Conventional
Listing Terms Cash, Conventional
Financing Cash,Conventional
Special Listing Condition Standard
Pets Allowed No Pet Restrictions
Read Less Info
Want to know what your home might be worth? Contact us for a FREE valuation!

Our team is ready to help you sell your home for the highest possible price ASAP

Bought with Marion C Dinofa • BHHS Fox & Roach-Bryn Mawr
GET MORE INFORMATION




