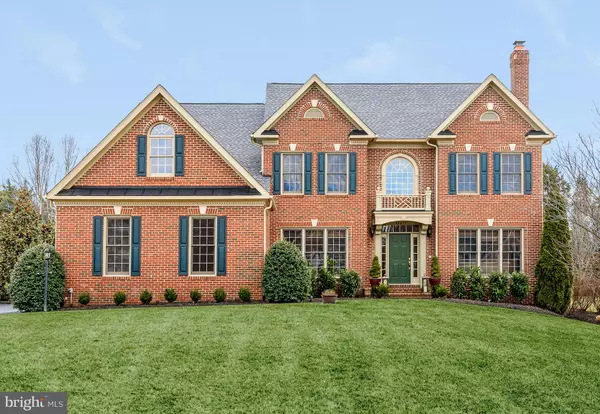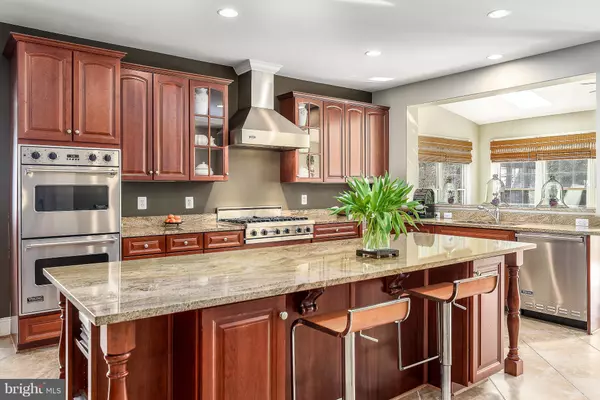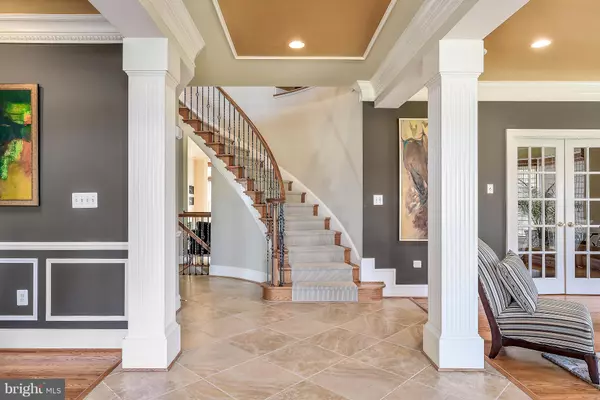For more information regarding the value of a property, please contact us for a free consultation.
Key Details
Sold Price $1,500,000
Property Type Single Family Home
Sub Type Detached
Listing Status Sold
Purchase Type For Sale
Square Footage 7,306 sqft
Price per Sqft $205
Subdivision Ashburn
MLS Listing ID VALO2005578
Sold Date 09/30/21
Style Colonial
Bedrooms 6
Full Baths 5
Half Baths 1
HOA Fees $80/qua
HOA Y/N Y
Abv Grd Liv Area 5,279
Originating Board BRIGHT
Year Built 2006
Annual Tax Amount $10,119
Tax Year 2021
Lot Size 0.460 Acres
Acres 0.46
Property Description
Coming soon in the Village of Waxpool! This Clifton Model by Craftmark Homes features: Brick front/sides, chef's gourmet kitchen w/ Viking appliances, granite countertops, newly renovated kitchen cabinets (white cabinets), oak floors, owner's retreat w/ fireplace, high-ceiling family room w/ stone hearth fireplace, custom resort-style patio, 3-car side load garage, 4 finished levels w/ lofted bedroom and full bathroom + more! Live close to everything: new metro, great schools, restaurants, groceries, and major commuter routes! Upgrades include: roof replaced (2016), upstairs HVAC system replaced (2019), front walkway, lighting + landscaping (2019), new bar in the basement with ice machine, beverage center, dishwasher, oven, and microwave (2019), downstairs HVAC system replaced (2020), water heater replaced (2020), kitchen cabinets updated (2021), backyard upgraded (2021), sprinkler system upgraded (2019).
Location
State VA
County Loudoun
Zoning 04
Rooms
Other Rooms Living Room, Dining Room, Primary Bedroom, Sitting Room, Bedroom 2, Bedroom 3, Bedroom 4, Bedroom 5, Kitchen, Game Room, Family Room, Breakfast Room, Bedroom 1, Exercise Room, Great Room, Laundry, Loft
Basement Full
Interior
Interior Features Attic, Kitchen - Gourmet, Breakfast Area, Kitchen - Island, Kitchen - Table Space, Dining Area, Kitchen - Eat-In, Family Room Off Kitchen
Hot Water Natural Gas
Heating Central, Humidifier
Cooling Central A/C, Programmable Thermostat
Fireplaces Number 4
Fireplace Y
Heat Source Natural Gas
Exterior
Garage Garage Door Opener, Garage - Side Entry, Additional Storage Area
Garage Spaces 3.0
Water Access N
Accessibility None
Attached Garage 3
Total Parking Spaces 3
Garage Y
Building
Story 4
Sewer Public Septic, Public Sewer
Water Public
Architectural Style Colonial
Level or Stories 4
Additional Building Above Grade, Below Grade
New Construction N
Schools
Elementary Schools Mill Run
Middle Schools Eagle Ridge
High Schools Briar Woods
School District Loudoun County Public Schools
Others
Senior Community No
Tax ID 157478798000
Ownership Fee Simple
SqFt Source Assessor
Special Listing Condition Standard
Read Less Info
Want to know what your home might be worth? Contact us for a FREE valuation!

Our team is ready to help you sell your home for the highest possible price ASAP

Bought with Ashraf Morsi • Keller Williams Realty
GET MORE INFORMATION




