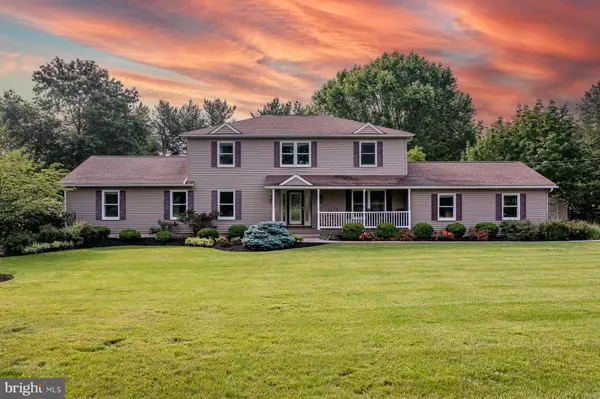For more information regarding the value of a property, please contact us for a free consultation.
Key Details
Sold Price $777,000
Property Type Single Family Home
Sub Type Detached
Listing Status Sold
Purchase Type For Sale
Square Footage 3,318 sqft
Price per Sqft $234
Subdivision Harleysville
MLS Listing ID PAMC2037084
Sold Date 07/26/22
Style Colonial
Bedrooms 5
Full Baths 3
Half Baths 1
HOA Y/N N
Abv Grd Liv Area 3,318
Originating Board BRIGHT
Year Built 1983
Annual Tax Amount $7,411
Tax Year 2022
Lot Size 1.030 Acres
Acres 1.03
Lot Dimensions 195.00 x 0.00
Property Description
Standing proud on a lush one-acre lot enveloped by vibrant gardens, mature trees and a beautiful golf course view is my new home. A true entertainers haven, I cant want to show off this remarkable residence to friends who come to share in this slice of paradise. Inside, the layout exudes a sense of elegance and luxury with five bedrooms and 3.5 bathrooms. I can gather with loved ones in the living room, family room or formal dining room while my dream kitchen is open to the breakfast nook for casual meals. Sweeping countertops and stainless steel appliances are on hand and theres a breakfast bar where guests can relax. All the bedrooms are spacious, the bathrooms are beautifully finished and theres a long list of extra features including wood floors, quality fixtures and more. My next summertime soiree will be spent outdoors, I can't wait to unwind in the in-ground pool, gather around the tiki hut hot tub, and dine on the deck. For staying out late and having fun, the custom lighting allows us to do just that! I also love the location of this home, it is in a perfect spot. I am close to walking trails, can grab a bite to eat in Skippack Village or hop on the expressway in minutes. What is not to love?!
Location
State PA
County Montgomery
Area Lower Salford Twp (10650)
Zoning R1
Rooms
Other Rooms Study, In-Law/auPair/Suite, Laundry
Basement Partially Finished
Main Level Bedrooms 1
Interior
Interior Features Ceiling Fan(s), Chair Railings, Crown Moldings, Family Room Off Kitchen, Formal/Separate Dining Room, Kitchen - Eat-In, Kitchen - Island, Walk-in Closet(s), Wood Floors
Hot Water Electric
Heating Baseboard - Hot Water, Radiant
Cooling Central A/C
Flooring Hardwood, Partially Carpeted
Fireplaces Number 1
Fireplaces Type Brick
Equipment Oven - Wall, Stainless Steel Appliances
Fireplace Y
Appliance Oven - Wall, Stainless Steel Appliances
Heat Source Oil
Laundry Main Floor
Exterior
Exterior Feature Deck(s), Porch(es)
Parking Features Garage - Side Entry, Inside Access
Garage Spaces 4.0
Fence Split Rail, Rear
Pool In Ground
Utilities Available Cable TV
Water Access N
View Golf Course
Roof Type Pitched,Shingle
Street Surface Black Top
Accessibility Level Entry - Main
Porch Deck(s), Porch(es)
Attached Garage 2
Total Parking Spaces 4
Garage Y
Building
Lot Description Backs to Trees, Front Yard, Landscaping, Level, Not In Development, Private, Rear Yard, Secluded, Trees/Wooded
Story 2
Foundation Block
Sewer On Site Septic
Water Well
Architectural Style Colonial
Level or Stories 2
Additional Building Above Grade, Below Grade
New Construction N
Schools
Elementary Schools Oak Ridge
Middle Schools Indian Valley
High Schools Souderton Area Senior
School District Souderton Area
Others
Senior Community No
Tax ID 50-00-04195-003
Ownership Fee Simple
SqFt Source Estimated
Acceptable Financing Conventional
Listing Terms Conventional
Financing Conventional
Special Listing Condition Standard
Read Less Info
Want to know what your home might be worth? Contact us for a FREE valuation!

Our team is ready to help you sell your home for the highest possible price ASAP

Bought with Gina Dorazio • Keller Williams Real Estate-Blue Bell
GET MORE INFORMATION




