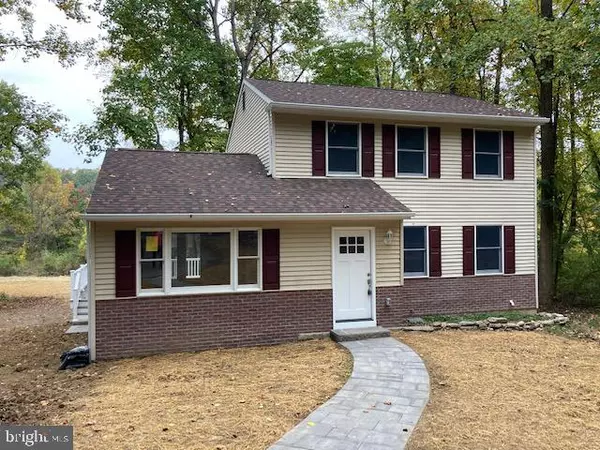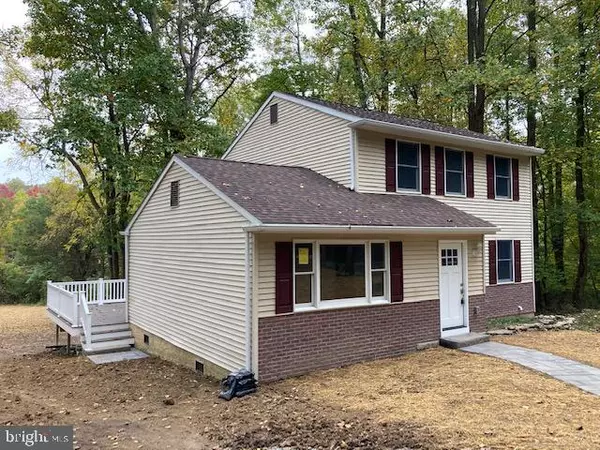For more information regarding the value of a property, please contact us for a free consultation.
Key Details
Sold Price $320,000
Property Type Single Family Home
Sub Type Detached
Listing Status Sold
Purchase Type For Sale
Square Footage 1,998 sqft
Price per Sqft $160
Subdivision None Available
MLS Listing ID PACT518622
Sold Date 11/17/20
Style Colonial
Bedrooms 3
Full Baths 3
Half Baths 1
HOA Y/N N
Abv Grd Liv Area 1,998
Originating Board BRIGHT
Year Built 1988
Annual Tax Amount $5,366
Tax Year 2020
Lot Size 1.000 Acres
Acres 1.0
Lot Dimensions 0.00 x 0.00
Property Description
Enjoy this totally renovated "Like New" 3 Bedroom, 3.5 Bath home located on a slightly sloping 1 acre lot in West Caln Township. Enter your new, tile floored foyer and to the newly appointed eat-in kitchen that includes appealing shaker style cabinets, center island storage and seating, granite counter tops and new stainless steel appliances. From the kitchen you can access your large family room with new sliders to a beautiful new deck overlooking your rear yard. The main level with new hardwood flooring throughout also includes a dining or living room and powder room for your convenience. The second level provides three carpeted bedrooms with a new master bathroom and new hallway bath, and new pulldown stairs for attic storage. The lower level is a newly finished den with a new tile floor throughout. The lower level also offers a new full bathroom, easy closet access to your new washer & dryer, and walk-out access to your rear yard. This is a great new home value that allows you to immediately enjoy living and owning your own property in a private setting that is proximate to the Hibernia County Park and Chambers Lake!
Location
State PA
County Chester
Area West Caln Twp (10328)
Zoning R1
Direction Southeast
Rooms
Basement Fully Finished, Outside Entrance, Rear Entrance, Walkout Level, Windows, Interior Access, Heated, Daylight, Full, Connecting Stairway
Interior
Interior Features Wood Floors, Recessed Lighting, Kitchen - Island, Kitchen - Table Space, Kitchen - Eat-In, Family Room Off Kitchen, Formal/Separate Dining Room, Ceiling Fan(s), Carpet
Hot Water Electric
Heating Forced Air
Cooling Central A/C, Multi Units
Flooring Hardwood, Ceramic Tile, Partially Carpeted
Equipment Energy Efficient Appliances, Stainless Steel Appliances, Refrigerator, Dishwasher, Oven/Range - Electric, Range Hood, Washer, Dryer - Electric
Furnishings No
Fireplace N
Window Features Insulated,Vinyl Clad
Appliance Energy Efficient Appliances, Stainless Steel Appliances, Refrigerator, Dishwasher, Oven/Range - Electric, Range Hood, Washer, Dryer - Electric
Heat Source Propane - Leased
Laundry Lower Floor
Exterior
Exterior Feature Deck(s)
Garage Spaces 3.0
Water Access N
View Garden/Lawn, Trees/Woods
Roof Type Asphalt
Street Surface Paved
Accessibility 2+ Access Exits, Level Entry - Main
Porch Deck(s)
Road Frontage City/County
Total Parking Spaces 3
Garage N
Building
Lot Description Cleared, Backs to Trees
Story 3
Foundation Block, Slab, Crawl Space
Sewer On Site Septic, Mound System, Septic Pump
Water Well
Architectural Style Colonial
Level or Stories 3
Additional Building Above Grade, Below Grade
Structure Type Dry Wall
New Construction N
Schools
High Schools Coatesville Area
School District Coatesville Area
Others
Pets Allowed Y
Senior Community No
Tax ID 28-02 -0098.0300
Ownership Fee Simple
SqFt Source Assessor
Acceptable Financing Cash, Conventional, FHA, VA
Listing Terms Cash, Conventional, FHA, VA
Financing Cash,Conventional,FHA,VA
Special Listing Condition Standard
Pets Allowed No Pet Restrictions
Read Less Info
Want to know what your home might be worth? Contact us for a FREE valuation!

Our team is ready to help you sell your home for the highest possible price ASAP

Bought with Peter B Gustis • Springer Realty Group
GET MORE INFORMATION




