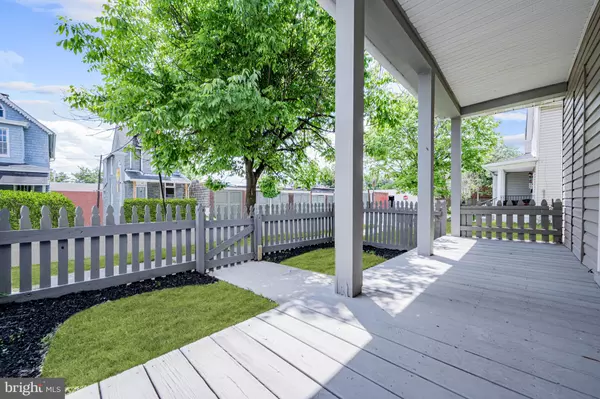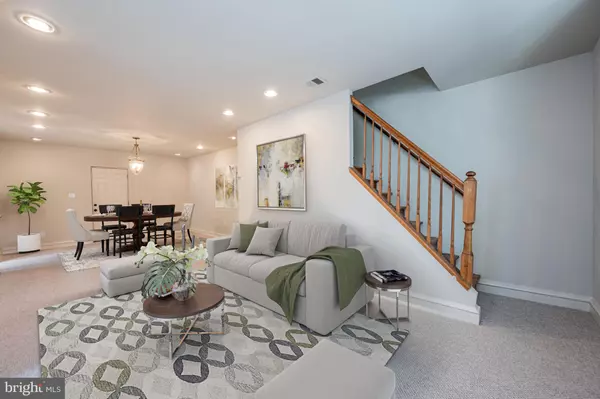For more information regarding the value of a property, please contact us for a free consultation.
Key Details
Sold Price $200,000
Property Type Townhouse
Sub Type End of Row/Townhouse
Listing Status Sold
Purchase Type For Sale
Square Footage 1,230 sqft
Price per Sqft $162
Subdivision Oakenshawe
MLS Listing ID MDBA2045620
Sold Date 09/20/22
Style Colonial
Bedrooms 3
Full Baths 2
HOA Y/N N
Abv Grd Liv Area 1,230
Originating Board BRIGHT
Year Built 1900
Annual Tax Amount $2,497
Tax Year 2022
Property Description
Beautiful double lot, semi-detached colonial in the Oakenshawe community of Baltimore awaiting to welcome you home! Arrive through the front porch accented by a charming picket fence that creates a warm and inviting entrance to this stunning property! The main level living and dining room combination offer a sophisticated color palette that accents the plush carpet and provides entry to the spacious rear deck for easy indoor and outdoor living. An open kitchen boasting Silestone counters, ceramic tile flooring, ample storage, and stainless steel appliances allows for an opportunity to create gourmet meals while entertaining family and friends. Relax and unwind in the primary bedroom featuring high ceilings and a private passage to a balcony that overlooks the landscaped grounds. Two additional bedrooms and a full bath complete the sleeping quarters. The upper second level allows for many possibilities as a bedroom or as a bedroom and office combination for an easy live and work opportunity. Two, single-detached garages and a fenced yard conclude this not-to-be-missed possibility! Major commuter routes include US-1, US-40, and I-83 for easy access to downtown Baltimore as well as points north and south of the city. Updates: Completely renovated.
Location
State MD
County Baltimore City
Zoning R-6
Rooms
Other Rooms Living Room, Dining Room, Primary Bedroom, Bedroom 2, Bedroom 3, Kitchen, Laundry, Office
Interior
Interior Features Carpet, Ceiling Fan(s), Combination Dining/Living, Combination Kitchen/Dining, Floor Plan - Open, Kitchen - Eat-In, Recessed Lighting, Soaking Tub, Tub Shower, Upgraded Countertops
Hot Water Natural Gas
Heating Forced Air
Cooling Central A/C, Ceiling Fan(s)
Flooring Carpet, Ceramic Tile
Equipment Built-In Microwave, Disposal, Dryer, Freezer, Oven - Self Cleaning, Oven - Single, Oven/Range - Gas, Refrigerator, Stainless Steel Appliances, Washer, Water Heater
Fireplace N
Window Features Casement,Double Hung,Double Pane,Wood Frame
Appliance Built-In Microwave, Disposal, Dryer, Freezer, Oven - Self Cleaning, Oven - Single, Oven/Range - Gas, Refrigerator, Stainless Steel Appliances, Washer, Water Heater
Heat Source Natural Gas
Laundry Main Floor, Has Laundry
Exterior
Exterior Feature Balcony, Deck(s), Porch(es)
Parking Features Garage - Front Entry
Garage Spaces 2.0
Fence Fully, Picket, Rear, Wood
Water Access N
View Garden/Lawn
Roof Type Architectural Shingle
Accessibility Other
Porch Balcony, Deck(s), Porch(es)
Total Parking Spaces 2
Garage Y
Building
Lot Description Backs to Trees, Landscaping
Story 3
Foundation Other
Sewer Public Sewer
Water Public
Architectural Style Colonial
Level or Stories 3
Additional Building Above Grade, Below Grade
Structure Type Dry Wall
New Construction N
Schools
Elementary Schools Call School Board
Middle Schools Call School Board
High Schools Call School Board
School District Baltimore City Public Schools
Others
Senior Community No
Tax ID 0312183884 032
Ownership Fee Simple
SqFt Source Estimated
Security Features Main Entrance Lock,Smoke Detector
Special Listing Condition Standard
Read Less Info
Want to know what your home might be worth? Contact us for a FREE valuation!

Our team is ready to help you sell your home for the highest possible price ASAP

Bought with Jennifer R Cabeza • Coldwell Banker Realty
GET MORE INFORMATION




