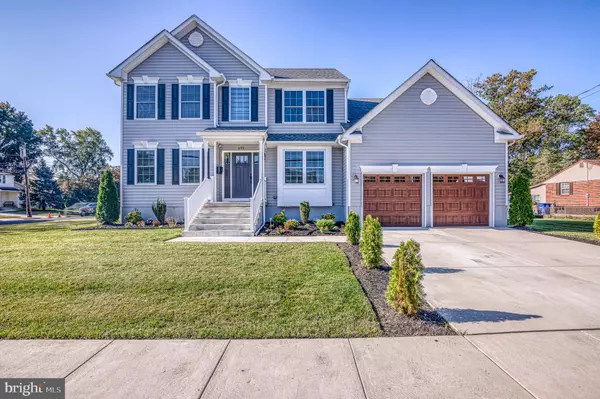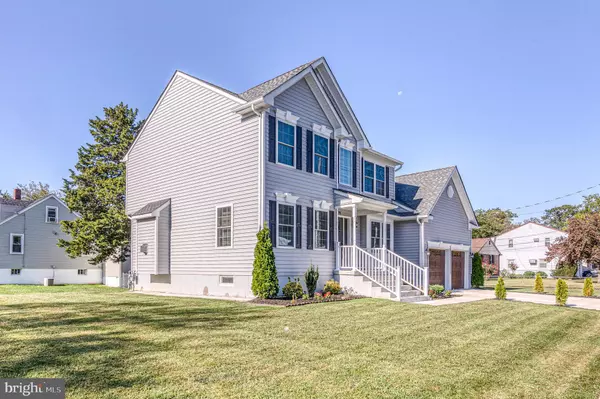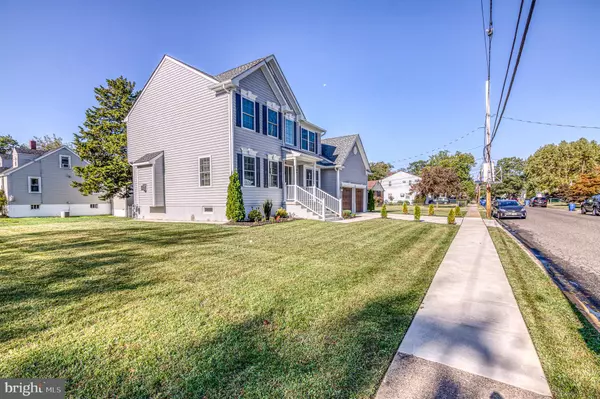For more information regarding the value of a property, please contact us for a free consultation.
Key Details
Sold Price $385,000
Property Type Single Family Home
Sub Type Detached
Listing Status Sold
Purchase Type For Sale
Square Footage 2,222 sqft
Price per Sqft $173
Subdivision Albany Glen
MLS Listing ID NJBL383798
Sold Date 12/08/20
Style Traditional
Bedrooms 4
Full Baths 2
Half Baths 1
HOA Y/N N
Abv Grd Liv Area 2,222
Originating Board BRIGHT
Year Built 2019
Annual Tax Amount $11,500
Tax Year 2019
Lot Size 0.270 Acres
Acres 0.27
Property Description
CUSTOM BUILT in 2019, new construction 4 bedroom, 2,5 bathroom home in the heart of Maple Shade. Original builder spared no expense with beautiful upgrades throughout the home. Oak hardwood floors throughout which compliment the custom tiled gas fireplace, oil rubbed bronze fixtures and chandeliers. A family room and living room on your left, open up to your new kitchen featuring brand new energy efficient-stainless steel appliances, white custom cabinets with ample storage and a massive granite island. The eat-in kitchen opens up to a backyard patio ready for chilly Fall nights. Also off your kitchen is a formal dinning built for entertaining. Down the hall from your kitchen is a large pantry (or could be used as mud room), tiled powder room, and a large tiled laundry room. Upstairs features a gorgeous master suite complete with a large walk in closet, custom shelving and plenty of natural sunlight. The master bathroom will surely be an oasis! Features a 72" marble top vanity, and a huge shower complete with a custom bench, floor to ceiling tile work, and two shower heads. Down the hall, you have 1 full custom designer bathroom, and three large bedrooms, all with fully equipped with custom shelving. Full basement with high ceilings, could be finished or just use for extra storage and 2 car garage. Don't wait! Book your appointment today before it's too late.
Location
State NJ
County Burlington
Area Maple Shade Twp (20319)
Zoning RES
Rooms
Basement Full, Unfinished
Interior
Interior Features Attic, Breakfast Area, Butlers Pantry, Dining Area, Floor Plan - Open, Kitchen - Eat-In, Kitchen - Island, Kitchen - Gourmet, Pantry, Upgraded Countertops, Walk-in Closet(s), Wood Floors
Hot Water Natural Gas
Heating Central, Energy Star Heating System
Cooling Central A/C
Flooring Hardwood
Fireplaces Number 1
Fireplaces Type Gas/Propane
Equipment Energy Efficient Appliances, Stainless Steel Appliances, Washer, Dryer
Fireplace Y
Window Features Energy Efficient
Appliance Energy Efficient Appliances, Stainless Steel Appliances, Washer, Dryer
Heat Source Natural Gas
Laundry Main Floor
Exterior
Exterior Feature Patio(s)
Parking Features Garage - Front Entry, Garage Door Opener, Additional Storage Area
Garage Spaces 6.0
Water Access N
Roof Type Shingle
Accessibility None
Porch Patio(s)
Attached Garage 2
Total Parking Spaces 6
Garage Y
Building
Story 2
Sewer Public Sewer
Water Public
Architectural Style Traditional
Level or Stories 2
Additional Building Above Grade
New Construction N
Schools
High Schools Maple Shade H.S.
School District Maple Shade Township Public Schools
Others
Senior Community No
Tax ID 19-00139-00006 03
Ownership Fee Simple
SqFt Source Estimated
Security Features Exterior Cameras
Acceptable Financing Cash, Conventional, FHA, Contract, Negotiable
Listing Terms Cash, Conventional, FHA, Contract, Negotiable
Financing Cash,Conventional,FHA,Contract,Negotiable
Special Listing Condition Standard
Read Less Info
Want to know what your home might be worth? Contact us for a FREE valuation!

Our team is ready to help you sell your home for the highest possible price ASAP

Bought with Peliki Y Rowe-Molder • Weichert Realtors-Burlington
GET MORE INFORMATION




