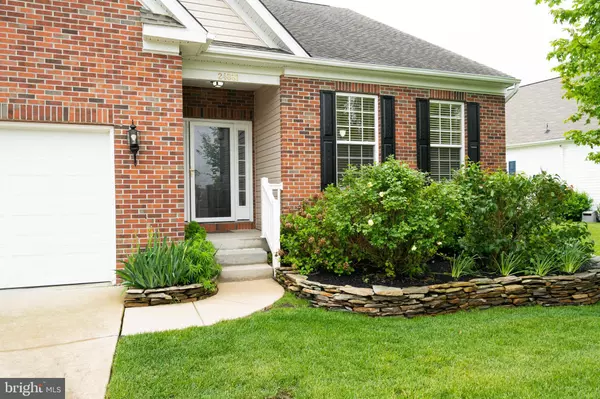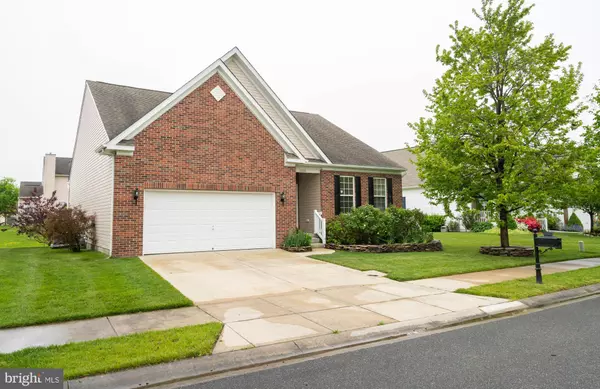For more information regarding the value of a property, please contact us for a free consultation.
Key Details
Sold Price $370,000
Property Type Single Family Home
Sub Type Detached
Listing Status Sold
Purchase Type For Sale
Square Footage 2,565 sqft
Price per Sqft $144
Subdivision Plantation Lakes
MLS Listing ID DESU2020822
Sold Date 08/08/22
Style Traditional
Bedrooms 4
Full Baths 3
HOA Fees $132/mo
HOA Y/N Y
Abv Grd Liv Area 1,565
Originating Board BRIGHT
Year Built 2007
Annual Tax Amount $1,045
Tax Year 2021
Lot Size 6,534 Sqft
Acres 0.15
Lot Dimensions 70.00 x 111.00
Property Description
Brick Front 4 bedroom, 3 full bath home located in Resort style community, Plantation Lakes. This home offers an open floorplan, featuring a gourmet kitchen with granite counters , stainless steel appliances, large great room, dining area, 3 main level bedrooms , 2 full baths laundry room and 2 car garage. The lower level has 2 finished bedroom/offices, full bath, storage room, wet bar and a large partially finished REC room. There is a large beautiful deck overlooking a nicely landscaped yard. Updates include new roof in 2022 with warranty, new irrigation system in 2020, upgraded A/C in 2016, new refrigerator in 2017 and stove in 2018.
This amenity rich community features pool, golf course, club houses, restaurant, tennis, fitness center, walking trails, putting greens.
Location
State DE
County Sussex
Area Dagsboro Hundred (31005)
Zoning TN
Rooms
Other Rooms Living Room, Kitchen, Family Room, Foyer, Breakfast Room, Bedroom 1, Laundry, Storage Room, Utility Room, Workshop, Bathroom 1, Bathroom 2, Bathroom 3, Additional Bedroom
Basement Partially Finished, Sump Pump, Space For Rooms, Improved, Shelving, Side Entrance, Walkout Stairs, Windows, Workshop
Main Level Bedrooms 3
Interior
Interior Features Breakfast Area, Carpet, Ceiling Fan(s), Combination Dining/Living, Dining Area, Entry Level Bedroom, Family Room Off Kitchen, Floor Plan - Open, Kitchen - Gourmet, Primary Bath(s), Pantry, Recessed Lighting, Sprinkler System, Walk-in Closet(s), Wood Floors
Hot Water Natural Gas
Heating Forced Air
Cooling Central A/C
Flooring Carpet, Engineered Wood, Vinyl
Equipment Microwave, Refrigerator, Extra Refrigerator/Freezer, Washer, Dryer, Disposal, Dishwasher, Exhaust Fan, Stove
Appliance Microwave, Refrigerator, Extra Refrigerator/Freezer, Washer, Dryer, Disposal, Dishwasher, Exhaust Fan, Stove
Heat Source Natural Gas
Laundry Main Floor
Exterior
Exterior Feature Deck(s)
Parking Features Garage - Front Entry, Inside Access
Garage Spaces 2.0
Utilities Available Cable TV Available
Amenities Available Basketball Courts, Club House, Common Grounds, Exercise Room, Fitness Center, Golf Course, Golf Course Membership Available, Jog/Walk Path, Pool - Outdoor, Putting Green, Swimming Pool, Tennis Courts, Tot Lots/Playground
Water Access N
Roof Type Asphalt
Accessibility Level Entry - Main
Porch Deck(s)
Attached Garage 2
Total Parking Spaces 2
Garage Y
Building
Story 2
Foundation Block
Sewer Public Sewer
Water Public
Architectural Style Traditional
Level or Stories 2
Additional Building Above Grade, Below Grade
New Construction N
Schools
School District Indian River
Others
HOA Fee Include Common Area Maintenance,Health Club,Management,Pool(s),Recreation Facility,Road Maintenance,Snow Removal,Trash
Senior Community No
Tax ID 133-16.00-686.00
Ownership Fee Simple
SqFt Source Assessor
Special Listing Condition Standard
Read Less Info
Want to know what your home might be worth? Contact us for a FREE valuation!

Our team is ready to help you sell your home for the highest possible price ASAP

Bought with Ryan Haley • Atlantic Shores Sotheby's International Realty
GET MORE INFORMATION




