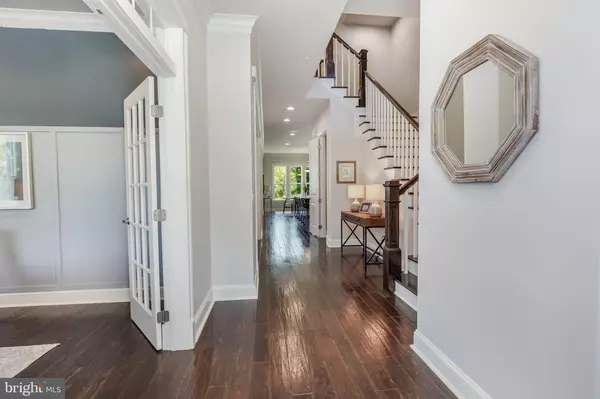For more information regarding the value of a property, please contact us for a free consultation.
Key Details
Sold Price $1,095,000
Property Type Single Family Home
Sub Type Detached
Listing Status Sold
Purchase Type For Sale
Square Footage 5,381 sqft
Price per Sqft $203
Subdivision Potomac Shores
MLS Listing ID VAPW2031648
Sold Date 09/01/22
Style Coastal,Craftsman
Bedrooms 7
Full Baths 6
Half Baths 1
HOA Fees $180/mo
HOA Y/N Y
Abv Grd Liv Area 4,090
Originating Board BRIGHT
Year Built 2015
Annual Tax Amount $9,753
Tax Year 2022
Lot Size 7,828 Sqft
Acres 0.18
Property Description
Get ready to be WOWED!! This NV Homes Cape Charles WITH the fourth floor loft has 7 bedrooms/6.5 **SIGNIFICANAT INCENTIVE: $20K in sellers concessions w full price offer for the buyer to pay closing costs OR to BUY DOWN THEIR RATE and lower their payment.**Get ready to be WOWED!! This NV Homes Cape Charles WITH the fourth floor loft has 7 bedrooms/6.5 baths and is just under 6,000 square feet with over $100K in updates & upgrades in the past 4 years. Highlights of this home include: hand-scraped hardwood floors throughout the ENTIRE main level, a main level guest or in-law suite, a gourmet kitchen with QUARTZ countertops and a large center island, a gorgeous staircase, a luxurious primary bedroom suite with a gas fireplace and a HUGE walk-in closet AND a 4th floor loft. There is NEW carpet in upper three bedrooms and the lower level rec room & bedroom. The lower level bedroom and bathroom was JUST finished and the home freshly painted throughout. NEW, upgraded, stainless steel appliances were installed in 2021. The primary bedroom suite is gorgeous!! So much more to mention but more impressive to see for yourself! Schedule a showing right away and don't miss this opportunity!
Location
State VA
County Prince William
Zoning PMR
Rooms
Other Rooms Dining Room, Primary Bedroom, Bedroom 2, Bedroom 3, Bedroom 4, Bedroom 5, Kitchen, Library, Breakfast Room, Great Room, Laundry, Recreation Room, Utility Room, Workshop, Bedroom 6, Primary Bathroom, Full Bath, Half Bath, Additional Bedroom
Basement Fully Finished, Poured Concrete, Walkout Stairs, Windows, Workshop
Main Level Bedrooms 1
Interior
Interior Features Breakfast Area, Carpet, Ceiling Fan(s), Crown Moldings, Dining Area, Entry Level Bedroom, Family Room Off Kitchen, Floor Plan - Open, Kitchen - Gourmet, Kitchen - Island, Kitchen - Table Space, Pantry, Recessed Lighting, Soaking Tub, Sprinkler System, Stall Shower, Tub Shower, Upgraded Countertops, Walk-in Closet(s), Window Treatments, Wood Floors, Chair Railings, Wainscotting
Hot Water Natural Gas
Heating Energy Star Heating System, Forced Air, Programmable Thermostat, Zoned
Cooling Ceiling Fan(s), Central A/C, Energy Star Cooling System, Programmable Thermostat, Zoned
Flooring Carpet, Ceramic Tile, Hardwood
Fireplaces Number 2
Fireplaces Type Gas/Propane, Mantel(s), Fireplace - Glass Doors
Equipment Built-In Microwave, Cooktop, Disposal, Dryer, Energy Efficient Appliances, ENERGY STAR Clothes Washer, ENERGY STAR Dishwasher, ENERGY STAR Refrigerator, Extra Refrigerator/Freezer, Icemaker, Oven - Double, Oven - Self Cleaning, Oven - Wall, Oven/Range - Gas, Range Hood, Stainless Steel Appliances, Water Heater, Dishwasher, Washer - Front Loading
Furnishings No
Fireplace Y
Window Features Double Pane,ENERGY STAR Qualified,Low-E,Screens,Transom
Appliance Built-In Microwave, Cooktop, Disposal, Dryer, Energy Efficient Appliances, ENERGY STAR Clothes Washer, ENERGY STAR Dishwasher, ENERGY STAR Refrigerator, Extra Refrigerator/Freezer, Icemaker, Oven - Double, Oven - Self Cleaning, Oven - Wall, Oven/Range - Gas, Range Hood, Stainless Steel Appliances, Water Heater, Dishwasher, Washer - Front Loading
Heat Source Natural Gas
Laundry Dryer In Unit, Upper Floor, Washer In Unit
Exterior
Exterior Feature Deck(s), Porch(es)
Parking Features Garage - Front Entry, Garage Door Opener
Garage Spaces 4.0
Utilities Available Under Ground
Amenities Available Basketball Courts, Common Grounds, Community Center, Fitness Center, Golf Course Membership Available, Jog/Walk Path, Party Room, Pool - Outdoor, Tennis Courts, Tot Lots/Playground, Volleyball Courts
Water Access N
View Trees/Woods
Roof Type Architectural Shingle,Composite
Street Surface Paved
Accessibility None
Porch Deck(s), Porch(es)
Road Frontage City/County
Attached Garage 2
Total Parking Spaces 4
Garage Y
Building
Lot Description Backs to Trees, Trees/Wooded
Story 4
Foundation Concrete Perimeter
Sewer Public Sewer
Water Public
Architectural Style Coastal, Craftsman
Level or Stories 4
Additional Building Above Grade, Below Grade
Structure Type 9'+ Ceilings,Dry Wall,Tray Ceilings
New Construction N
Schools
Elementary Schools Covington-Harper
Middle Schools Potomac Shores
High Schools Potomac
School District Prince William County Public Schools
Others
Pets Allowed Y
HOA Fee Include Common Area Maintenance,High Speed Internet,Management,Pool(s),Recreation Facility,Snow Removal,Trash
Senior Community No
Tax ID 8389-16-7223
Ownership Fee Simple
SqFt Source Assessor
Security Features Carbon Monoxide Detector(s),Security System,Smoke Detector,Sprinkler System - Indoor
Acceptable Financing Cash, Conventional, FHA, VA
Horse Property N
Listing Terms Cash, Conventional, FHA, VA
Financing Cash,Conventional,FHA,VA
Special Listing Condition Standard
Pets Allowed No Pet Restrictions
Read Less Info
Want to know what your home might be worth? Contact us for a FREE valuation!

Our team is ready to help you sell your home for the highest possible price ASAP

Bought with Catherine B. Kane • CENTURY 21 New Millennium
GET MORE INFORMATION




