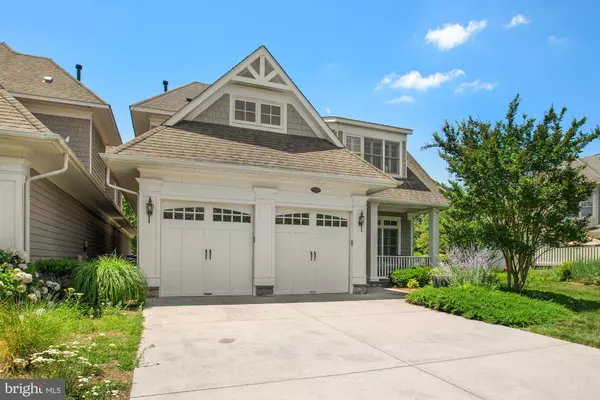For more information regarding the value of a property, please contact us for a free consultation.
Key Details
Sold Price $665,000
Property Type Condo
Sub Type Condo/Co-op
Listing Status Sold
Purchase Type For Sale
Square Footage 3,050 sqft
Price per Sqft $218
Subdivision Peninsula
MLS Listing ID DESU2001100
Sold Date 11/30/21
Style Coastal
Bedrooms 4
Full Baths 4
Condo Fees $970/ann
HOA Fees $280/mo
HOA Y/N Y
Abv Grd Liv Area 3,050
Originating Board BRIGHT
Year Built 2005
Annual Tax Amount $1,604
Tax Year 2020
Lot Size 12.600 Acres
Acres 12.6
Lot Dimensions 0.00 x 0.00
Property Description
Welcome to this beautiful well-designed maintained home. Casual coastal style emanates throughout with a bright and easy flowing floor plan embellished by a custom color palette and bathed in sunlight. Prepare gourmet meals in the chef inspired kitchen appointed with lovely cabinetry, granite countertops and an expansive bi-level center island with breakfast bar. The gracious floor plan provides opportunities for formal dinners in the dining room and casual meals in the dining area adjacent to the kitchen. The kitchen flows seamlessly into the comfortable living room. The view from the wall of floor to ceiling windows beckons you outside to enjoy the garden views on the new back deck. Retreat to the spacious private main floor primary suite bathed in natural light from its tall windows. You will fall in love with the ensuite bath that does not disappoint with double vanity, soaking tub, tiled shower stall and sizable walk-in closet that complete this sanctuary. Make your way up the staircase to the generous sized loft where you can get away from it all and enjoy a movie, or retreat to one of three bedrooms. Why wait to build in the Peninsula when you could be living in your dream home here Welcome Home!
Location
State DE
County Sussex
Area Indian River Hundred (31008)
Zoning MR
Rooms
Other Rooms Living Room, Dining Room, Primary Bedroom, Sitting Room, Bedroom 2, Bedroom 3, Bedroom 4, Foyer, Breakfast Room, Study, Laundry
Main Level Bedrooms 1
Interior
Interior Features Attic, Breakfast Area, Built-Ins, Carpet, Ceiling Fan(s), Combination Dining/Living, Combination Kitchen/Dining, Combination Kitchen/Living, Crown Moldings, Dining Area, Entry Level Bedroom, Family Room Off Kitchen, Floor Plan - Open, Kitchen - Gourmet, Kitchen - Island, Primary Bath(s), Recessed Lighting, Soaking Tub, Stall Shower, Store/Office, Studio, Upgraded Countertops, Walk-in Closet(s), Window Treatments, Wood Floors, Other
Hot Water Electric
Heating Forced Air
Cooling Central A/C
Equipment Built-In Microwave, Built-In Range, Cooktop, Dishwasher, Disposal, Dryer, Dryer - Front Loading, Energy Efficient Appliances, Exhaust Fan, Freezer, Icemaker, Microwave, Oven - Double, Oven - Self Cleaning, Oven - Wall, Oven/Range - Gas, Refrigerator, Stainless Steel Appliances, Stove, Surface Unit, Washer, Washer - Front Loading, Water Heater
Window Features Atrium,Double Pane,Energy Efficient,Insulated,Palladian,Screens,Storm
Appliance Built-In Microwave, Built-In Range, Cooktop, Dishwasher, Disposal, Dryer, Dryer - Front Loading, Energy Efficient Appliances, Exhaust Fan, Freezer, Icemaker, Microwave, Oven - Double, Oven - Self Cleaning, Oven - Wall, Oven/Range - Gas, Refrigerator, Stainless Steel Appliances, Stove, Surface Unit, Washer, Washer - Front Loading, Water Heater
Heat Source Propane - Leased
Laundry Main Floor
Exterior
Exterior Feature Brick, Deck(s), Patio(s), Porch(es), Roof
Parking Features Garage - Front Entry, Garage Door Opener
Garage Spaces 2.0
Amenities Available Club House, Tennis Courts, Beach, Bike Trail, Billiard Room, Boat Ramp, Common Grounds, Exercise Room, Fitness Center, Golf Club, Golf Course Membership Available, Jog/Walk Path, Pool - Indoor, Pool - Outdoor, Security, Spa
Water Access N
View Garden/Lawn, Panoramic, Street, Trees/Woods
Roof Type Architectural Shingle
Accessibility 2+ Access Exits, Other, 36\"+ wide Halls
Porch Brick, Deck(s), Patio(s), Porch(es), Roof
Attached Garage 2
Total Parking Spaces 2
Garage Y
Building
Lot Description Backs - Open Common Area, Backs to Trees, Front Yard, No Thru Street, Cul-de-sac, Rear Yard, SideYard(s)
Story 2
Foundation Crawl Space
Sewer Public Sewer
Water Public
Architectural Style Coastal
Level or Stories 2
Additional Building Above Grade, Below Grade
Structure Type 9'+ Ceilings,2 Story Ceilings,Dry Wall
New Construction N
Schools
Elementary Schools Long Neck
Middle Schools Millsboro
High Schools Sussex Central
School District Indian River
Others
Pets Allowed Y
HOA Fee Include Pool(s),Snow Removal,Trash
Senior Community No
Tax ID 234-30.00-303.00-39
Ownership Fee Simple
SqFt Source Assessor
Security Features Carbon Monoxide Detector(s),Exterior Cameras,Intercom,Main Entrance Lock,Monitored,Security Gate
Horse Property N
Special Listing Condition Standard
Pets Allowed Number Limit
Read Less Info
Want to know what your home might be worth? Contact us for a FREE valuation!

Our team is ready to help you sell your home for the highest possible price ASAP

Bought with VALERIE ELLENBERGER • Keller Williams Realty
GET MORE INFORMATION




