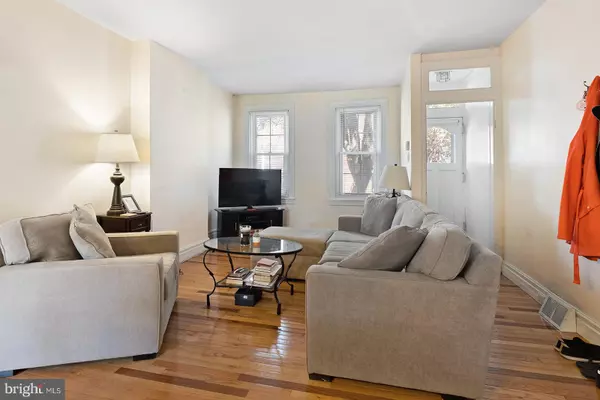For more information regarding the value of a property, please contact us for a free consultation.
Key Details
Sold Price $344,500
Property Type Townhouse
Sub Type Interior Row/Townhouse
Listing Status Sold
Purchase Type For Sale
Square Footage 988 sqft
Price per Sqft $348
Subdivision Fairmount
MLS Listing ID PAPH1021858
Sold Date 07/09/21
Style Straight Thru
Bedrooms 2
Full Baths 1
HOA Y/N N
Abv Grd Liv Area 988
Originating Board BRIGHT
Year Built 1925
Annual Tax Amount $4,211
Tax Year 2021
Lot Size 672 Sqft
Acres 0.02
Lot Dimensions 14.00 x 48.00
Property Description
Welcome Home! This 2-bedroom 1-bath home is nestled on a tree-lined quiet block in a sought-after Fairmount neighborhood. This brick-front house invites you to a spacious living & dining area through a private foyer. There is a separate kitchen with newer stainless steel appliances, good counter and cabinet space. The second floor features a main bedroom with a walk-through closet, nice-sized 2nd bedroom and spacious bathroom. The quaint backyard is just off the kitchen, perfect for year-round entertainment. The full basement is perfect for storage and has a laundry area with a full-size Washer/Dryer and utility sink. The HVAC system was installed in 2019. Location, location, location of this home is amazing. It is in close proximity to beautiful green spaces such as Eastern State Playpen/Brown Street Lawn, Francisville Playground, Abraham Lincoln and Franklintown Park, and within walking distance to the Philadelphia Museum of Art, the Franklin Institute, the Rodin Museum and the Barnes Foundation. The Eastern State Penitentiary Museum and a thriving food scene are just around the corner with cafes, restaurants and bistros. This home has a Walk Score of 90, it is a Walkers Paradise so your daily errands do not require a car. It is also very bikeable close to the Schuylkill River Trail and public transportation. Easy access to I-76 makes it great for commuters.
Location
State PA
County Philadelphia
Area 19130 (19130)
Zoning RSA5
Direction East
Rooms
Basement Full
Main Level Bedrooms 2
Interior
Interior Features Combination Dining/Living, Floor Plan - Traditional
Hot Water Electric
Heating Forced Air
Cooling Central A/C
Flooring Hardwood, Ceramic Tile
Heat Source Electric
Laundry Basement, Washer In Unit, Dryer In Unit
Exterior
Water Access N
Accessibility None
Garage N
Building
Story 2
Sewer Public Sewer
Water Public
Architectural Style Straight Thru
Level or Stories 2
Additional Building Above Grade, Below Grade
New Construction N
Schools
School District The School District Of Philadelphia
Others
Senior Community No
Tax ID 151190700
Ownership Fee Simple
SqFt Source Assessor
Special Listing Condition Standard
Read Less Info
Want to know what your home might be worth? Contact us for a FREE valuation!

Our team is ready to help you sell your home for the highest possible price ASAP

Bought with Juliet C. Welker • Coldwell Banker Welker Real Estate
GET MORE INFORMATION




