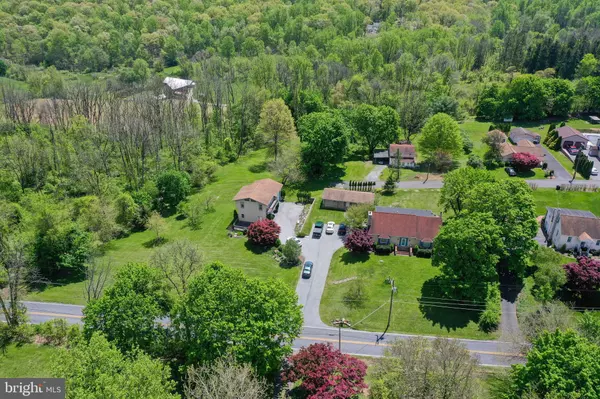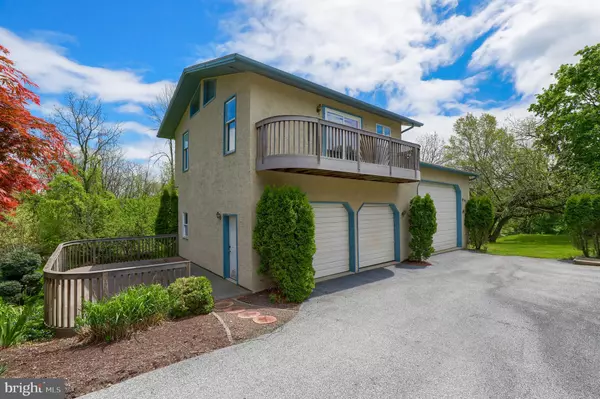For more information regarding the value of a property, please contact us for a free consultation.
Key Details
Sold Price $485,000
Property Type Single Family Home
Sub Type Detached
Listing Status Sold
Purchase Type For Sale
Square Footage 3,610 sqft
Price per Sqft $134
Subdivision None Available
MLS Listing ID PABK2015746
Sold Date 07/18/22
Style Cape Cod
Bedrooms 5
Full Baths 3
HOA Y/N N
Abv Grd Liv Area 2,258
Originating Board BRIGHT
Year Built 1940
Annual Tax Amount $5,305
Tax Year 2022
Lot Size 1.220 Acres
Acres 1.22
Lot Dimensions 0.00 x 0.00
Property Description
Enter into this beautiful remodeled home on the ground floor off the driveway there is a huge 13'5X11'2" mudroom with plenty of storage . To the left is the laundry room (12'4X8'5") with a utility sink and a 100 Amp electric panel then there is the office with such beautiful views however will you get work done. Continuing on you will enter into the 24X15 family room with a stone wall and thermostatic propane stove. Inside the closet you will find the Main 200 amp breaker with the generator hookup . The 3rd Tiled shower bathroom completes this floor . On the main floor you will fall in love with the solid Maple kitchen , complete with a Frigidaire air fryer stove , insta hot & reverse osmosis for great drinking water and a pantry .The Dining room has hardwood flooring and had lots of natural lighting. Then there is the Living room complete with yet another Propane Fireplace ! This floor is not complete yet there is a MBR and a 2nd BR and a main Bath with Travertine tile , granite , rain head shower and an insulated tub that I'm told holds hot water for 3 hours. Now there are another 3 bedrooms upstairs but I have to tell you about the Wonderful Custom Bulit in Outdoor Kitchen! Granite bar w/ high counter Built in grill & a searer burner with a hard line propane .Enjoy watching the cook on your tiled porch with aluminum railing and composite Azek posts. After your meal enjoy the rest of the evening over the stone firepit. Now for the car buffs there is a 3 car garage One of the bays in a commerical size , there is a 2nd floor just waiting for your ideas ! The deck 12X24 on the garage is Timber tex so there is no maintenance. There is another 100 Amp electric box to this building and it s connected to the sewer just waiting for another bathroom to be connected. . Not finished yet!!! There is another building , I didn't forget it . This one has electric heat and a wall a/c would make a great workshop with built in work bench countertops and there is hot water available.
Location
State PA
County Berks
Area Exeter Twp (10243)
Zoning RESIDENTIAL
Direction North
Rooms
Other Rooms Living Room, Dining Room, Primary Bedroom, Bedroom 2, Bedroom 3, Bedroom 4, Bedroom 5, Kitchen, Family Room, Laundry, Full Bath
Basement Connecting Stairway, Daylight, Full, Drainage System, Fully Finished, Heated, Improved, Outside Entrance, Walkout Level
Main Level Bedrooms 2
Interior
Interior Features Kitchen - Gourmet, Soaking Tub, Stall Shower, Tub Shower, Wainscotting, Water Treat System
Hot Water Instant Hot Water, Propane, Tankless
Heating Forced Air
Cooling Central A/C
Flooring Carpet, Ceramic Tile, Hardwood
Fireplaces Number 1
Fireplaces Type Gas/Propane, Stone
Equipment Built-In Microwave, Dishwasher, Instant Hot Water, Microwave, Oven/Range - Gas, Stainless Steel Appliances, Water Conditioner - Owned, Water Heater - Tankless
Furnishings No
Fireplace Y
Appliance Built-In Microwave, Dishwasher, Instant Hot Water, Microwave, Oven/Range - Gas, Stainless Steel Appliances, Water Conditioner - Owned, Water Heater - Tankless
Heat Source Propane - Owned
Laundry Lower Floor
Exterior
Exterior Feature Patio(s), Porch(es)
Garage Additional Storage Area, Garage - Side Entry, Oversized
Garage Spaces 9.0
Utilities Available Cable TV, Cable TV Available, Electric Available, Phone, Under Ground
Water Access N
Roof Type Architectural Shingle
Street Surface Paved
Accessibility None
Porch Patio(s), Porch(es)
Road Frontage Boro/Township
Total Parking Spaces 9
Garage Y
Building
Lot Description Front Yard, Landscaping, Not In Development, Rear Yard, Rural, SideYard(s)
Story 1.5
Foundation Block
Sewer On Site Septic
Water Private, Well
Architectural Style Cape Cod
Level or Stories 1.5
Additional Building Above Grade, Below Grade
New Construction N
Schools
School District Exeter Township
Others
Pets Allowed Y
Senior Community No
Tax ID 43-5338-03-40-5401
Ownership Fee Simple
SqFt Source Assessor
Acceptable Financing Cash, Conventional
Horse Property N
Listing Terms Cash, Conventional
Financing Cash,Conventional
Special Listing Condition Standard
Pets Description No Pet Restrictions
Read Less Info
Want to know what your home might be worth? Contact us for a FREE valuation!

Our team is ready to help you sell your home for the highest possible price ASAP

Bought with Justina Ott • Pagoda Realty
GET MORE INFORMATION




