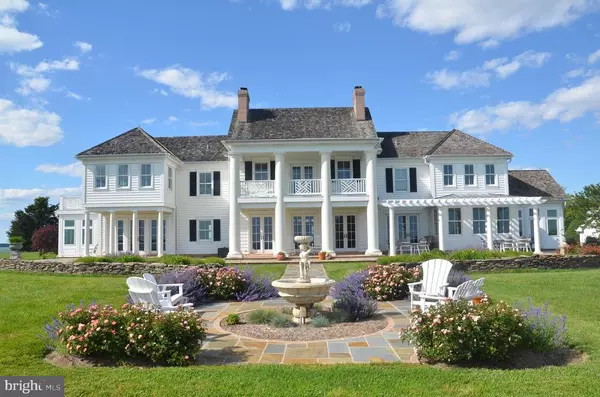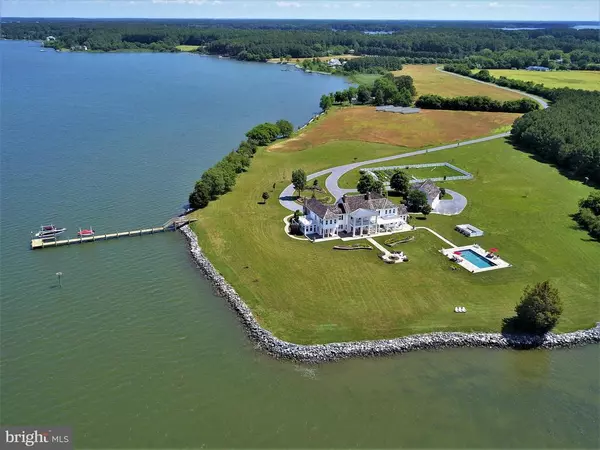For more information regarding the value of a property, please contact us for a free consultation.
Key Details
Sold Price $4,000,000
Property Type Single Family Home
Sub Type Detached
Listing Status Sold
Purchase Type For Sale
Square Footage 7,462 sqft
Price per Sqft $536
Subdivision Neavitt
MLS Listing ID MDTA132860
Sold Date 12/21/20
Style Traditional
Bedrooms 5
Full Baths 5
Half Baths 1
HOA Y/N N
Abv Grd Liv Area 7,462
Originating Board BRIGHT
Year Built 2003
Annual Tax Amount $23,080
Tax Year 2020
Lot Size 36.000 Acres
Acres 36.0
Lot Dimensions x 0.00
Property Description
"Clear Waters at Turkey Neck Point" is located just 10 miles (<15 minutes) outside historic St. Michaels, MD. Sited on one of Talbot County's premier points of land, the 36+ acre property is improved by a classic 7,400 sq.ft. home, designed by Christine Dayton, AIA. Constructed by some of the most-talented craftsmen in the area, the highly detailed home features 10' ceilings, exquisite crown moldings, paneled library, 3 fireplaces, top-of-the-line Marvin windows and several large porches and balconies, all of which provide incredible water views. In fact, every room in the house provides views of Harris Creek, the Choptank River and in the distance, Chesapeake Bay. The exposure is ideal...South and West. The elevation of the main house is approx. 15' above sea level! If there is a home in Talbot County which provides bigger/better water views and sunsets over the water, we have not seen it! Additional features of this fabulous 4 (or 5) bedroom, 5.5 bath home include a gourmet kitchen, climate controlled wine closet and efficient, multi-zoned geo-thermal HVAC. Additional improvements include: A charming 2-bedroom guest cottage (overlooking the water, of course); waterside swimming pool (heated, with "Pebble-tek" finish)); fenced flower/vegetable garden with an English greenhouse; state-of the-art solar electric system (provides nearly all the annual electric!); paved 1/2 mile driveway; detached 3-car garage with a large climate-controlled space above (currently a media/exercise room) and a recent new heavy-duty 150' dock w/2 boat lifts (#8000 & #10,000 lifts). The water depth at the dock is approx. 4' at low tide, 5.5' on an average high tide. This is a prime boating location. St. Michaels, Oxford, Annapolis and some of the best fishing grounds on the Bay are within easy reach by boat.
Location
State MD
County Talbot
Zoning R
Rooms
Other Rooms Living Room, Dining Room, Primary Bedroom, Bedroom 3, Bedroom 4, Bedroom 5, Kitchen, Library, Foyer, Breakfast Room, Sun/Florida Room, Mud Room, Other, Bathroom 3, Primary Bathroom, Full Bath, Half Bath
Basement Partial
Main Level Bedrooms 1
Interior
Interior Features Attic, Bar, Breakfast Area, Built-Ins, Butlers Pantry, Carpet, Ceiling Fan(s), Chair Railings, Crown Moldings, Entry Level Bedroom, Floor Plan - Traditional, Kitchen - Gourmet, Kitchen - Island, Primary Bath(s), Primary Bedroom - Bay Front, Recessed Lighting, Wainscotting, Walk-in Closet(s), Wet/Dry Bar, WhirlPool/HotTub, Wood Floors, Curved Staircase, Pantry, Wine Storage
Hot Water Electric
Heating Forced Air
Cooling Geothermal
Flooring Carpet, Hardwood, Laminated
Fireplaces Number 3
Fireplaces Type Mantel(s), Equipment
Equipment Oven/Range - Gas, Oven - Wall, Dishwasher, Built-In Microwave, Dryer, Refrigerator, Washer, Water Heater - High-Efficiency
Fireplace Y
Window Features Double Pane,Energy Efficient,Insulated,Low-E,Screens
Appliance Oven/Range - Gas, Oven - Wall, Dishwasher, Built-In Microwave, Dryer, Refrigerator, Washer, Water Heater - High-Efficiency
Heat Source Electric, Geo-thermal
Laundry Upper Floor
Exterior
Exterior Feature Balconies- Multiple, Balcony, Brick, Patio(s), Porch(es), Screened
Parking Features Garage - Rear Entry, Garage Door Opener
Garage Spaces 3.0
Pool Heated, Gunite, In Ground
Waterfront Description Private Dock Site,Rip-Rap,Sandy Beach
Water Access Y
Water Access Desc Boat - Powered,Canoe/Kayak,Fishing Allowed,Personal Watercraft (PWC),Private Access,Sail,Waterski/Wakeboard
View Water, Pasture, Panoramic
Roof Type Shingle
Street Surface Tar and Chip
Accessibility 48\"+ Halls
Porch Balconies- Multiple, Balcony, Brick, Patio(s), Porch(es), Screened
Total Parking Spaces 3
Garage Y
Building
Lot Description Premium, Rip-Rapped, Secluded
Story 3
Sewer Community Septic Tank, Private Septic Tank
Water Private
Architectural Style Traditional
Level or Stories 3
Additional Building Above Grade, Below Grade
Structure Type 9'+ Ceilings
New Construction N
Schools
School District Talbot County Public Schools
Others
Senior Community No
Tax ID 02-081628
Ownership Fee Simple
SqFt Source Estimated
Security Features Electric Alarm
Special Listing Condition Standard
Read Less Info
Want to know what your home might be worth? Contact us for a FREE valuation!

Our team is ready to help you sell your home for the highest possible price ASAP

Bought with Thomas M Crouch • Benson & Mangold, LLC
GET MORE INFORMATION




