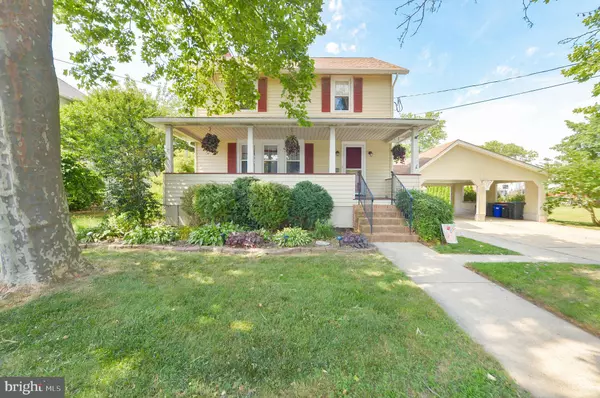For more information regarding the value of a property, please contact us for a free consultation.
Key Details
Sold Price $325,000
Property Type Single Family Home
Sub Type Detached
Listing Status Sold
Purchase Type For Sale
Square Footage 2,248 sqft
Price per Sqft $144
Subdivision None Available
MLS Listing ID NJSA2004502
Sold Date 08/19/22
Style Colonial,Transitional,Traditional
Bedrooms 5
Full Baths 2
Half Baths 1
HOA Y/N N
Abv Grd Liv Area 2,248
Originating Board BRIGHT
Year Built 1932
Annual Tax Amount $7,620
Tax Year 2018
Lot Size 0.337 Acres
Acres 0.34
Lot Dimensions 90.00 x 163.00
Property Description
Make an appointment to see this classic colonial which is a study in balance, tradition and comfortable design. When you're not relaxing on the front porch of this home in a charming neighborhood, you'll be found in the beautiful back yard, on the deck or in the fabulous pool, splashing and having fun with family and friends. Huge patio areas for lounging and dining make this entire area ideal for entertaining and the interior of the home has so much space, you'll love having the ability to spread out. With large Living and Dining Rooms, an oversized Kitchen perfect for large family gatherings, updated with granite tops and a massive pantry, this home is designed for entertaining. Enjoy the spacious Sunroom with gas fireplace, overlooking the rear yard or the cozy Family Room. This room is a fantastic addition when combined with the outdoor entertaining space and pool. With 5 Bedrooms and 2.5 bathrooms there's enough space for everyone and the full, dry basement adds office space and additional living space. There's a two car attached carport, a one car garage and driveway parking. NOTABLE UPDATES: Newer roof (6 yrs), newer A/C on upper floor (2017), Newer Boiler (2017), Poole Liner (2017) Brand New Hot Water Heater and Brand New Dishwasher too! A short drive to the Delaware River and Riverview Beach Park. Close to area bridges, major highways, and so much more. You're gonna love this one, so make your plans to be the first to see it.
Location
State NJ
County Salem
Area Pennsville Twp (21709)
Zoning 02/0
Rooms
Other Rooms Living Room, Dining Room, Primary Bedroom, Bedroom 2, Bedroom 3, Bedroom 4, Bedroom 5, Kitchen, Family Room, Sun/Florida Room, Laundry
Basement Full
Interior
Interior Features Built-Ins, Breakfast Area, Carpet, Ceiling Fan(s), Chair Railings, Dining Area, Floor Plan - Traditional, Formal/Separate Dining Room, Kitchen - Eat-In, Kitchen - Table Space, Stall Shower
Hot Water Natural Gas
Heating Baseboard - Hot Water, Baseboard - Electric, Radiator
Cooling Central A/C
Flooring Hardwood, Carpet
Equipment Built-In Range, Dishwasher, Stainless Steel Appliances
Fireplace N
Appliance Built-In Range, Dishwasher, Stainless Steel Appliances
Heat Source Natural Gas, Electric
Laundry Main Floor
Exterior
Exterior Feature Deck(s), Porch(es)
Garage Garage - Front Entry
Garage Spaces 5.0
Carport Spaces 2
Pool In Ground
Water Access N
Roof Type Shingle
Accessibility 2+ Access Exits
Porch Deck(s), Porch(es)
Total Parking Spaces 5
Garage Y
Building
Story 2
Foundation Block
Sewer Public Sewer
Water Public
Architectural Style Colonial, Transitional, Traditional
Level or Stories 2
Additional Building Above Grade, Below Grade
New Construction N
Schools
School District Pennsville Township Public Schools
Others
Senior Community No
Tax ID 09-02704-00016
Ownership Fee Simple
SqFt Source Assessor
Special Listing Condition Standard
Read Less Info
Want to know what your home might be worth? Contact us for a FREE valuation!

Our team is ready to help you sell your home for the highest possible price ASAP

Bought with Brian J Ferreira • BHHS Fox & Roach-Mullica Hill South
GET MORE INFORMATION




