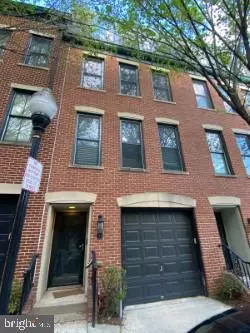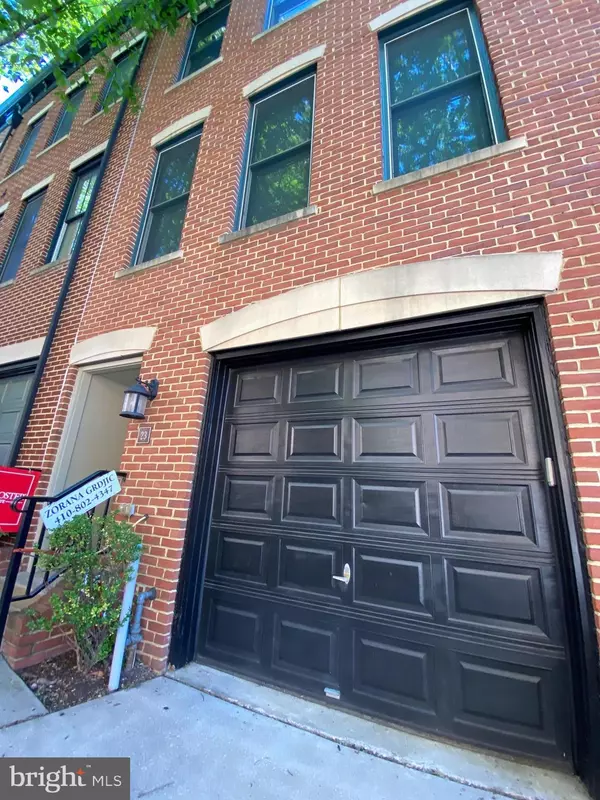For more information regarding the value of a property, please contact us for a free consultation.
Key Details
Sold Price $395,000
Property Type Townhouse
Sub Type Interior Row/Townhouse
Listing Status Sold
Purchase Type For Sale
Square Footage 2,118 sqft
Price per Sqft $186
Subdivision Lombard Court
MLS Listing ID MDBA548532
Sold Date 06/22/21
Style Traditional
Bedrooms 3
Full Baths 3
Half Baths 1
HOA Fees $100/qua
HOA Y/N Y
Abv Grd Liv Area 2,118
Originating Board BRIGHT
Year Built 2006
Annual Tax Amount $8,555
Tax Year 2021
Property Description
Welcome to 23 S Regester! Enter into this Freshly painted and Immaculate 3 Bedroom, 3.5 Bath Townhome, 2000+ Square Foot Townhome with tandem 2 Car Garage in an ideal location in Upper Fells Point. Within close proximity to Fell's Point waterfront, Johns Hopkins, Patterson Park, Canton Square, a myriad of restaurants and Baltimore's Inner Harbor. Ground level entry level houses 2 cars in attached and freshly painted garage. The second level is an open concept boasting a pristine modern contemporary ,warm kitchen with granite countertops, stainless steel appliances overlooking a separate dining area and into the relaxing living room centered around a gas fireplace. The third level offers the two bedroom suites including the primary with walk-in closet and primary bath with a full vanity and both a soaker tub and standup shower. The second bedroom is spacious with an attached bathroom. Also on 2nd level you will find the laundry closet. The fourth level can be your 3rd bedroom or den/tv room etc, with walkout access via the newly installed patio doors to a spacious NEW NEW NEW roof deck. Enjoy amazing panoramic views of the Harbor and downtown Baltimore. with your glass of wine and get ready for the fireworks!! Did I mention this home has BRAND NEW DUAL ZONED HVAC!! Now I did ;) Schedule your appointment today, this home will not last !
Location
State MD
County Baltimore City
Zoning R-8
Interior
Interior Features Breakfast Area, Built-Ins, Carpet, Ceiling Fan(s), Dining Area, Floor Plan - Traditional, Kitchen - Gourmet, Recessed Lighting, Skylight(s), Soaking Tub, Walk-in Closet(s), Window Treatments, Wood Floors, Upgraded Countertops
Hot Water Natural Gas
Heating Forced Air
Cooling Ceiling Fan(s), Central A/C
Fireplaces Number 1
Equipment Built-In Microwave, Dishwasher, Disposal, Dryer - Front Loading, Exhaust Fan, Oven/Range - Gas, Washer
Fireplace Y
Appliance Built-In Microwave, Dishwasher, Disposal, Dryer - Front Loading, Exhaust Fan, Oven/Range - Gas, Washer
Heat Source Natural Gas
Exterior
Parking Features Garage - Front Entry
Garage Spaces 2.0
Water Access N
Accessibility None
Attached Garage 2
Total Parking Spaces 2
Garage Y
Building
Story 4
Sewer Public Sewer
Water Public
Architectural Style Traditional
Level or Stories 4
Additional Building Above Grade, Below Grade
New Construction N
Schools
School District Baltimore City Public Schools
Others
HOA Fee Include Common Area Maintenance,Lawn Maintenance
Senior Community No
Tax ID 0302031734 111
Ownership Fee Simple
SqFt Source Estimated
Special Listing Condition Standard
Read Less Info
Want to know what your home might be worth? Contact us for a FREE valuation!

Our team is ready to help you sell your home for the highest possible price ASAP

Bought with Liz A. Ancel • Cummings & Co. Realtors
GET MORE INFORMATION




