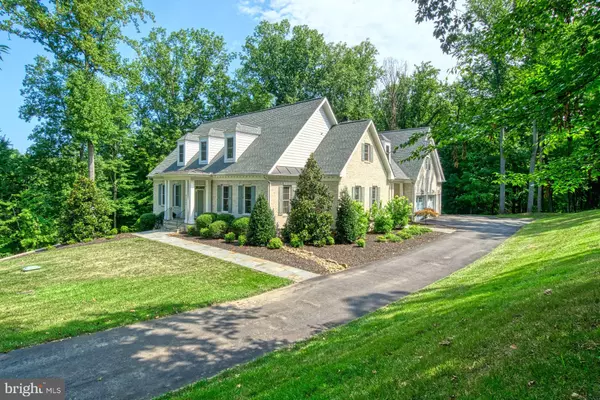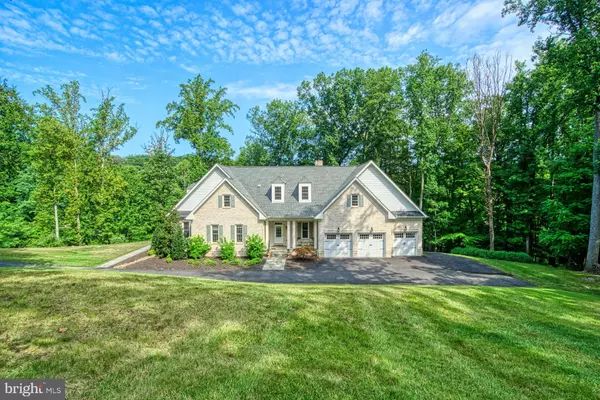For more information regarding the value of a property, please contact us for a free consultation.
Key Details
Sold Price $1,449,000
Property Type Single Family Home
Sub Type Detached
Listing Status Sold
Purchase Type For Sale
Square Footage 6,262 sqft
Price per Sqft $231
Subdivision Beacon Hill
MLS Listing ID VALO2004560
Sold Date 09/24/21
Style French,Colonial
Bedrooms 4
Full Baths 4
Half Baths 1
HOA Fees $180/mo
HOA Y/N Y
Abv Grd Liv Area 4,482
Originating Board BRIGHT
Year Built 2015
Annual Tax Amount $11,379
Tax Year 2021
Lot Size 4.210 Acres
Acres 4.21
Property Description
In the exclusive community of Beacon Hill, amongst breathtaking Catoctin Mountain views and neighboring homes of varying stately architecture, discover this French Colonial confection overflowing with surprises and endless privacy. As you drive around to park, the initial cottage-like stature of natural hues reveals 6,262 square feet of living space topped by a dazzling cross gable roof. Inside, stately millwork, posh barn doors, and reclaimed hardwood floors charm abundant living and workspaces. In the gourmet kitchen, Viking appliances, farmhouse sink, and Welborn cabinetry excite the chef. Here, a wall of native stone and an enchanting fireplace warms winters and inspires traditional recipes. Perhaps the homes best kept secret: A 1920s Speakeasy. Intrigue dinner guests with references to the Great Gatsby then head to the second-floor armoire. Those in the know can step through this hidden passage to the Jazz Age. The homes memorable entertainment space includes a mini bar stocked with a selection of local wines, walls clad in Prohibition-era detail, and endless fun. Outside, on the Lowcountry balcony, savor morning breakfast with wooded views, grill favorite summer meals, and enjoy conversation with loved ones. Stay into the evening and let the fireplace add atmosphere for lingering after sunset. At days end, the first floor hosts a restful guest suite with spa-like bath, and a luxurious primary suite adorned with two pampering bathrooms - each connected to bespoke closets of elegant custom cabinetry. Upstairs, two view-filled bedrooms and a hall bath are peaceful retreats. While on tour, dream of raising horses within the 4.21-acre Equestrian Estate lot, ask about the homes many modern amenities, visit the oversized garage, and decide finishing touches for the homes nearly complete lower level.
This beautifully appointed estate home is in the prestigious community of Beacon Hill, which is in the heart of Loudoun County Wine and Hunt Country, just west of Leesburg, Virginia. Beacon Hill is home to many senior business executives, professional athletes, physicians, attorneys, and other professionals. This luxury home community is nestled on the rolling crest of Catoctin Mountain. Encompassing 1,100 acres, Beacon Hill is home to 225 estate and hamlet homes. This exclusive enclave is surrounded by breathtaking open space that includes walking, biking and golf cart paths, several ponds and streams and beautiful views of the Blue Ridge foothills. Once a private estate owned by 1950s radio host Arthur Godfrey, Beacon Hill offers a unique blend of private country living and easy access to diverse employment and shopping opportunities in Loudoun and Fairfax Counties. Beacon Hill is just 15 minutes from Dulles airport and an easy commute into Fairfax County and Washington D.C.
Location
State VA
County Loudoun
Zoning 03
Direction West
Rooms
Other Rooms Dining Room, Primary Bedroom, Bedroom 2, Bedroom 3, Bedroom 4, Kitchen, Library, Great Room, Other, Recreation Room, Storage Room, Workshop, Bathroom 1, Bonus Room, Primary Bathroom
Basement Side Entrance, Walkout Level, Windows, Workshop, Partially Finished, Daylight, Partial
Main Level Bedrooms 2
Interior
Interior Features Built-Ins, Ceiling Fan(s), Combination Kitchen/Living, Crown Moldings, Dining Area, Entry Level Bedroom, Family Room Off Kitchen, Floor Plan - Traditional, Kitchen - Gourmet, Kitchen - Island, Pantry, Primary Bath(s), Recessed Lighting, Upgraded Countertops, Walk-in Closet(s), Wood Floors
Hot Water Electric
Heating Heat Pump - Gas BackUp, Programmable Thermostat, Forced Air, Zoned
Cooling Central A/C
Fireplaces Number 4
Fireplaces Type Wood, Gas/Propane
Equipment Built-In Microwave, Cooktop, Cooktop - Down Draft, Dishwasher, Dryer, Extra Refrigerator/Freezer, Oven - Double, Refrigerator, Six Burner Stove, Stainless Steel Appliances, Washer, Water Heater
Fireplace Y
Appliance Built-In Microwave, Cooktop, Cooktop - Down Draft, Dishwasher, Dryer, Extra Refrigerator/Freezer, Oven - Double, Refrigerator, Six Burner Stove, Stainless Steel Appliances, Washer, Water Heater
Heat Source Electric, Propane - Leased
Laundry Main Floor
Exterior
Parking Features Garage - Side Entry, Garage Door Opener, Oversized
Garage Spaces 3.0
Amenities Available Common Grounds, Horse Trails
Water Access N
View Panoramic
Roof Type Architectural Shingle
Accessibility None
Attached Garage 3
Total Parking Spaces 3
Garage Y
Building
Lot Description Landscaping, Trees/Wooded, SideYard(s)
Story 3
Sewer Septic = # of BR
Water Well
Architectural Style French, Colonial
Level or Stories 3
Additional Building Above Grade, Below Grade
New Construction N
Schools
Elementary Schools Kenneth W. Culbert
Middle Schools Smart'S Mill
High Schools Tuscarora
School District Loudoun County Public Schools
Others
HOA Fee Include Common Area Maintenance,Management,Reserve Funds,Trash
Senior Community No
Tax ID 269291953000
Ownership Fee Simple
SqFt Source Assessor
Horse Property Y
Special Listing Condition Standard
Read Less Info
Want to know what your home might be worth? Contact us for a FREE valuation!

Our team is ready to help you sell your home for the highest possible price ASAP

Bought with Joy Muczko • Pearson Smith Realty, LLC
GET MORE INFORMATION




