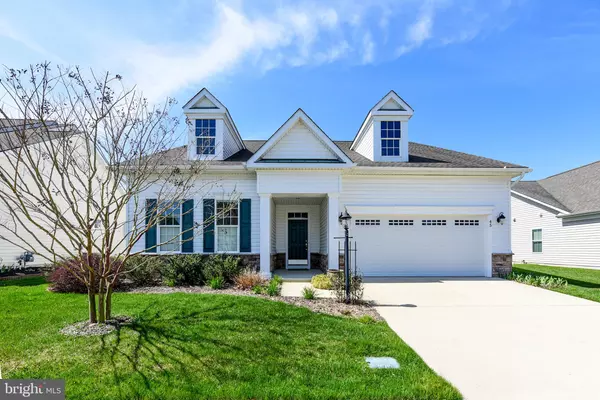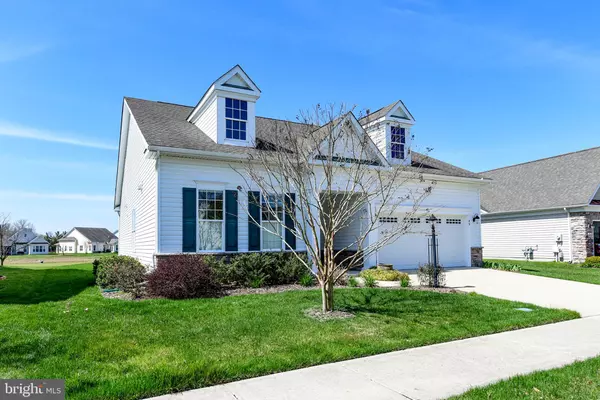For more information regarding the value of a property, please contact us for a free consultation.
Key Details
Sold Price $418,000
Property Type Single Family Home
Sub Type Detached
Listing Status Sold
Purchase Type For Sale
Square Footage 1,885 sqft
Price per Sqft $221
Subdivision Heritage Shores
MLS Listing ID DESU2019622
Sold Date 06/30/22
Style Ranch/Rambler
Bedrooms 3
Full Baths 2
HOA Fees $263/mo
HOA Y/N Y
Abv Grd Liv Area 1,885
Originating Board BRIGHT
Year Built 2014
Annual Tax Amount $2,192
Tax Year 2021
Lot Size 8,276 Sqft
Acres 0.19
Lot Dimensions 63.00 x 125.00
Property Description
BOND ALERT - PAID IN FULL! Welcome Home! Spacious Oliver model with many upgrades overlooking the golf course and pond. Step in the Foyer and you immediately notice the hardwood floors. Upgraded lighting and crown molding throughout. The kitchen offers beautiful white cabinets, granite countertops, glass tiled backsplash, and a massive center island with cabinets in contrasting color. No storage issues in this kitchen. Table space looking out the Bay Window Picture with your morning coffee. Open to the family room and dinette for easy living and entertaining. Extend your living space outside onto the screened porch. Enjoy the view. At night the fountain is beautifully lit. Add a patio for grilling. Room for guest with split floorplan. Generous master suite with oversized bathroom. Walk-in closet. 2nd floor storage room with stairs in garage. All this and Delaware's premier 55 or better community of Heritage Shores. Country club style living, participate in available activities or just enjoy staying home. 28,000 sq ft clubhouse with restaurants, ballroom, library & computer center, game rooms, billiards room, woodworking shop, fitness center, indoor & outdoor saltwater pools, lighted tennis and pickle ball courts, bocce ball courts & much more. This wonderful lifestyle can be yours today!
Location
State DE
County Sussex
Area Northwest Fork Hundred (31012)
Zoning TN
Rooms
Other Rooms Dining Room, Primary Bedroom, Bedroom 2, Bedroom 3, Kitchen, Family Room, Laundry, Storage Room, Bathroom 1, Primary Bathroom
Main Level Bedrooms 3
Interior
Interior Features Attic, Additional Stairway, Ceiling Fan(s), Breakfast Area, Combination Dining/Living, Floor Plan - Open, Kitchen - Eat-In, Kitchen - Island, Kitchen - Gourmet, Pantry, Recessed Lighting, Walk-in Closet(s), Window Treatments, Wood Floors
Hot Water Natural Gas
Heating Forced Air
Cooling Central A/C
Flooring Hardwood
Fireplaces Number 1
Equipment Cooktop, Built-In Microwave, Dishwasher, Disposal, Dryer - Electric, Exhaust Fan, Icemaker, Microwave, Oven - Wall, Stainless Steel Appliances, Washer
Furnishings No
Fireplace N
Appliance Cooktop, Built-In Microwave, Dishwasher, Disposal, Dryer - Electric, Exhaust Fan, Icemaker, Microwave, Oven - Wall, Stainless Steel Appliances, Washer
Heat Source Natural Gas
Exterior
Parking Features Garage Door Opener, Garage - Front Entry, Additional Storage Area
Garage Spaces 2.0
Utilities Available Cable TV Available, Electric Available, Natural Gas Available
Amenities Available Bar/Lounge, Billiard Room, Club House, Dining Rooms, Fitness Center, Game Room, Golf Course Membership Available, Hot tub, Library, Meeting Room, Pool - Indoor, Pool - Outdoor, Putting Green, Retirement Community, Shuffleboard, Tennis Courts
Water Access N
Accessibility None
Attached Garage 2
Total Parking Spaces 2
Garage Y
Building
Story 1
Foundation Slab
Sewer Public Sewer
Water Public
Architectural Style Ranch/Rambler
Level or Stories 1
Additional Building Above Grade, Below Grade
New Construction N
Schools
School District Woodbridge
Others
HOA Fee Include Common Area Maintenance
Senior Community Yes
Age Restriction 55
Tax ID 131-14.00-229.00
Ownership Fee Simple
SqFt Source Assessor
Acceptable Financing Cash, Conventional, FHA, USDA, VA
Listing Terms Cash, Conventional, FHA, USDA, VA
Financing Cash,Conventional,FHA,USDA,VA
Special Listing Condition Standard
Read Less Info
Want to know what your home might be worth? Contact us for a FREE valuation!

Our team is ready to help you sell your home for the highest possible price ASAP

Bought with Megan Aitken • Keller Williams Realty
GET MORE INFORMATION




