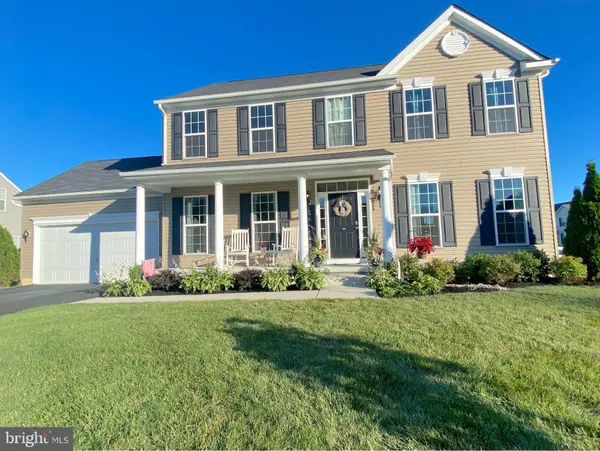For more information regarding the value of a property, please contact us for a free consultation.
Key Details
Sold Price $465,000
Property Type Single Family Home
Sub Type Detached
Listing Status Sold
Purchase Type For Sale
Square Footage 2,236 sqft
Price per Sqft $207
Subdivision Heritage Trace
MLS Listing ID DEKT2000384
Sold Date 07/30/21
Style Colonial
Bedrooms 4
Full Baths 2
Half Baths 1
HOA Fees $24/ann
HOA Y/N Y
Abv Grd Liv Area 2,236
Originating Board BRIGHT
Year Built 2016
Annual Tax Amount $1,374
Tax Year 2020
Lot Size 0.360 Acres
Acres 0.36
Lot Dimensions 89.63 x 164.43
Property Description
**Highest & Final Deadline 6/30 @ 7pm***
Tired of waiting for New Construction? Dont wait months for new construction when you can become the new homeowners of 56 Arrowood Drive where amazing curb appeal, manicured landscape welcome you to this well cared for property in highly sought-after Heritage Trace Community in Smyrna, Delaware. You will not be disappointed with this 4-bedroom, 2.5 bath 2-story home that offers many notable features - 9 ft. first floor ceilings, full country style front porch, gleaming flooring, gas fireplace, recessed lights, and spacious Sunroom. Upon entering you will be immediately inspired by how the space flows seamlessly into different areas, creating the perfect atmosphere for entertaining. The foyer is flanked by the formal living room on one side and formal dining room on the other. Following the hardwood via the center walkway, bypassing the conveniently placed powder room, you enter the spacious family room and gas fireplace. Opposite of the family room you will be led to the well-designed kitchen. The eat-in kitchen is designed to provide easy flow for cooking and dining. Here, noteworthy is the kitchen fully equipped with 42-inch cabinets, gas range with self-cleaning oven, built-in microwave, stainless-steel refrigerator, double sink, disposal, recessed lights and center island, comfortably seating two to enjoy family interactions and conversations while eating or during meal preparations. Adjacent to the kitchen, the homeowners expanded the living space with the upgraded massive sunroom that allows you to enjoy beautiful views of the back yard bringing in plenty of light into the space. From the kitchen you can enter the dining room or through the sunroom, exit to the expansive rear fenced in yard with a patio that will enable you to enjoy those beautiful quiet nights. The open design makes this home perfect for entertaining. The first level is completed by the pantry equipped with vinyl shelving, powder room with pedestal sink and beautiful flooring. No need to always utilize the front door when coming home. Instead, raise the garage door with the remote and drive into the spacious 2-car garage conveniently located next to the kitchen. Heading up the stairs to the second level, you will encounter a beautiful master suite featuring freshly shampooed and cleaned carpet, massive walk-in closet and 5-piece bath. The master bath boasts a soaking tub, stall shower, double sink and linen closet. Three additional sizable bedrooms offering very generous size closets, main linen closet, hall bath with cultured marble vanity and tub shower occupy the upper level. Do you loathe the idea of carrying laundry up and down stairs? Do not worry! The laundry room is conveniently located on the 2nd floor. On the lower level is the full unfinished basement ready to serve multiple family needs. Bring your creativity and finish it to your taste as a media room, den/office, recreational room, hobby room, exercise room or simply storage. Properties in this community do not last long. This property is surrounded by all the conveniences, just minutes from restaurants, shopping, and an easy commute to Dover, Wilmington and all the surrounding major cities. Act quickly, put this on your list to tour now to make it your new Home for the Summer in time for family BBQs and other outdoor activities! Schedule your Tour today of this beauty!
Location
State DE
County Kent
Area Smyrna (30801)
Zoning AC
Rooms
Basement Full, Unfinished
Interior
Hot Water Natural Gas
Heating Heat Pump(s)
Cooling Central A/C
Heat Source Natural Gas
Exterior
Parking Features Garage - Front Entry, Inside Access
Garage Spaces 4.0
Water Access N
Accessibility None
Attached Garage 2
Total Parking Spaces 4
Garage Y
Building
Story 2
Sewer Public Sewer
Water Public
Architectural Style Colonial
Level or Stories 2
Additional Building Above Grade, Below Grade
New Construction N
Schools
Elementary Schools Sunnyside
Middle Schools Smyrna
High Schools Smyrna
School District Smyrna
Others
Senior Community No
Tax ID KH-00-02704-02-9200-000
Ownership Fee Simple
SqFt Source Assessor
Acceptable Financing Cash, Conventional, USDA, VA, FHA
Listing Terms Cash, Conventional, USDA, VA, FHA
Financing Cash,Conventional,USDA,VA,FHA
Special Listing Condition Standard
Read Less Info
Want to know what your home might be worth? Contact us for a FREE valuation!

Our team is ready to help you sell your home for the highest possible price ASAP

Bought with Jane Colombo • Patterson-Schwartz-Middletown
GET MORE INFORMATION




