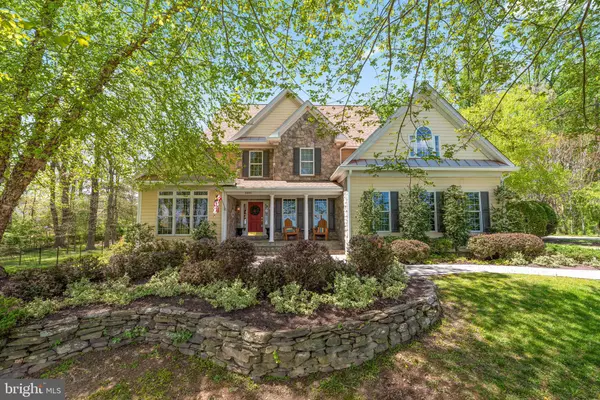For more information regarding the value of a property, please contact us for a free consultation.
Key Details
Sold Price $1,500,000
Property Type Single Family Home
Sub Type Detached
Listing Status Sold
Purchase Type For Sale
Square Footage 5,573 sqft
Price per Sqft $269
Subdivision None Available
MLS Listing ID MDHW2014542
Sold Date 05/31/22
Style Colonial
Bedrooms 4
Full Baths 3
Half Baths 1
HOA Y/N N
Abv Grd Liv Area 3,773
Originating Board BRIGHT
Year Built 2001
Annual Tax Amount $13,369
Tax Year 2021
Lot Size 1.340 Acres
Acres 1.34
Property Description
Custom planned home situated on a quiet cul-de-sac and perched on a 1.34 acre park-like homesite encompasses over 5,573 sqft, gleaming hardwoods, enhancing crown molding and trim, an array of heightened windows filling the residence with cascades of natural light, and a paver patio and stone front porch entry. Beautifully designed with custom details highlighted by a sparkling 2-story foyer, a formal living room framed by refined crown molding and lovely views from a bay window and transom topped trio window, and a formal dining room showcasing stylish chair rail trim, crown molding, and a tray ceiling. Enjoy casual moments in the bright family room defined by a soaring 2-story ceiling, a second story overlook, a stone surround wood burning fireplace, and 2 levels of windows. Create culinary masterpieces in the chef's kitchen equipped with crisp stainless steel appliances including a KitchenAid double oven, French door refrigerator, an elevated breakfast bar, granite counters, a center island, a GE Monogram cooktop, a wine fridge, 42" raised panel and glass front cabinetry, and a cathedral ceiling in the breakfast room with a walkout to the grill deck and backyard oasis. Main level owner's suite presents a tray ceiling, a sitting room, a huge walk-in closet, a French door walkout to a paver patio and pool, and a luxe bath with a dual sink vanity, an oversized shower, and a relaxing free-standing soaking tub. For the ultimate entertainer, the lower level boasts a large rec room with a stone surround gas fireplace, a custom wet bar, a game room, a wine tasting room accented by stone, a full bath, a bonus or media room, and a walkout to the incredible backyard oasis. Step outside to a backyard sanctuary showcasing an in-ground pool with a water feature and hot tub, a paver patio and pool decking, a 2-story pool house with an 11x8 kitchenette with granite counters, sink, ice maker fridge, a half bath, and a 19x13 upper level flex space. Spacious living areas enhanced with custom details, upscale amenities, and fantastic indoor and outdoor entertainment options create the ideal place to call home.
Location
State MD
County Howard
Zoning RCDEO
Rooms
Other Rooms Living Room, Dining Room, Primary Bedroom, Sitting Room, Bedroom 2, Bedroom 3, Bedroom 4, Kitchen, Family Room, Basement, Foyer, Laundry, Other, Recreation Room, Bonus Room
Basement Connecting Stairway, Full, Fully Finished, Heated, Improved, Interior Access, Outside Entrance, Rear Entrance, Sump Pump, Walkout Stairs
Main Level Bedrooms 1
Interior
Interior Features Attic, Breakfast Area, Bar, Carpet, Ceiling Fan(s), Chair Railings, Crown Moldings, Dining Area, Family Room Off Kitchen, Floor Plan - Traditional, Formal/Separate Dining Room, Kitchen - Eat-In, Kitchen - Island, Primary Bath(s), Kitchen - Table Space, Recessed Lighting, Upgraded Countertops, Walk-in Closet(s), Water Treat System, Wet/Dry Bar, WhirlPool/HotTub, Wine Storage, Wood Floors
Hot Water Propane
Heating Forced Air, Programmable Thermostat
Cooling Ceiling Fan(s), Central A/C, Programmable Thermostat, Zoned
Flooring Carpet, Ceramic Tile, Hardwood
Fireplaces Number 2
Fireplaces Type Gas/Propane, Mantel(s), Stone, Wood
Equipment Built-In Microwave, Dryer, Washer, Cooktop, Dishwasher, Exhaust Fan, Disposal, Refrigerator, Icemaker, Oven - Wall
Fireplace Y
Window Features Double Pane
Appliance Built-In Microwave, Dryer, Washer, Cooktop, Dishwasher, Exhaust Fan, Disposal, Refrigerator, Icemaker, Oven - Wall
Heat Source Other
Laundry Main Floor
Exterior
Exterior Feature Deck(s), Patio(s), Porch(es)
Parking Features Garage - Side Entry, Garage Door Opener, Inside Access
Garage Spaces 4.0
Fence Rear, Other
Pool In Ground
Water Access N
Roof Type Architectural Shingle
Accessibility None
Porch Deck(s), Patio(s), Porch(es)
Attached Garage 3
Total Parking Spaces 4
Garage Y
Building
Lot Description Backs to Trees, Cul-de-sac, Front Yard, Landscaping, Rear Yard, SideYard(s)
Story 3
Foundation Other
Sewer Septic Exists
Water Well
Architectural Style Colonial
Level or Stories 3
Additional Building Above Grade, Below Grade
Structure Type Cathedral Ceilings,Dry Wall,Tray Ceilings
New Construction N
Schools
Elementary Schools Centennial Lane
Middle Schools Burleigh Manor
High Schools Centennial
School District Howard County Public School System
Others
Senior Community No
Tax ID 1403332772
Ownership Fee Simple
SqFt Source Assessor
Security Features Main Entrance Lock,Smoke Detector
Special Listing Condition Standard
Read Less Info
Want to know what your home might be worth? Contact us for a FREE valuation!

Our team is ready to help you sell your home for the highest possible price ASAP

Bought with Creig E Northrop III • Northrop Realty
GET MORE INFORMATION




