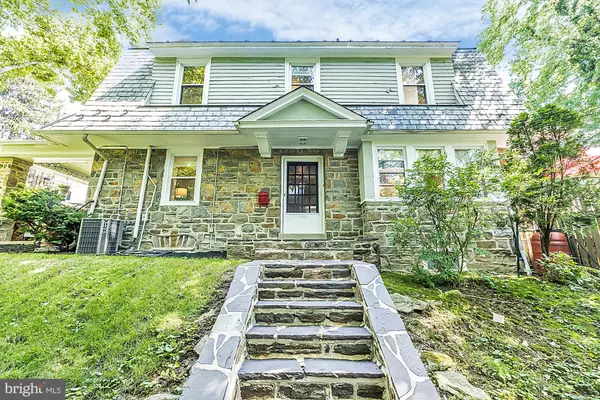For more information regarding the value of a property, please contact us for a free consultation.
Key Details
Sold Price $527,000
Property Type Single Family Home
Sub Type Detached
Listing Status Sold
Purchase Type For Sale
Square Footage 2,648 sqft
Price per Sqft $199
Subdivision Elkins Park
MLS Listing ID PAMC2042822
Sold Date 07/22/22
Style Colonial
Bedrooms 4
Full Baths 2
Half Baths 1
HOA Y/N N
Abv Grd Liv Area 2,648
Originating Board BRIGHT
Year Built 1930
Annual Tax Amount $9,801
Tax Year 2021
Lot Size 10,400 Sqft
Acres 0.24
Lot Dimensions 65.00 x 0.00
Property Description
Welcome home! Don't miss the opportunity to see this classic Stone Dutch Colonial in Elkins Park. This charming home is move in ready situated on a beautifully landscaped private street. The covered front porch is perfect for entertaining or just to enjoy your morning coffee or tea. Enter thru the custom French doors to the open living room offering gleaming hardwood floors and stone fireplace. Pass thru the foyer to the formal dining room which provides plenty of room for all home cooked meals. Don't miss the fabulous, custom eat-in kitchen which offers Carrera marble countertops, custom cabinetry, farmhouse sink, 6 burner commercial stove & range hood, counter depth French door refrigerator with an enormous amount of cabinet and counter space as well as your kitchen table. Work your way up to the second floor where you will enjoy the window seat at the landing which provides wonderful natural light, then ascend to the two perfectly sized bedrooms and huge primary bedroom. The renovated hall bathroom offers Carrera marble flooring, custom cabinetry and subway tile shower surround with wonderful soaking tub. The third floor has beautiful pine floors, a large 4th bedroom and bonus room. Finishing this level off with another full bathroom. The third floor could be converted to a primary suite as well! The unfinished basement has been professionally waterproofed and provides an awesome amount of storage. You will also find the laundry room and work space in the lower level. Don't miss the oversized detached garage, outdoor deck and storage shed. Enjoy walks to get some ice cream or ride your bike to the park. It truly is the perfect home in the wonderful location! This is a must see home! Conveniently located to 309, 276, 611, 73 and 95.
Location
State PA
County Montgomery
Area Cheltenham Twp (10631)
Zoning RESIDENTIAL
Rooms
Other Rooms Living Room, Dining Room, Kitchen, Laundry, Bonus Room
Basement Unfinished
Interior
Hot Water Natural Gas
Heating Hot Water
Cooling Central A/C
Fireplaces Number 1
Heat Source Oil, Natural Gas
Exterior
Parking Features Garage - Front Entry
Garage Spaces 1.0
Water Access N
Accessibility None
Total Parking Spaces 1
Garage Y
Building
Story 3
Foundation Stone
Sewer Public Sewer
Water Public
Architectural Style Colonial
Level or Stories 3
Additional Building Above Grade, Below Grade
New Construction N
Schools
High Schools Cheltenham
School District Cheltenham
Others
Senior Community No
Tax ID 31-00-27580-001
Ownership Fee Simple
SqFt Source Assessor
Acceptable Financing Cash, Conventional, FHA, VA
Listing Terms Cash, Conventional, FHA, VA
Financing Cash,Conventional,FHA,VA
Special Listing Condition Standard
Read Less Info
Want to know what your home might be worth? Contact us for a FREE valuation!

Our team is ready to help you sell your home for the highest possible price ASAP

Bought with Janae Alberts • BHHS Fox & Roach-Haverford
GET MORE INFORMATION




