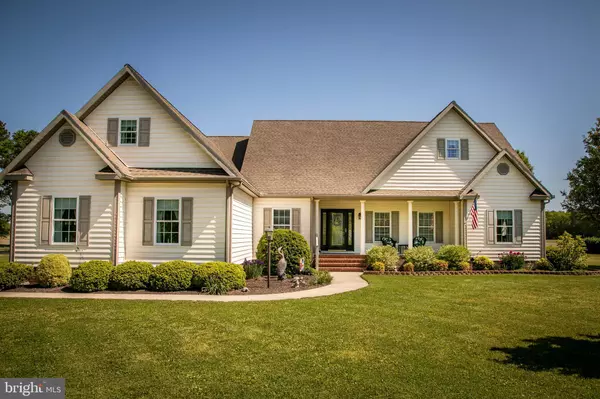For more information regarding the value of a property, please contact us for a free consultation.
Key Details
Sold Price $349,900
Property Type Single Family Home
Sub Type Detached
Listing Status Sold
Purchase Type For Sale
Square Footage 2,987 sqft
Price per Sqft $117
Subdivision Peachtree
MLS Listing ID MDSO104802
Sold Date 07/30/21
Style Ranch/Rambler
Bedrooms 3
Full Baths 2
HOA Y/N N
Abv Grd Liv Area 2,987
Originating Board BRIGHT
Year Built 2008
Annual Tax Amount $2,600
Tax Year 2020
Lot Size 0.679 Acres
Acres 0.68
Property Description
Prepare to be amazed as you enter this charming and impressive residence, which sits on over two-thirds of an acre on well manicured grounds. Boasting an array of sleek finishes and craftsmanship and a thoughtful open plan layout, this immaculate 3 bedroom, 2 bathroom, 1 home office residence is a paradigm of contemporary Eastern Shore living. This home enjoys abundant natural light and the layout is designed with comfort and functionality in mind. The generous proportioned interior flows effortlessly from the spacious living room with a beautiful fireplace into the dreamy kitchen where you will find stainless steal appliances, wrap around cabinets with quartz countertops, crisp clean subway tile backsplash and tile floors. Accompanying the kitchen is a formal dining room as well as a generously sized breakfast nook. Off the kitchen, down the hall, you will discover 2 spacious bedrooms with plenty of room and closet space and share a full bathroom. Through the home, you will find a generous laundry room which has plentiful cabinet space for storage, a writing desk area, wash sink and even a cleverly concealed ironing board cabinet. From there, you will find the lavish master bedroom suite with a walk-in closet and ensuite bathroom. This crisp and clean master bathroom is designed with a standup shower, double vanity sinks, a separate make up vanity, and traditional tub. Through the bathroom there is another walk in closet. Other highlights of the home include: quality fixtures, plentiful storage, screened in porch and large outdoor deck with trex decking, encouraging relaxation, 2 car garage with permanent walk up attic storage, an electric fence and a detached workshop with gas heat. This home is in great proximity to beaches & marinas to enjoy fishing, boating and sightseeing . Come make this house your home! Call today to schedule a private tour!
Location
State MD
County Somerset
Area Somerset West Of Rt-13 (20-01)
Zoning MRC
Rooms
Main Level Bedrooms 3
Interior
Interior Features Ceiling Fan(s), Central Vacuum, Crown Moldings
Hot Water Natural Gas
Heating Forced Air
Cooling Central A/C
Flooring Hardwood, Carpet, Ceramic Tile
Fireplaces Number 1
Fireplaces Type Gas/Propane
Equipment Built-In Microwave, Dryer, Washer, Dishwasher, Exhaust Fan, Refrigerator, Icemaker, Stove, Range Hood
Fireplace Y
Window Features Screens
Appliance Built-In Microwave, Dryer, Washer, Dishwasher, Exhaust Fan, Refrigerator, Icemaker, Stove, Range Hood
Heat Source Propane - Leased
Laundry Has Laundry, Main Floor, Dryer In Unit, Washer In Unit
Exterior
Parking Features Garage - Side Entry, Oversized, Inside Access, Garage Door Opener
Garage Spaces 10.0
Fence Electric
Water Access N
Roof Type Architectural Shingle
Accessibility 2+ Access Exits
Attached Garage 2
Total Parking Spaces 10
Garage Y
Building
Lot Description Front Yard, Landscaping, Cleared, Rear Yard
Story 1
Foundation Crawl Space
Sewer Public Sewer
Water Public
Architectural Style Ranch/Rambler
Level or Stories 1
Additional Building Above Grade, Below Grade
New Construction N
Schools
School District Somerset County Public Schools
Others
Pets Allowed Y
Senior Community No
Tax ID 06-102336
Ownership Fee Simple
SqFt Source Assessor
Acceptable Financing FHA, Conventional, USDA, Cash, VA
Horse Property N
Listing Terms FHA, Conventional, USDA, Cash, VA
Financing FHA,Conventional,USDA,Cash,VA
Special Listing Condition Standard
Pets Allowed No Pet Restrictions
Read Less Info
Want to know what your home might be worth? Contact us for a FREE valuation!

Our team is ready to help you sell your home for the highest possible price ASAP

Bought with Janie Goslee • ERA Martin Associates
GET MORE INFORMATION




