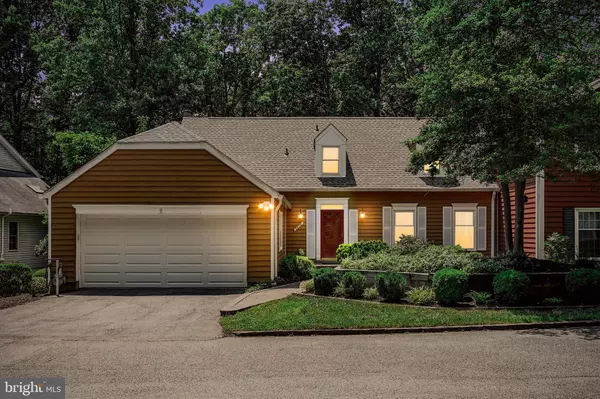For more information regarding the value of a property, please contact us for a free consultation.
Key Details
Sold Price $564,900
Property Type Condo
Sub Type Condo/Co-op
Listing Status Sold
Purchase Type For Sale
Square Footage 3,174 sqft
Price per Sqft $177
Subdivision Heritage Harbour
MLS Listing ID MDAA2036482
Sold Date 08/22/22
Style Cape Cod
Bedrooms 4
Full Baths 3
Half Baths 1
Condo Fees $300/qua
HOA Y/N N
Abv Grd Liv Area 2,208
Originating Board BRIGHT
Year Built 1975
Annual Tax Amount $4,838
Tax Year 2021
Lot Size 8,712 Sqft
Acres 0.2
Property Description
OPEN HOUSE CANCELLED for Sunday July 10th!
Welcome to 2570 Hidden Cove Rd! A quiet location at the end of a non-age restricted cul-de-sac in Heritage Harbour. You will be pleasantly surprised at the amount of space (over 3100 Finished sqft!) this beautiful Cape Cod style home has to offer. This amazing home has a spacious layout, complete with 4 bedrooms and 3 full and one 1/2 baths and a 2-car garage. As you walk through the front door you will be greeted by a gracious sized living room to your right with a connecting dining room which leads into the gourmet kitchen. Off the kitchen you will find a comfortable family room complete with a cozy fireplace and walkout onto a private peaceful deck overlooking trees and all the wildlife Heritage Harbour has to offer. The main level also features a fully remodeled hallway powder room and a large bedroom that could easily be used as a private home office. On to the 2nd level you will find 3 more oversized bedrooms. The primary bedroom has 2 closets and a completely remodeled en-suite bathroom. Another remodeled bathroom is also found on this level with the other two secondary bedrooms, as well as a 2nd floor laundry closet. As if thats not enough, downstairs on the lower level is a fully finished basement with another remodeled full bath. Dont miss out on this rarely available chance to own a piece of beautiful Hidden Cove!
The current owners have lovingly updated this home...Other updates that have been done since 2020 include: Thompson Creek siding and double hung energy efficient windows, architectural shingle roof, all 3 1/2 baths remodeled, new carpet throughout the 2nd floor, entire home freshly painted, upgraded electrical service to 200-amp service, tree removal and new dishwasher. Membership in Heritage Harbour HOA is Voluntary at a discounted rate if you want to use their facilities. Voluntary HOA amenities include - Walking Trails, Billiard Room, Boat Ramp, Community Center, Fitness Center, Craft Shop, Executive Golf Course, Lending Library, Meeting and Party Rooms, Indoor and Outdoor Pools, Putting Green, Recreational Center, Tennis and Pickle Ball Courts, and Water Privileges.
Location
State MD
County Anne Arundel
Zoning R2
Direction Northwest
Rooms
Other Rooms Living Room, Dining Room, Bedroom 2, Bedroom 3, Bedroom 4, Kitchen, Family Room, Bedroom 1, Laundry, Storage Room, Bathroom 2, Half Bath
Basement Fully Finished
Main Level Bedrooms 1
Interior
Hot Water Electric
Heating Forced Air
Cooling Central A/C
Fireplaces Number 1
Fireplace Y
Window Features Energy Efficient,Double Hung
Heat Source Natural Gas
Exterior
Parking Features Additional Storage Area, Garage - Front Entry, Garage Door Opener, Inside Access
Garage Spaces 2.0
Water Access N
Roof Type Architectural Shingle
Accessibility 2+ Access Exits
Attached Garage 2
Total Parking Spaces 2
Garage Y
Building
Story 2
Foundation Concrete Perimeter
Sewer Public Sewer
Water Public
Architectural Style Cape Cod
Level or Stories 2
Additional Building Above Grade, Below Grade
New Construction N
Schools
School District Anne Arundel County Public Schools
Others
Pets Allowed Y
HOA Fee Include Water,Snow Removal,Common Area Maintenance
Senior Community No
Tax ID 020289290005071
Ownership Fee Simple
SqFt Source Estimated
Special Listing Condition Standard
Pets Allowed No Pet Restrictions
Read Less Info
Want to know what your home might be worth? Contact us for a FREE valuation!

Our team is ready to help you sell your home for the highest possible price ASAP

Bought with Rene' J Butta • Coldwell Banker Realty
GET MORE INFORMATION




