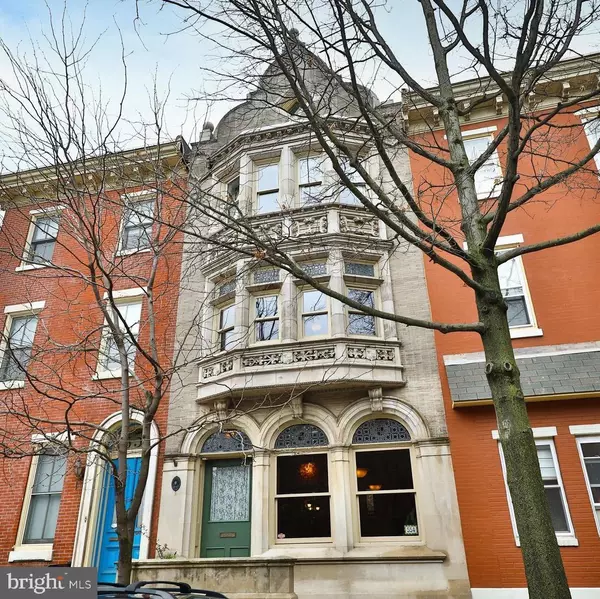For more information regarding the value of a property, please contact us for a free consultation.
Key Details
Sold Price $903,000
Property Type Townhouse
Sub Type Interior Row/Townhouse
Listing Status Sold
Purchase Type For Sale
Square Footage 3,648 sqft
Price per Sqft $247
Subdivision Fairmount
MLS Listing ID PAPH2101030
Sold Date 06/08/22
Style Victorian
Bedrooms 5
Full Baths 3
Half Baths 1
HOA Y/N N
Abv Grd Liv Area 3,648
Originating Board BRIGHT
Year Built 1901
Annual Tax Amount $11,968
Tax Year 2022
Lot Size 1,563 Sqft
Acres 0.04
Lot Dimensions 18.00 x 87.00
Property Description
You are stepping into a true work of art when you enter this magnificent Flemish Renaissance townhome. Located in Fairmounts Spring Garden Historic district, this home was built in 1901 and designed by esteemed architect Frank Rushmore Watson for a prominent local retailer. It is the crown jewel of a picturesque block that is lined with stunning Italianate architecture. The dramatic facade was crafted with roman brick, carved stone, limestone trim and leaded glass windows. An arched entryway with stunning original leaded glass door welcomes you into a tiled vestibule. Inside, you will find hardwood parquet floors throughout and ornate details at every turn. The first floor has a lovely front parlor/living room and breathtaking open foyer with fireplace, fine ornate woodwork, and a stunning Golden Era Viz Art chandelier as a centerpiece. The spacious formal dining room features a tiled gas fireplace and bay windows. This leads to an eat-in kitchen with stainless steel appliances, solid wood cabinetry and granite countertops and breakfast bar. A private brick patio complete with built-in raised flower beds and a hot tub is perfect for entertaining and dining al fresco. A conveniently located powder room completes the first floor, the patio includes a gate with easy access to Brandywine Street for easy bicycle parking. Ascend the grand wraparound staircase with skylight to the second floor, which boasts a front library/family room with gas fireplace, wall of built-in bookcases, and a lovely built-in bench window seat. A full tiled bathroom and the spacious primary bedroom with bay window and additional adjoined sitting room or office, with fireplace, built-in closets and bay windows complete this level. The third floor features two additional bedrooms, another full bathroom and another room with a small kitchenette which could be perfect for an in-law or au pair suite. The staircase continues to the fourth level with an additional bedroom, office or cozy sitting room. The full sized basement has an additional full bath and provides ample storage. This amazing home features newer windows, fully updated electric, dual-zone HVAC and alarm system. Located in a very green section of Fairmount, it is super convenient to the Museum District, the Schuylkill River Trail and also just a short walk to Rittenhouse Square and the rest of Center City. Just a few blocks from the mega Whole Foods store, and many great local restaurants and coffee shops. A home this special and this spacious in a prime, central location is a very rare find so schedule your showing soon!
Location
State PA
County Philadelphia
Area 19130 (19130)
Zoning RM1
Rooms
Other Rooms Living Room, Dining Room, Primary Bedroom, Bedroom 2, Kitchen, Family Room, Bedroom 1, In-Law/auPair/Suite, Other, Attic
Basement Full, Unfinished
Interior
Interior Features Kitchen - Island, Skylight(s), Ceiling Fan(s), Stain/Lead Glass, 2nd Kitchen, Kitchen - Eat-In
Hot Water Natural Gas
Heating Forced Air, Zoned, Programmable Thermostat
Cooling Central A/C
Flooring Wood
Fireplaces Number 4
Equipment Cooktop, Built-In Range, Oven - Double, Dishwasher, Refrigerator
Fireplace Y
Window Features Bay/Bow
Appliance Cooktop, Built-In Range, Oven - Double, Dishwasher, Refrigerator
Heat Source Natural Gas
Laundry Upper Floor
Exterior
Exterior Feature Patio(s)
Water Access N
Accessibility None
Porch Patio(s)
Garage N
Building
Story 4
Foundation Brick/Mortar
Sewer Public Sewer
Water Public
Architectural Style Victorian
Level or Stories 4
Additional Building Above Grade
Structure Type 9'+ Ceilings
New Construction N
Schools
School District The School District Of Philadelphia
Others
Senior Community No
Tax ID 151039500
Ownership Fee Simple
SqFt Source Assessor
Security Features Security System
Special Listing Condition Standard
Read Less Info
Want to know what your home might be worth? Contact us for a FREE valuation!

Our team is ready to help you sell your home for the highest possible price ASAP

Bought with Janice Manzi • Elfant Wissahickon-Chestnut Hill
GET MORE INFORMATION




