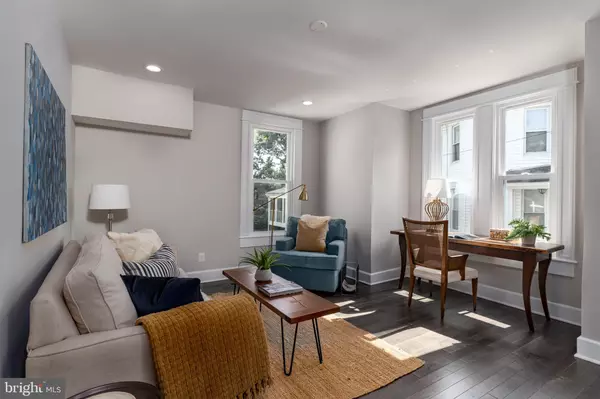For more information regarding the value of a property, please contact us for a free consultation.
Key Details
Sold Price $565,000
Property Type Single Family Home
Sub Type Detached
Listing Status Sold
Purchase Type For Sale
Square Footage 2,045 sqft
Price per Sqft $276
Subdivision Old Homeland
MLS Listing ID MDBA2047128
Sold Date 10/06/22
Style Traditional
Bedrooms 4
Full Baths 3
Half Baths 1
HOA Y/N N
Abv Grd Liv Area 2,045
Originating Board BRIGHT
Year Built 1906
Annual Tax Amount $5,119
Tax Year 2022
Lot Size 8,672 Sqft
Acres 0.2
Property Description
This beautiful totally renovated 4 bed, 3.5 bath home is located on a quiet dead end street in walking distance to the Lakes of Homeland and Belvedere Square. With brand new plumbing, electric, heating and cooling, new roof and two car parking pad to the side of the house, this is a shining jewel in the neighborhood. Upon entry through the custom designed stained glass door you will see the dining room is bright and spacious and initiates the theme of hardwood floors, brand new custom windows and window frames with craftsman dcor that follows throughout the home. The spacious open plan kitchen with dining nook, 42 custom cabinets and dual pantries has brand new appliances. with a farmhouse sink and an extra large marble island counter top and 18" counter area for convenient breakfasting and meal prep. The powder room boasts custom marble tile work on walls and floor. The custom trim around the windows echoes the style of the era when this home was first built, complimented by 5 1/2 " baseboards. The second floor leads back to a carpeted primary bedroom with tray ceiling, en suite bathroom and sizable walk in closet with a laundry that lies conveniently close. Bedrooms two and three are similarly carpeted and bright and sizable yet faithful in design to the original era. Upon the third floor is a marble tiled bathroom and fourth bedroom with nursery/work area. Two brand new HVAC units ensure a balanced temperature on all three floors in combination with brand new insulation to keep the bills low. Power is supplied by a 200 Amp service to ensure a smooth flow of electricity throughout the entire house.
The unfinished basement has a French drain and plenty of storage and a walkout to the large back yard with antique brickwork leading to the garden, with under-deck storage. Access the upper level via a large wooden deck and enter the screened sun room.
Location
State MD
County Baltimore City
Zoning R-1
Rooms
Basement Unfinished
Main Level Bedrooms 4
Interior
Hot Water Electric
Heating Heat Pump(s)
Cooling Central A/C
Flooring Hardwood, Carpet
Fireplaces Number 1
Furnishings No
Fireplace Y
Heat Source Central, Natural Gas
Exterior
Garage Spaces 2.0
Utilities Available Natural Gas Available, Electric Available, Water Available
Water Access N
Roof Type Shingle
Accessibility None
Total Parking Spaces 2
Garage N
Building
Story 4
Foundation Stone
Sewer Public Sewer
Water Public
Architectural Style Traditional
Level or Stories 4
Additional Building Above Grade, Below Grade
New Construction N
Schools
School District Baltimore City Public Schools
Others
Pets Allowed Y
Senior Community No
Tax ID 0327114983F005
Ownership Ground Rent
SqFt Source Assessor
Acceptable Financing Cash, Conventional, VA
Horse Property N
Listing Terms Cash, Conventional, VA
Financing Cash,Conventional,VA
Special Listing Condition Standard
Pets Allowed No Pet Restrictions
Read Less Info
Want to know what your home might be worth? Contact us for a FREE valuation!

Our team is ready to help you sell your home for the highest possible price ASAP

Bought with Tina C Beliveau • EXP Realty, LLC
GET MORE INFORMATION




