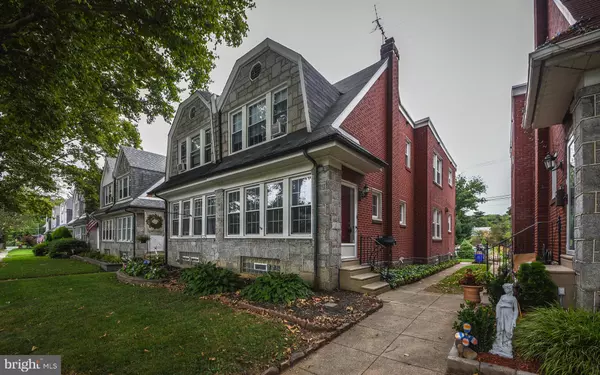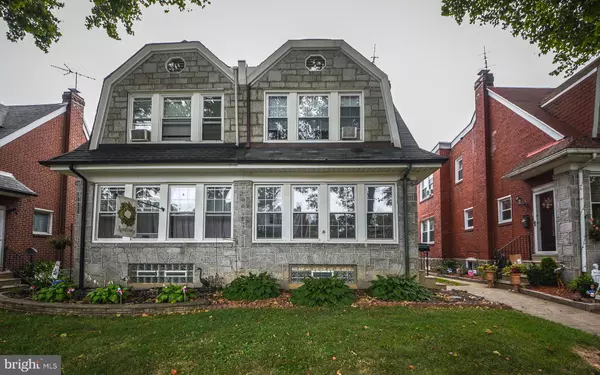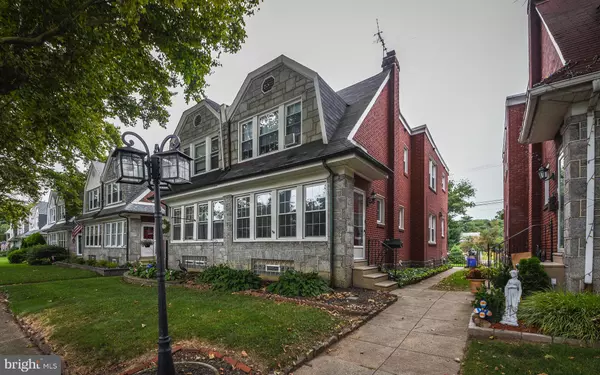For more information regarding the value of a property, please contact us for a free consultation.
Key Details
Sold Price $305,000
Property Type Single Family Home
Sub Type Twin/Semi-Detached
Listing Status Sold
Purchase Type For Sale
Square Footage 1,600 sqft
Price per Sqft $190
Subdivision Mayfair
MLS Listing ID PAPH2017726
Sold Date 10/05/21
Style Straight Thru
Bedrooms 3
Full Baths 1
Half Baths 1
HOA Y/N N
Abv Grd Liv Area 1,600
Originating Board BRIGHT
Year Built 1960
Annual Tax Amount $2,865
Tax Year 2021
Lot Size 2,797 Sqft
Acres 0.06
Lot Dimensions 22.93 x 122.00
Property Description
Welcome home to this Beautiful Stone and Brick Twin Straight thru. Enter into a spacious living room with finished hardwood floors, custom molding, recessed lighting and artificial fireplace. The formal dining room with finished hardwood floors is great for entertaining family and friend. The new ultra modern kitchen offers new white cabinets, granite countertops, new flooring and all new stainless steel appliances. The second floor boasts a master bedroom with custom tray ceiling, new carpets and w/w carpets. The new hall bath has custom tile and new vanity. There are 2 more spacious bedrooms with replacement windows, custom shades and new w/w carpets. The finished basement has new carpets and new powder room. off the kitchen is a covered deck that leads to a fenced in yard and detached garage. This home amenities include recessed lighting, new gas hot water heater, new kitchen, new bathroom, new carpets where shown, replacement windows, custom molding, refinished hardwood floors, refrigerator, washer, dryer, alarm, fenced in yard and detached garage. Close to schools, shopping, transportation and Pennypack park.
Location
State PA
County Philadelphia
Area 19136 (19136)
Zoning RSA3
Rooms
Other Rooms Living Room, Dining Room, Bedroom 2, Bedroom 3, Kitchen, Bedroom 1, Full Bath
Basement Partially Finished
Interior
Interior Features Cedar Closet(s), Ceiling Fan(s), Crown Moldings, Kitchen - Eat-In, Recessed Lighting, Upgraded Countertops, Wood Floors
Hot Water Natural Gas
Heating Radiant
Cooling Window Unit(s)
Equipment Refrigerator, Washer, Dryer
Appliance Refrigerator, Washer, Dryer
Heat Source Natural Gas
Laundry Basement
Exterior
Garage Garage - Rear Entry
Garage Spaces 1.0
Water Access N
Accessibility None
Total Parking Spaces 1
Garage Y
Building
Story 2
Sewer Public Sewer
Water Public
Architectural Style Straight Thru
Level or Stories 2
Additional Building Above Grade, Below Grade
New Construction N
Schools
School District The School District Of Philadelphia
Others
Senior Community No
Tax ID 642318100
Ownership Fee Simple
SqFt Source Assessor
Acceptable Financing Conventional, Cash
Listing Terms Conventional, Cash
Financing Conventional,Cash
Special Listing Condition Standard
Read Less Info
Want to know what your home might be worth? Contact us for a FREE valuation!

Our team is ready to help you sell your home for the highest possible price ASAP

Bought with Ivy Zou • Homelink Realty
GET MORE INFORMATION




