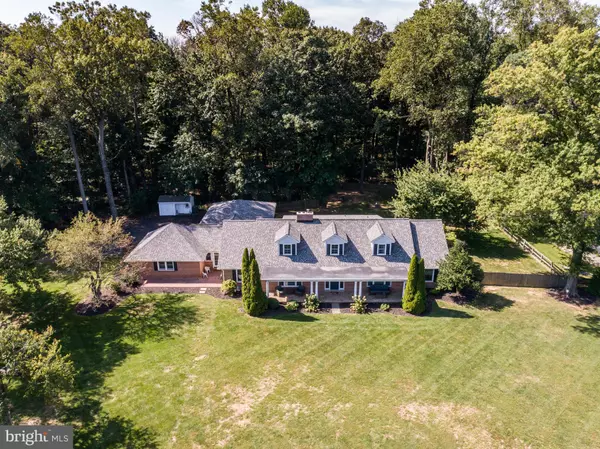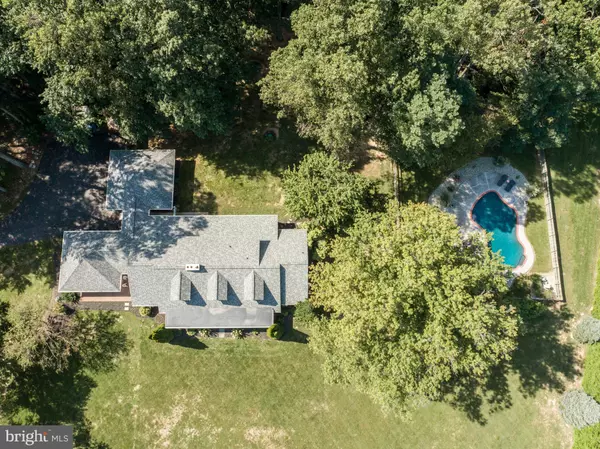For more information regarding the value of a property, please contact us for a free consultation.
Key Details
Sold Price $880,000
Property Type Single Family Home
Sub Type Detached
Listing Status Sold
Purchase Type For Sale
Square Footage 3,624 sqft
Price per Sqft $242
Subdivision None Available
MLS Listing ID MDCR2010780
Sold Date 11/01/22
Style Cape Cod,Colonial
Bedrooms 5
Full Baths 3
HOA Y/N N
Abv Grd Liv Area 3,624
Originating Board BRIGHT
Year Built 1967
Annual Tax Amount $5,526
Tax Year 2019
Lot Size 6.936 Acres
Acres 6.94
Property Description
Look no further! You will be amazed by this 5 bedroom, 3 bathroom Cape Cod home situated on almost 7 acres of land. Enjoy summer days floating in the Saltwater in-ground pool surrounded by mature landscaping and a fenced yard. Entertain in the spacious back yard or sit out and enjoy the peace and tranquility of your surroundings under your covered rear porch. Looking for a workshop or barn for your hobbies? We got that! It has 3 stalls and a 2nd floor for added space. Host the big game or family dinners in your oversized, remodeled kitchen that flows into the large dining room. This home has not 1, but 3 fireplaces. Primary bedroom with en-suite bathroom located on the 1st floor. Great office with lots of scenic views. This home has over 3,600 square feet of living space, still need more room? The unfinished basement is a blank canvas just waiting for your creativity and finishing touches. Oh, and a added bonus, the 3rd fireplace is located down there for extra warmth and comfort. So what are you waiting for? Check this one out today!
Location
State MD
County Carroll
Zoning R
Direction Northeast
Rooms
Other Rooms Living Room, Dining Room, Primary Bedroom, Bedroom 2, Bedroom 3, Bedroom 4, Bedroom 5, Kitchen, Basement, Breakfast Room, In-Law/auPair/Suite, Laundry, Mud Room, Office, Recreation Room, Storage Room, Bathroom 2, Bathroom 3, Primary Bathroom
Basement Other, Full, Interior Access, Outside Entrance, Shelving, Space For Rooms, Sump Pump, Unfinished, Walkout Stairs, Water Proofing System
Main Level Bedrooms 2
Interior
Interior Features Attic, Breakfast Area, Built-Ins, Butlers Pantry, Ceiling Fan(s), Chair Railings, Crown Moldings, Entry Level Bedroom, Exposed Beams, Family Room Off Kitchen, Floor Plan - Traditional, Formal/Separate Dining Room, Kitchen - Country, Kitchen - Gourmet, Kitchen - Island, Kitchen - Table Space, Primary Bath(s), Pantry, Recessed Lighting, Soaking Tub, Stall Shower, Upgraded Countertops, Wainscotting, Walk-in Closet(s), Water Treat System, Wood Floors, Floor Plan - Open, Kitchen - Eat-In
Hot Water Electric
Heating Heat Pump(s), Radiant
Cooling Heat Pump(s), Central A/C
Flooring Hardwood, Tile/Brick, Vinyl
Fireplaces Number 3
Fireplaces Type Brick, Mantel(s), Marble
Equipment Dishwasher, Disposal, Dryer - Electric, Dual Flush Toilets, Energy Efficient Appliances, Exhaust Fan, Icemaker, Oven - Self Cleaning, Oven/Range - Electric, Range Hood, Stainless Steel Appliances, Water Heater
Fireplace Y
Window Features Double Hung,Screens
Appliance Dishwasher, Disposal, Dryer - Electric, Dual Flush Toilets, Energy Efficient Appliances, Exhaust Fan, Icemaker, Oven - Self Cleaning, Oven/Range - Electric, Range Hood, Stainless Steel Appliances, Water Heater
Heat Source Electric
Laundry Main Floor
Exterior
Exterior Feature Porch(es), Patio(s)
Parking Features Garage - Rear Entry, Garage - Side Entry, Garage Door Opener
Garage Spaces 2.0
Fence Board, Wood, Split Rail, Privacy
Pool Concrete, Fenced, Gunite, In Ground, Saltwater
Utilities Available Cable TV
Water Access N
Roof Type Architectural Shingle
Street Surface Black Top
Accessibility Other
Porch Porch(es), Patio(s)
Road Frontage Public
Attached Garage 2
Total Parking Spaces 2
Garage Y
Building
Lot Description Backs to Trees, Corner, Front Yard, Landscaping, Level, Not In Development, Partly Wooded, Rear Yard, Road Frontage
Story 3
Foundation Block
Sewer Private Septic Tank
Water Well
Architectural Style Cape Cod, Colonial
Level or Stories 3
Additional Building Above Grade, Below Grade
New Construction N
Schools
Elementary Schools Cranberry Station
Middle Schools East
High Schools Winters Mill
School District Carroll County Public Schools
Others
Senior Community No
Tax ID 0708007683
Ownership Fee Simple
SqFt Source Assessor
Acceptable Financing Cash, Conventional, FHA, VA, USDA
Horse Property N
Listing Terms Cash, Conventional, FHA, VA, USDA
Financing Cash,Conventional,FHA,VA,USDA
Special Listing Condition Standard
Read Less Info
Want to know what your home might be worth? Contact us for a FREE valuation!

Our team is ready to help you sell your home for the highest possible price ASAP

Bought with Sonya Francis • RE/MAX Solutions
GET MORE INFORMATION




