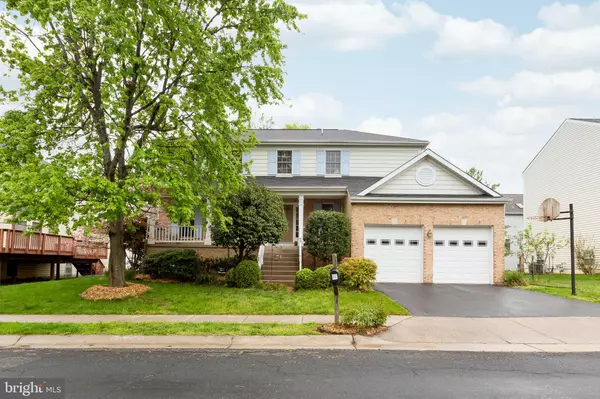For more information regarding the value of a property, please contact us for a free consultation.
Key Details
Sold Price $1,010,000
Property Type Single Family Home
Sub Type Detached
Listing Status Sold
Purchase Type For Sale
Square Footage 3,672 sqft
Price per Sqft $275
Subdivision Dufief Mill
MLS Listing ID MDMC2048756
Sold Date 05/31/22
Style Colonial
Bedrooms 5
Full Baths 3
Half Baths 1
HOA Fees $38/qua
HOA Y/N Y
Abv Grd Liv Area 2,472
Originating Board BRIGHT
Year Built 1989
Annual Tax Amount $7,358
Tax Year 2021
Lot Size 6,141 Sqft
Acres 0.14
Property Description
Offers will be due at 6pm on Tuesday (5/3) if any. 5 bedroom, 3.5 bath in Wootton High School district, with major upgrades and fresh paint throughout the house. Passing through the gorgeous 2-story entryway, you will walk into a bright, open kitchen that was renovated in 2020 with a new gas range, new porcelain tile flooring, updated cabinets, LED lighting, and a butcher block island serving as a breakfast bar. Range nook has a separate power hookup in case you prefer an electric stove. Kitchen also has an adjacent breakfast area and is conveniently close to the 1st floor laundry. All bathrooms on the first and second floor were fully remodeled in 2021, with everything brand new, featuring double vanities and lighting, high-end hardware and brand name fixtures, new tubs and sinks, and 12x24" porcelain floor and wall tiles. Opulent master bath has a stand up shower with frameless glass in a spacious wet room and a deep, luxurious freestanding bathtub. Hardwood and porcelain flooring covers the entire first and second floors, with quality laminate (installed in 2021) in the basement-- there is no carpet to worry about anywhere in this house. A unique advantage of this house is its huge, fully finished English basement -- with large bright windows on three walls that let it be used just like an above-ground floor. Basement includes a separate kitchenette, full bathroom, and large separate room with french doors that can be used as an office or 5th bedroom. Outside the house you have a spacious porch and a yard with delicious persimmon and apple trees. The house is nestled on a quiet street in an active community, a short walk from the North Potomac Community Center and Trader Joe's shopping center. In Stonemill ES/Cabin John MS/Wootton HS cluster. Close to many shopping options and childcare. Short drive from both 270 and 495.
Location
State MD
County Montgomery
Zoning R200
Rooms
Basement Fully Finished, Daylight, Full
Interior
Interior Features Kitchen - Country, Kitchen - Island, Kitchen - Table Space, Kitchen - Eat-In, Upgraded Countertops, Crown Moldings, Window Treatments, Primary Bath(s), Wood Floors, Floor Plan - Open
Hot Water Natural Gas
Heating Forced Air
Cooling Central A/C
Fireplaces Number 1
Fireplaces Type Mantel(s)
Equipment Dishwasher, Disposal, Dryer - Front Loading, Exhaust Fan, Icemaker, Oven/Range - Electric, Refrigerator, Washer
Fireplace Y
Appliance Dishwasher, Disposal, Dryer - Front Loading, Exhaust Fan, Icemaker, Oven/Range - Electric, Refrigerator, Washer
Heat Source Natural Gas
Exterior
Exterior Feature Porch(es)
Garage Garage Door Opener
Garage Spaces 2.0
Water Access N
Roof Type Asphalt
Accessibility Other
Porch Porch(es)
Attached Garage 2
Total Parking Spaces 2
Garage Y
Building
Story 3
Foundation Block
Sewer Public Sewer
Water Public
Architectural Style Colonial
Level or Stories 3
Additional Building Above Grade, Below Grade
New Construction N
Schools
Elementary Schools Stone Mill
Middle Schools Cabin John
High Schools Thomas S. Wootton
School District Montgomery County Public Schools
Others
Senior Community No
Tax ID 160602721155
Ownership Fee Simple
SqFt Source Assessor
Special Listing Condition Standard
Read Less Info
Want to know what your home might be worth? Contact us for a FREE valuation!

Our team is ready to help you sell your home for the highest possible price ASAP

Bought with Lisa C Sabelhaus • RE/MAX Town Center
GET MORE INFORMATION




