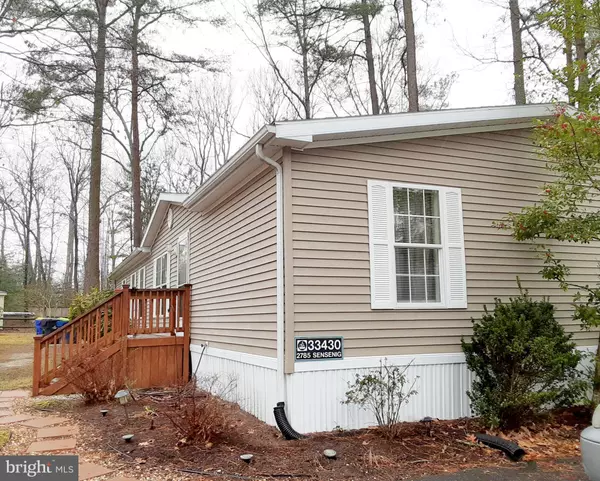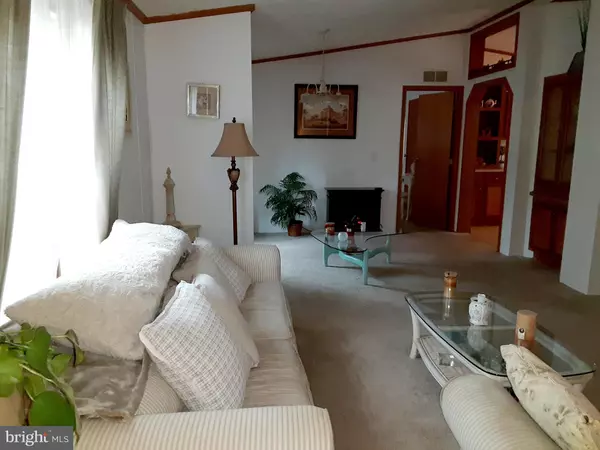For more information regarding the value of a property, please contact us for a free consultation.
Key Details
Sold Price $103,000
Property Type Manufactured Home
Sub Type Manufactured
Listing Status Sold
Purchase Type For Sale
Square Footage 1,848 sqft
Price per Sqft $55
Subdivision Potnets Lakeside
MLS Listing ID DESU176516
Sold Date 07/07/21
Style Modular/Pre-Fabricated
Bedrooms 4
Full Baths 2
HOA Y/N N
Abv Grd Liv Area 1,848
Originating Board BRIGHT
Land Lease Amount 770.0
Land Lease Frequency Monthly
Year Built 2004
Annual Tax Amount $472
Tax Year 2020
Lot Size 6,000 Sqft
Acres 0.14
Lot Dimensions 0.00 x 0.00
Property Description
Need a house for a large family? This four bedroom house has over 1800 square feet of living space, which includes a Family Room open to Living and Dining Rooms creating a spacious feeling. The fully functional Kitchen features lots of oak cabinets and Morning Room, too! The Bedrooms are divided by the Living area, with the Primary Bedroom on one end, which has an extended reading area, and the three Guest Bedrooms and Guest Bath on the other end of the home. The Utility Room is toward the back of the house with Washer/Dryer and Furnace, with a door to the large back yard. Pot-Nets Lakeside offers a beautiful lake with walking trail, and Olympic size swimming pool, Gazebo in the lake, Community Center on the lake, badminton court and ponds with fountains for a great community appearance! When you live in Lakeside, you are welcome to use all Pot-Nets amenities including the sandy beaches, swimming pools, fishing piers, playgrounds, nature trails and 24 hour safety patrol. Lot rent is $770 per month.
Location
State DE
County Sussex
Area Indian River Hundred (31008)
Zoning RESIDENTIAL
Rooms
Other Rooms Living Room, Dining Room, Primary Bedroom, Bedroom 2, Bedroom 3, Bedroom 4, Kitchen, Family Room, Utility Room, Bathroom 2, Primary Bathroom
Main Level Bedrooms 4
Interior
Interior Features Breakfast Area, Built-Ins, Carpet, Combination Dining/Living, Dining Area, Family Room Off Kitchen, Floor Plan - Open, Stall Shower, Tub Shower, Walk-in Closet(s)
Hot Water Electric
Heating Forced Air
Cooling Central A/C
Equipment Built-In Microwave, Dishwasher, Dryer - Electric, Microwave, Oven/Range - Electric, Refrigerator, Washer, Water Heater
Furnishings No
Window Features Vinyl Clad
Appliance Built-In Microwave, Dishwasher, Dryer - Electric, Microwave, Oven/Range - Electric, Refrigerator, Washer, Water Heater
Heat Source Propane - Leased
Exterior
Garage Spaces 3.0
Fence Split Rail
Utilities Available Phone Connected, Propane, Cable TV
Water Access N
Roof Type Architectural Shingle
Accessibility 2+ Access Exits
Total Parking Spaces 3
Garage N
Building
Lot Description Backs to Trees, Rear Yard, Trees/Wooded
Story 1
Sewer Public Sewer
Water Community
Architectural Style Modular/Pre-Fabricated
Level or Stories 1
Additional Building Above Grade, Below Grade
Structure Type Vaulted Ceilings,Dry Wall,Vinyl
New Construction N
Schools
Elementary Schools Long Neck
Middle Schools Millsboro
High Schools Indian River
School District Indian River
Others
Senior Community No
Tax ID 234-29.00-254.00-51777
Ownership Land Lease
SqFt Source Estimated
Security Features Carbon Monoxide Detector(s),Smoke Detector
Acceptable Financing Cash, Conventional
Listing Terms Cash, Conventional
Financing Cash,Conventional
Special Listing Condition Standard
Read Less Info
Want to know what your home might be worth? Contact us for a FREE valuation!

Our team is ready to help you sell your home for the highest possible price ASAP

Bought with MICHAEL BROWN • Keller Williams Realty
GET MORE INFORMATION




