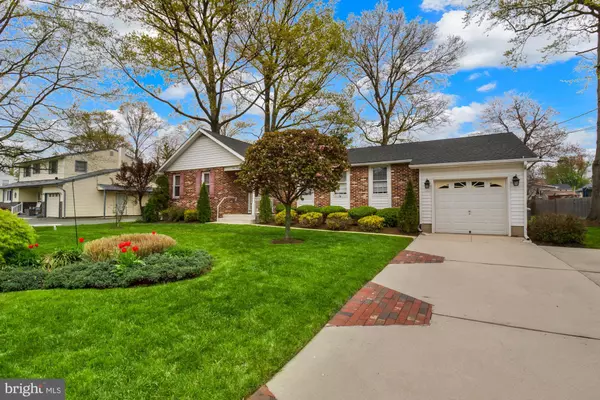For more information regarding the value of a property, please contact us for a free consultation.
Key Details
Sold Price $325,000
Property Type Single Family Home
Sub Type Detached
Listing Status Sold
Purchase Type For Sale
Square Footage 1,618 sqft
Price per Sqft $200
Subdivision None Available
MLS Listing ID NJBL2023334
Sold Date 06/06/22
Style Ranch/Rambler
Bedrooms 3
Full Baths 2
HOA Y/N N
Abv Grd Liv Area 1,618
Originating Board BRIGHT
Year Built 1960
Annual Tax Amount $6,858
Tax Year 2021
Lot Size 0.344 Acres
Acres 0.34
Lot Dimensions 100.00 x 150.00
Property Description
Curb appeal from the minute you pull up to this well maintained sought after ranch style home. Notice the unique double driveway with custom brick design. Enjoy the private backyard while having your morning coffee on the spacious deck. The landscaping has been kept meticulously which includes a 10 zone sprinkler system. Walk into this nice size foyer which features solid oak parquet flooring and to the right leads to a bright living room which enters into your private dining room. The kitchen is off of the dining room which openly enters into a nice size family room. Brand new flooring has been added to the family room and kitchen!! The laundry room is a great size which includes a washer/dryer and you can also access the backyard through this room. The full bath with an updated sky light with a remote control is a lovely upgrade. This house features three nice size bedroom and an additional upgraded full size bath. The master bedroom features light laminate flooring. Updates include, a new roof, a sump pump, french drain and lighting in the crawl space, an updated garage door, new front door and storm door, a new back storm door. Add your personal touches and make this home your own. The search is over once you see what this home has to offer.
Location
State NJ
County Burlington
Area Maple Shade Twp (20319)
Zoning RESIDENTIIAL
Rooms
Other Rooms Living Room, Dining Room, Bedroom 2, Kitchen, Family Room, Foyer, Bedroom 1, Laundry, Bathroom 1, Bathroom 2, Bathroom 3
Main Level Bedrooms 3
Interior
Interior Features Carpet, Ceiling Fan(s), Entry Level Bedroom, Family Room Off Kitchen, Kitchen - Eat-In, Floor Plan - Traditional, Formal/Separate Dining Room, Skylight(s), Sprinkler System, Stall Shower, Tub Shower
Hot Water Natural Gas
Heating Forced Air, Zoned
Cooling Ceiling Fan(s), Central A/C, Zoned
Flooring Engineered Wood, Vinyl, Wood, Ceramic Tile, Carpet
Equipment Dishwasher, Dryer, Oven/Range - Electric, Refrigerator, Washer, Disposal
Furnishings No
Fireplace N
Window Features Double Hung
Appliance Dishwasher, Dryer, Oven/Range - Electric, Refrigerator, Washer, Disposal
Heat Source Natural Gas
Laundry Main Floor
Exterior
Exterior Feature Brick, Deck(s), Patio(s), Porch(es)
Parking Features Garage - Side Entry, Inside Access, Other
Garage Spaces 9.0
Fence Partially, Wood
Utilities Available Electric Available, Natural Gas Available, Cable TV Available
Water Access N
View Street, Garden/Lawn
Roof Type Shingle
Street Surface Concrete
Accessibility None
Porch Brick, Deck(s), Patio(s), Porch(es)
Road Frontage Public
Attached Garage 1
Total Parking Spaces 9
Garage Y
Building
Lot Description Front Yard, Irregular, Landscaping, Rear Yard, Road Frontage, SideYard(s)
Story 1
Foundation Block, Crawl Space
Sewer Public Sewer
Water Public
Architectural Style Ranch/Rambler
Level or Stories 1
Additional Building Above Grade, Below Grade
Structure Type Dry Wall
New Construction N
Schools
Middle Schools Maple Shade
High Schools Maple Shade H.S.
School District Maple Shade Township Public Schools
Others
Pets Allowed N
Senior Community No
Tax ID 19-00088-00011 02
Ownership Fee Simple
SqFt Source Assessor
Security Features Smoke Detector,Carbon Monoxide Detector(s)
Acceptable Financing Conventional, FHA, VA, Cash
Horse Property N
Listing Terms Conventional, FHA, VA, Cash
Financing Conventional,FHA,VA,Cash
Special Listing Condition Standard
Read Less Info
Want to know what your home might be worth? Contact us for a FREE valuation!

Our team is ready to help you sell your home for the highest possible price ASAP

Bought with Regina Marie Parks • Coldwell Banker Realty
GET MORE INFORMATION




