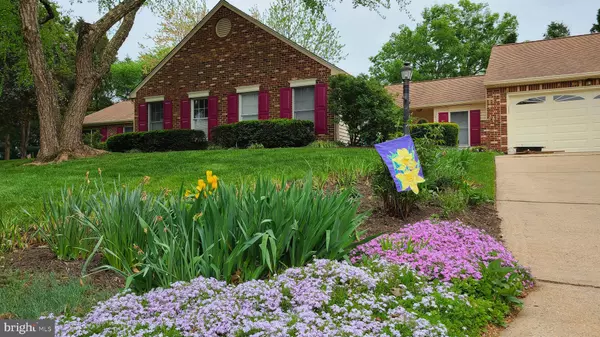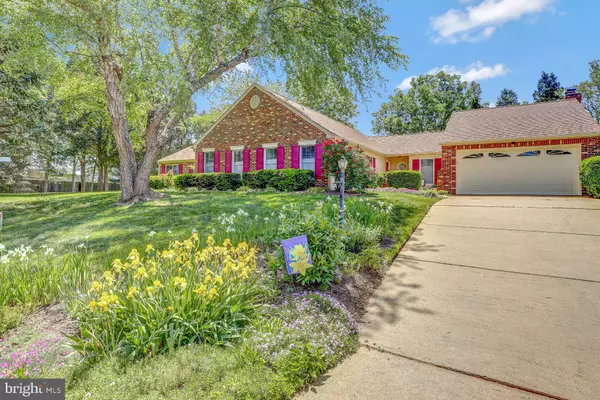For more information regarding the value of a property, please contact us for a free consultation.
Key Details
Sold Price $500,000
Property Type Single Family Home
Sub Type Detached
Listing Status Sold
Purchase Type For Sale
Square Footage 2,634 sqft
Price per Sqft $189
Subdivision Tudor Hall Estates
MLS Listing ID VAPW515818
Sold Date 06/08/21
Style Ranch/Rambler
Bedrooms 4
Full Baths 3
HOA Y/N N
Abv Grd Liv Area 2,634
Originating Board BRIGHT
Year Built 1983
Annual Tax Amount $5,033
Tax Year 2021
Lot Size 0.423 Acres
Acres 0.42
Property Description
Rarely found single level rambler with main level living! New paint, new carpet, new granite counters! Enjoy spacious living areas with vaulted ceilings, a large and level fenced back yard, and the quiet living of a cul de sac. In addition to the main living area, there is an in law suite with a full bedroom, bathroom, and kitchenette. The main kitchen has recent updates including new granite counters and sink and beautifully painted cabinets! Enjoy the gas fireplace for cozy winter nights and the brick patio for outdoor enjoyment in warmer months. Current owner is a skilled gardener, and the flowers around the yard provide a rich array of colors to enjoy.
Location
State VA
County Prince William
Zoning R4
Rooms
Other Rooms Living Room, Dining Room, Primary Bedroom, Bedroom 2, Bedroom 3, Bedroom 4, Kitchen, Family Room, Bathroom 2, Bathroom 3, Primary Bathroom
Main Level Bedrooms 4
Interior
Interior Features Ceiling Fan(s)
Hot Water Electric
Heating Heat Pump(s)
Cooling Ceiling Fan(s)
Fireplaces Number 1
Fireplaces Type Gas/Propane
Equipment Stove, Refrigerator, Freezer, Icemaker, Washer, Dryer, Cooktop, Dishwasher, Disposal, Humidifier, Extra Refrigerator/Freezer
Fireplace Y
Appliance Stove, Refrigerator, Freezer, Icemaker, Washer, Dryer, Cooktop, Dishwasher, Disposal, Humidifier, Extra Refrigerator/Freezer
Heat Source Electric
Exterior
Exterior Feature Patio(s)
Parking Features Garage Door Opener, Garage - Front Entry
Garage Spaces 4.0
Fence Rear
Water Access N
Accessibility 32\"+ wide Doors, Grab Bars Mod, Level Entry - Main, No Stairs, Other Bath Mod, Ramp - Main Level, Roll-in Shower
Porch Patio(s)
Attached Garage 2
Total Parking Spaces 4
Garage Y
Building
Lot Description Cul-de-sac
Story 1
Sewer Public Sewer
Water Public
Architectural Style Ranch/Rambler
Level or Stories 1
Additional Building Above Grade, Below Grade
New Construction N
Schools
Elementary Schools Ellis
Middle Schools Parkside
High Schools Unity Reed
School District Prince William County Public Schools
Others
Senior Community No
Tax ID 7696-73-9872
Ownership Fee Simple
SqFt Source Assessor
Special Listing Condition Standard
Read Less Info
Want to know what your home might be worth? Contact us for a FREE valuation!

Our team is ready to help you sell your home for the highest possible price ASAP

Bought with Ramona Lee Henke • Keller Williams Realty
GET MORE INFORMATION




