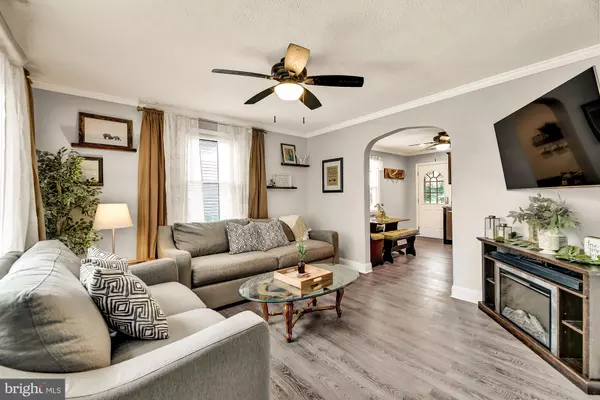For more information regarding the value of a property, please contact us for a free consultation.
Key Details
Sold Price $264,000
Property Type Single Family Home
Sub Type Detached
Listing Status Sold
Purchase Type For Sale
Square Footage 1,820 sqft
Price per Sqft $145
Subdivision Hazelwood Farms
MLS Listing ID MDBC507136
Sold Date 11/02/20
Style Cape Cod
Bedrooms 4
Full Baths 2
HOA Y/N N
Abv Grd Liv Area 1,092
Originating Board BRIGHT
Year Built 1951
Annual Tax Amount $2,290
Tax Year 2019
Lot Size 8,300 Sqft
Acres 0.19
Lot Dimensions 1.00 x
Property Description
Gorgeously Renovated Cape Cod with a Beautiful Backyard and a Covered Deck that is Perfect for Entertaining! A Spacious and Bright Living Room with new flooring & Crown Molding welcomes you and your Guests! The Living Room opens up to an Updated Eat-In Kitchen with Granite Counter Tops, Designer Tile Back Splash, Crown Molding, & Stainless Steel Appliances with a Gas Range! A Spacious Owner's Bedroom with Crown Molding, Updated Hall Bathroom with Designer Tile, and 2nd Bedroom with Crown Molding completes the Main Level. Upstairs you will find two additional spacious bedrooms with plenty of closet and storage space! The Fully Finished Spacious basement is ideal for get-togethers with its Brand New Carpet, Crown Molding, a Granite Mini-Bar, and an Updated Full Bathroom. The large fenced-in backyard is truly an Outdoor Oasis! Enjoy Entertaining Your Guests on Your Huge Covered Deck with Ceiling fans to keep you cool during the summer! There is also a Trex Deck in the back and a patio area for additional entertaining! This home offers plenty of off-street parking, 2 sheds with electric for extra storage space, and the HV/AC, Hot Water Heater, and Washer and Dryer are only 4 years old! Conveniently located within the County and close to all major routes! Freshly Painted Throughout! This is a Must See!
Location
State MD
County Baltimore
Zoning R
Rooms
Other Rooms Living Room, Primary Bedroom, Bedroom 2, Bedroom 3, Bedroom 4, Kitchen, Family Room, Bathroom 1, Bathroom 2
Basement Connecting Stairway, Daylight, Partial, Fully Finished, Windows
Main Level Bedrooms 2
Interior
Interior Features Carpet, Ceiling Fan(s), Crown Moldings, Combination Kitchen/Dining, Entry Level Bedroom, Floor Plan - Open, Kitchen - Eat-In, Kitchen - Table Space, Recessed Lighting
Hot Water Electric
Heating Central
Cooling Central A/C, Ceiling Fan(s), Ductless/Mini-Split
Flooring Carpet, Ceramic Tile, Laminated
Equipment Built-In Microwave, Dishwasher, Disposal, Dryer - Gas, Oven/Range - Gas, Refrigerator, Stainless Steel Appliances, Washer
Fireplace N
Appliance Built-In Microwave, Dishwasher, Disposal, Dryer - Gas, Oven/Range - Gas, Refrigerator, Stainless Steel Appliances, Washer
Heat Source Electric
Laundry Basement
Exterior
Exterior Feature Deck(s), Patio(s)
Garage Spaces 5.0
Fence Rear
Water Access N
Accessibility None
Porch Deck(s), Patio(s)
Total Parking Spaces 5
Garage N
Building
Lot Description Landscaping, Rear Yard
Story 3
Sewer Public Sewer
Water Public
Architectural Style Cape Cod
Level or Stories 3
Additional Building Above Grade, Below Grade
New Construction N
Schools
School District Baltimore County Public Schools
Others
Senior Community No
Tax ID 04141412003460
Ownership Fee Simple
SqFt Source Assessor
Acceptable Financing Cash, Conventional, FHA, VA
Listing Terms Cash, Conventional, FHA, VA
Financing Cash,Conventional,FHA,VA
Special Listing Condition Standard
Read Less Info
Want to know what your home might be worth? Contact us for a FREE valuation!

Our team is ready to help you sell your home for the highest possible price ASAP

Bought with Pamela Astori • Keller Williams Legacy
GET MORE INFORMATION




