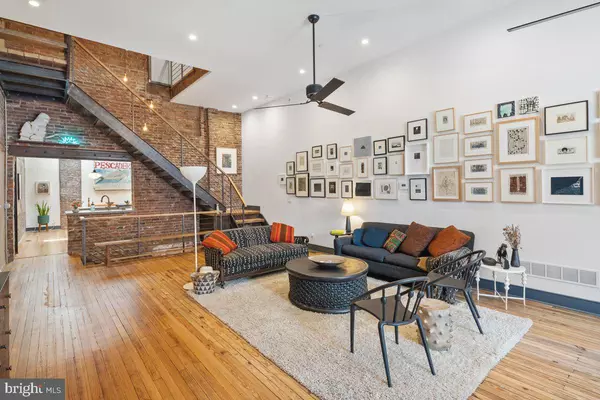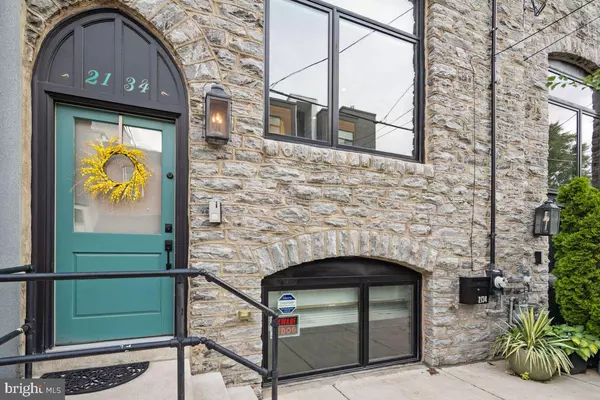For more information regarding the value of a property, please contact us for a free consultation.
Key Details
Sold Price $801,000
Property Type Townhouse
Sub Type Interior Row/Townhouse
Listing Status Sold
Purchase Type For Sale
Square Footage 3,674 sqft
Price per Sqft $218
Subdivision Kensington
MLS Listing ID PAPH2001208
Sold Date 07/29/21
Style Converted Dwelling
Bedrooms 3
Full Baths 2
Half Baths 1
HOA Y/N N
Abv Grd Liv Area 2,655
Originating Board BRIGHT
Year Built 1912
Annual Tax Amount $2,431
Tax Year 2021
Lot Size 1,156 Sqft
Acres 0.03
Lot Dimensions 19.81 x 58.39
Property Description
On one of East Kensingtons prettiest blocks, this 1912 former rectory is now one of the areas most interesting and appealing residences. With exposed brick and stone walls, fabulously high ceilings for great volume, hardwood floors and walls perfect for the art collector, Parish House is itself like a work of art. Every update added to this to the structure during its restoration was chosen to fit the original materials, giving the entire space an organic feel, from the custom steel and oak stairwell to the custom Pella Architect Series windows to the polished concrete kitchen countertops, green roof deck and many additional features. The Tudor-arched front door opens to a dramatic, step-up, open main living space, airy and open. Beyond, through a wide doorway with exposed steel beam, is a well-designed kitchen with high ceilings, skylit dining area, stainless appliances, an undermount sink, recessed refrigerator, pantry and timeless finishes. Entertain a crowd with ease on this first floor. Upstairs, a large landing leads to two expansive bedrooms. Each bedroom has generous closet space. The hall bath serving two bedrooms showcases marble, wood wainscoting and tile along with a custom, slate-topped vanity. This floor also has the full-sized washer and dryer conveniently hidden in an oversized laundry closest. The third-floor main suite is a true refuge with a walk-in closet, skylights and access to the greenery-lined roof deck as beautiful as any in the city. The luxurious main suite bath is outfitted with a custom double vanity with wall-mounted faucets, a soaking tub and frameless glass shower, all accented by tile wainscoting, Moroccan-influenced floor tile and a pretty chandelier. The lower level with 9.5 ceilings is finished and serves as a fun space for watching television, relaxation, studying, home office. This lower level conveniently has a lovely, well fitted powder room. As a bonus, there is an oversized storage room which can also serve as a home gym or and additional home office. There are two zones of HVAC, a video intercom, Sonos sound system and smart-home controls for HVAC and security. This stunning East Kensington home is in walkable distance to trendy restaurants, bars, brew pubs, coffee shops, along with the ease of access to major commuting highways and Septa make this an location ideal for city living. There is approximately 5 years left on the tax abatement. For the buyer seeking one of the finest examples of adaptive reuse in the city, look no further than Parish House.
Location
State PA
County Philadelphia
Area 19125 (19125)
Zoning RSA5
Direction Northeast
Rooms
Basement Full, Daylight, Partial, Partially Finished, Poured Concrete, Heated
Interior
Interior Features Chair Railings, Combination Dining/Living, Combination Kitchen/Dining, Crown Moldings, Floor Plan - Open, Kitchen - Eat-In, Kitchen - Gourmet, Kitchen - Island, Kitchen - Table Space, Skylight(s), Soaking Tub, Tub Shower, Stall Shower, Wainscotting, Walk-in Closet(s), Wood Floors
Hot Water Natural Gas
Heating Zoned, Forced Air
Cooling Central A/C
Flooring Hardwood, Ceramic Tile
Equipment Built-In Range, Cooktop, Dishwasher, Disposal, Dryer, Energy Efficient Appliances, Oven/Range - Gas, Stainless Steel Appliances, Washer, Water Dispenser
Window Features Energy Efficient
Appliance Built-In Range, Cooktop, Dishwasher, Disposal, Dryer, Energy Efficient Appliances, Oven/Range - Gas, Stainless Steel Appliances, Washer, Water Dispenser
Heat Source Natural Gas
Laundry Upper Floor
Exterior
Exterior Feature Patio(s), Roof
Water Access N
Accessibility None
Porch Patio(s), Roof
Garage N
Building
Story 4
Sewer Public Sewer
Water Public
Architectural Style Converted Dwelling
Level or Stories 4
Additional Building Above Grade, Below Grade
Structure Type 9'+ Ceilings,Dry Wall,Masonry,Paneled Walls
New Construction N
Schools
School District The School District Of Philadelphia
Others
Senior Community No
Tax ID 314049200
Ownership Fee Simple
SqFt Source Assessor
Security Features Electric Alarm,Exterior Cameras,Fire Detection System,Security System,Smoke Detector
Acceptable Financing Conventional, Cash
Horse Property N
Listing Terms Conventional, Cash
Financing Conventional,Cash
Special Listing Condition Standard
Read Less Info
Want to know what your home might be worth? Contact us for a FREE valuation!

Our team is ready to help you sell your home for the highest possible price ASAP

Bought with Andres Nicolini • OCF Realty LLC - Philadelphia
GET MORE INFORMATION




