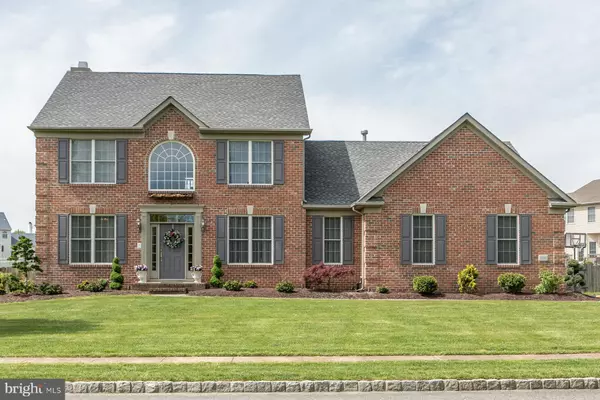For more information regarding the value of a property, please contact us for a free consultation.
Key Details
Sold Price $454,500
Property Type Single Family Home
Sub Type Detached
Listing Status Sold
Purchase Type For Sale
Square Footage 2,559 sqft
Price per Sqft $177
Subdivision Whispering Woods Ii
MLS Listing ID NJCB132820
Sold Date 07/16/21
Style Traditional
Bedrooms 4
Full Baths 2
Half Baths 1
HOA Fees $15/ann
HOA Y/N Y
Abv Grd Liv Area 2,559
Originating Board BRIGHT
Year Built 2004
Annual Tax Amount $9,302
Tax Year 2020
Lot Size 0.386 Acres
Acres 0.39
Lot Dimensions 79.00 x 213.00
Property Description
New to the Market! Say hello to 1481 Whispering Woods Way. Nestled in the back of Whispering Woods II, this 4 bedroom 2.5 bathroom brick front w/ 2car side entry garage features a first floor master bed/bath has been meticulously cared for and loved by their owners. Custom built by Ironwood Building Co. This home features a warm and welcoming open foyer, formal living and dining room complete with crown molding, chair rail and tile flooring. It's open floor plan is great for entertaining as well as everyday living with a two story great room complete with gas fireplace that flows into the bright a cheery kitchen and breakfast nook with lots of natural light from the windows and sliding glass doors. The kitchen boasts oak cabinets with under lighting, granite countertops, instant hot and many other fine features. Situated off of the breakfast nook is the first floor master bedroom with vaulted ceiling, gleaming newer hardwood floors and a full size walk-in closet. The master bath also features a vaulted ceiling with custom tiled walk in shower and jacuzzi with beautiful matching tile surround. A nice his and hers vanity has plenty of counter space and drawers for all of your necessities. The ceiling window brings in the morning sun's rays throughout the room. The powder room has recently been remodeled to include a charming pedestal sink. The oversized utility room for your laundry and daily storage needs is smartly situated next to the entrance door to the garage. This is perfect for the kids to drop their belongings after school. The completely fenced in backyard has mature landscaping that compliments the in-ground saltwater pool (liner is 2 yr old along with high efficiency variable speed pump). The outdoor gas grill is hooked into the gas line. There is no need to bother with propane! An extra large shed with electric hook up is perfect for additional seasonal storage. A concrete patio off of the kitchen creates your family's own relaxing oasis and makes entertaining a breeze. The basement has poured concrete walls and french drain. Sprinkler system is featured in the front and back yard. Owners just put on a brand new roof with 30 year architectural shingles There is an annual HOA. Pool table and ping pong table are for sale. The washer, dryer and water filtration system are EXCLUDED from the sale. Make your appointment today this could be the one!
Location
State NJ
County Cumberland
Area Vineland City (20614)
Zoning R4
Rooms
Basement Unfinished, Poured Concrete
Main Level Bedrooms 1
Interior
Interior Features Ceiling Fan(s), Central Vacuum, Chair Railings, Crown Moldings, Floor Plan - Open, Formal/Separate Dining Room, Intercom, Attic/House Fan, Entry Level Bedroom, Family Room Off Kitchen, Skylight(s), Sprinkler System, Walk-in Closet(s), Soaking Tub
Hot Water Natural Gas
Heating Forced Air
Cooling Central A/C
Flooring Ceramic Tile, Hardwood, Carpet
Fireplaces Number 1
Fireplaces Type Gas/Propane, Mantel(s)
Equipment Central Vacuum, Dishwasher, Disposal, Instant Hot Water, Intercom, Refrigerator, Built-In Microwave, Oven/Range - Electric
Furnishings No
Fireplace Y
Appliance Central Vacuum, Dishwasher, Disposal, Instant Hot Water, Intercom, Refrigerator, Built-In Microwave, Oven/Range - Electric
Heat Source Natural Gas
Laundry Main Floor
Exterior
Parking Features Garage - Side Entry, Garage Door Opener, Inside Access
Garage Spaces 2.0
Fence Wood
Pool In Ground, Saltwater
Water Access N
Roof Type Architectural Shingle
Accessibility None
Attached Garage 2
Total Parking Spaces 2
Garage Y
Building
Lot Description Cleared
Story 2
Sewer Public Sewer
Water Public
Architectural Style Traditional
Level or Stories 2
Additional Building Above Grade, Below Grade
New Construction N
Schools
High Schools Vineland
School District City Of Vineland Board Of Education
Others
Pets Allowed Y
Senior Community No
Tax ID 14-05205-00013
Ownership Fee Simple
SqFt Source Assessor
Security Features Carbon Monoxide Detector(s),Electric Alarm
Acceptable Financing Cash, Conventional, FHA, VA
Horse Property N
Listing Terms Cash, Conventional, FHA, VA
Financing Cash,Conventional,FHA,VA
Special Listing Condition Standard
Pets Allowed No Pet Restrictions
Read Less Info
Want to know what your home might be worth? Contact us for a FREE valuation!

Our team is ready to help you sell your home for the highest possible price ASAP

Bought with Non Member • Non Subscribing Office
GET MORE INFORMATION




