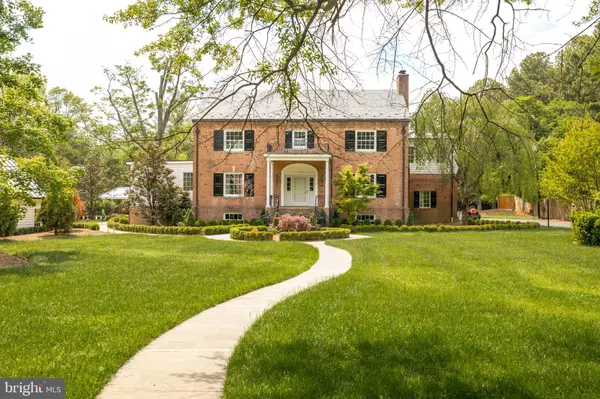For more information regarding the value of a property, please contact us for a free consultation.
Key Details
Sold Price $4,650,000
Property Type Single Family Home
Sub Type Detached
Listing Status Sold
Purchase Type For Sale
Square Footage 5,597 sqft
Price per Sqft $830
Subdivision Maple Heights
MLS Listing ID VAAX261190
Sold Date 07/23/21
Style Colonial
Bedrooms 5
Full Baths 6
Half Baths 3
HOA Y/N N
Abv Grd Liv Area 4,687
Originating Board BRIGHT
Year Built 1963
Annual Tax Amount $25,198
Tax Year 2021
Lot Size 1.967 Acres
Acres 1.97
Property Description
More Photos and Info. to follow.
This house has it all. It is light and airy with large windows throughout. The basement doesn't even feel like a basement as it has high ceilings and lots of natural light. The welcoming entry hall guides you to all the fabulous and very user friendly rooms throughout the main level. The kitchen is going to be the magnet for the family and your friends when they are visiting. You won't want to leave it and you might find yourself cooking more and even cooking better. Plenty of space to gather around the custom table and chairs. The butler pantry is a kitchen in itself.... A gracious formal dining room with silk wall paper provides the perfect setting for all your holiday gatherings. A grand living room, anchored by a traditional wood burning fireplace, is so spacious it can even hold your grand piano.
ONE OF A KIND!!!
Local custom builder renovated/built this one for his forever home. You won't be disappointed. The top of the line finishes and attention to detail on all four levels are unmatched.
Two acre, secluded lot on quiet cul-de-sac
High Ceilings
Solid wood floors
Energy efficient traditional wide and tall sash windows
Detailed plaster moldings
3 wood burning fireplaces
Multiple zoned efficient heating and cooling
Silk wallpaper and Custom Plaster moldings and ceilings
Primary Bedroom with two baths and two walk-in closets
Auxiliary Office/studio building with half bath
Gorgeous Pool and Patio area and covered seating
Civil War parapets (History has it that it was part of a civil war camp)
Location
State VA
County Alexandria City
Zoning R 20
Rooms
Other Rooms Living Room, Dining Room, Primary Bedroom, Bedroom 2, Bedroom 3, Bedroom 4, Bedroom 5, Kitchen, Family Room, Foyer, Exercise Room, Laundry, Recreation Room, Storage Room, Utility Room, Bedroom 6, Bathroom 1, Bathroom 2, Bathroom 3, Attic, Hobby Room, Primary Bathroom, Full Bath, Half Bath
Basement Fully Finished, Connecting Stairway, Daylight, Full, Heated, Outside Entrance, Walkout Stairs, Windows
Interior
Interior Features Attic, Butlers Pantry, Central Vacuum, Chair Railings, Crown Moldings, Family Room Off Kitchen, Formal/Separate Dining Room, Kitchen - Eat-In, Kitchen - Gourmet, Primary Bath(s), Window Treatments, Wood Floors, Breakfast Area, Built-Ins, Recessed Lighting
Hot Water Electric
Heating Heat Pump(s), Zoned
Cooling Central A/C, Zoned
Flooring Hardwood
Fireplaces Number 3
Fireplaces Type Wood
Equipment Built-In Microwave, Dishwasher, Disposal, Dryer, Extra Refrigerator/Freezer, Icemaker, Refrigerator, Stove, Washer, Water Heater, Central Vacuum
Furnishings No
Fireplace Y
Appliance Built-In Microwave, Dishwasher, Disposal, Dryer, Extra Refrigerator/Freezer, Icemaker, Refrigerator, Stove, Washer, Water Heater, Central Vacuum
Heat Source Electric
Exterior
Garage Garage Door Opener
Garage Spaces 2.0
Pool In Ground
Water Access N
Accessibility None
Attached Garage 2
Total Parking Spaces 2
Garage Y
Building
Lot Description Cul-de-sac, Partly Wooded, Secluded, Trees/Wooded
Story 4
Sewer Public Sewer
Water Public
Architectural Style Colonial
Level or Stories 4
Additional Building Above Grade, Below Grade
New Construction N
Schools
Elementary Schools Douglas Macarthur
Middle Schools Francis C. Hammond
High Schools Alexandria City
School District Alexandria City Public Schools
Others
Senior Community No
Tax ID 031.03-03-01
Ownership Fee Simple
SqFt Source Assessor
Horse Property N
Special Listing Condition Standard
Read Less Info
Want to know what your home might be worth? Contact us for a FREE valuation!

Our team is ready to help you sell your home for the highest possible price ASAP

Bought with Betty N Mallon • McEnearney Associates, Inc.
GET MORE INFORMATION




