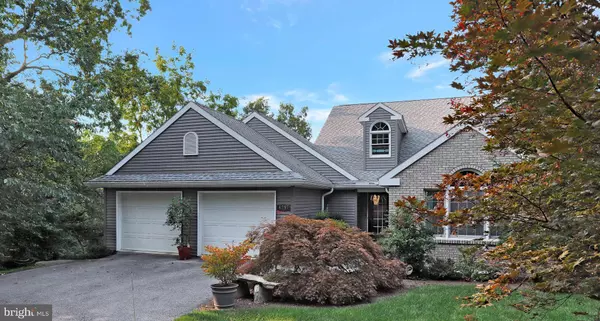For more information regarding the value of a property, please contact us for a free consultation.
Key Details
Sold Price $358,000
Property Type Single Family Home
Sub Type Twin/Semi-Detached
Listing Status Sold
Purchase Type For Sale
Square Footage 2,726 sqft
Price per Sqft $131
Subdivision Morningstar Villas
MLS Listing ID PAFL2001058
Sold Date 11/05/21
Style Cape Cod
Bedrooms 3
Full Baths 3
HOA Fees $275/mo
HOA Y/N Y
Abv Grd Liv Area 2,510
Originating Board BRIGHT
Year Built 2001
Annual Tax Amount $4,262
Tax Year 2021
Property Description
BEAUTIFUL MORNINGSTAR VILLA condominium. This homes offers a private setting (only 8 homes in this community) with beautiful, mature landscaping. You will be impressed with the quality and attention to detail as soon as you open the front door. Large master suite on the first floor includes separate tile walk-in shower, double bowl vanity, whirlpool tub and large walk-in closet. Access the large wrap-around deck from the nook, family room, and master bedroom. Wait until you see the large family room with hardwood floors, 2 patio doors for lots of natural light and a propane fireplace with a unique stone wall. The open staircase case in the foyer leads to a large loft area that overlooks the foyer and the family room. This home offers 3 bedrooms and 3 baths with updated countertops/lighting/ mirrors. The lower level features a craft/hobby room with cabinets/counter space and pantry/storage space. The lower level also offers plenty of opportunity to expand your living space (some walls/rooms are already framed) and the walk out basement allows you to access the rear patio and backyard. This home also offers a spacious two car garage. This is a MUST SEE HOME !!
Location
State PA
County Franklin
Area Washington Twp (14523)
Zoning RESIDENTIAL
Rooms
Other Rooms Dining Room, Bedroom 2, Bedroom 3, Kitchen, Family Room, Bedroom 1, Loft, Bathroom 1, Bathroom 2, Bathroom 3, Hobby Room
Basement Daylight, Full, Full, Interior Access, Outside Entrance, Partial, Partially Finished, Poured Concrete, Windows
Main Level Bedrooms 2
Interior
Interior Features Floor Plan - Traditional, Upgraded Countertops, Walk-in Closet(s)
Hot Water Electric
Heating Baseboard - Electric
Cooling Central A/C
Flooring Hardwood
Fireplaces Number 1
Fireplaces Type Gas/Propane, Mantel(s), Stone
Equipment Dishwasher, Disposal, Dryer, Microwave, Oven/Range - Electric, Refrigerator, Washer, Water Heater
Furnishings No
Fireplace Y
Appliance Dishwasher, Disposal, Dryer, Microwave, Oven/Range - Electric, Refrigerator, Washer, Water Heater
Heat Source Electric
Laundry Main Floor
Exterior
Exterior Feature Deck(s)
Parking Features Garage Door Opener, Garage - Front Entry
Garage Spaces 4.0
Amenities Available None
Water Access N
Roof Type Architectural Shingle
Accessibility None
Porch Deck(s)
Attached Garage 2
Total Parking Spaces 4
Garage Y
Building
Story 3
Sewer Public Sewer
Water Public
Architectural Style Cape Cod
Level or Stories 3
Additional Building Above Grade, Below Grade
Structure Type Dry Wall
New Construction N
Schools
Middle Schools Waynesboro Area
High Schools Waynesboro Area Senior
School District Waynesboro Area
Others
HOA Fee Include Common Area Maintenance,Insurance,Lawn Maintenance,Snow Removal,Trash
Senior Community No
Tax ID 23-Q07-241-8
Ownership Condominium
Horse Property N
Special Listing Condition Standard
Read Less Info
Want to know what your home might be worth? Contact us for a FREE valuation!

Our team is ready to help you sell your home for the highest possible price ASAP

Bought with Mike Julian • Realty ONE Group Unlimited
GET MORE INFORMATION




