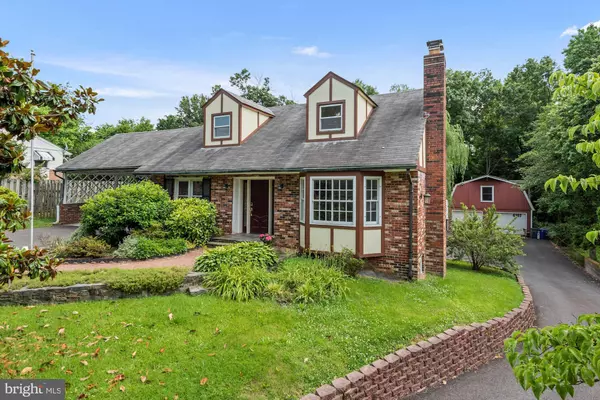For more information regarding the value of a property, please contact us for a free consultation.
Key Details
Sold Price $575,000
Property Type Single Family Home
Sub Type Detached
Listing Status Sold
Purchase Type For Sale
Square Footage 3,316 sqft
Price per Sqft $173
Subdivision Eleven Cedars
MLS Listing ID MDPG2045332
Sold Date 07/08/22
Style Cape Cod
Bedrooms 5
Full Baths 4
HOA Y/N N
Abv Grd Liv Area 2,200
Originating Board BRIGHT
Year Built 1960
Annual Tax Amount $5,664
Tax Year 2021
Lot Size 0.334 Acres
Acres 0.33
Property Description
Bright, freshly painted home, ready for the new owners to move in. The first level features large living room with fireplace/woodburning insert, dining room, beautiful kitchen, breakfast area, den/office, remodeled full bathroom, screened porch and brick patio. The kitchen has stainless steel appliances, granite countertop and an island. The upper level consists of main bedroom with walking closet, two more bedrooms and a full hall bathroom. The basement has family room, one bedroom, wet bar, full bathroom, laundry area and a separate entrance on the rear. There is a really nice, modern studio with a deck, above the detached oversized double garage. The studio is about 525 square feet. The studio has kitchenette with stainless steel appliances, electrical stove, built-in microwave and refrigerator. There is a full bathroom, and washer and dryer in the unit.
The main and upper level of the main house and the studio are with hardwood flooring. The basement is with marble and vinyl flooring. Also, there is a generator, and a very large parking area behind the house.
The house is about four miles from the Marc station; less than a mile from Costco and all the other stores and restaurants on Rt.1, close to I-95 and I-495.
Location
State MD
County Prince Georges
Zoning RR
Rooms
Other Rooms Living Room, Dining Room, Bedroom 2, Bedroom 3, Bedroom 4, Bedroom 5, Kitchen, Family Room, Breakfast Room, Bedroom 1, Office, Bathroom 1, Bathroom 2, Bathroom 3, Screened Porch
Basement Daylight, Full, Rear Entrance, Fully Finished
Interior
Interior Features Combination Dining/Living
Hot Water Natural Gas
Heating Baseboard - Hot Water
Cooling Ceiling Fan(s), Window Unit(s), Wall Unit
Flooring Wood
Fireplaces Number 2
Fireplaces Type Wood, Heatilator
Equipment Built-In Microwave, Dishwasher, Disposal, Oven - Self Cleaning, Oven/Range - Gas, Refrigerator, Stainless Steel Appliances, Dryer, Washer
Fireplace Y
Appliance Built-In Microwave, Dishwasher, Disposal, Oven - Self Cleaning, Oven/Range - Gas, Refrigerator, Stainless Steel Appliances, Dryer, Washer
Heat Source Natural Gas
Laundry Basement
Exterior
Exterior Feature Patio(s)
Garage Oversized
Garage Spaces 12.0
Water Access N
View Garden/Lawn
Roof Type Shingle
Accessibility None
Porch Patio(s)
Total Parking Spaces 12
Garage Y
Building
Lot Description Rear Yard
Story 3
Foundation Slab
Sewer Public Sewer
Water Public
Architectural Style Cape Cod
Level or Stories 3
Additional Building Above Grade, Below Grade
New Construction N
Schools
School District Prince George'S County Public Schools
Others
Senior Community No
Tax ID 17010003509
Ownership Fee Simple
SqFt Source Assessor
Special Listing Condition Standard
Read Less Info
Want to know what your home might be worth? Contact us for a FREE valuation!

Our team is ready to help you sell your home for the highest possible price ASAP

Bought with Marta J Granados • Long & Foster Real Estate, Inc.
GET MORE INFORMATION




