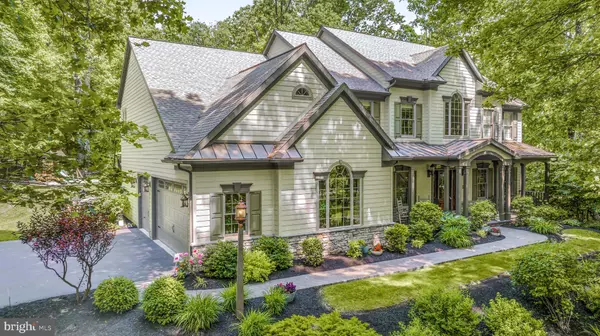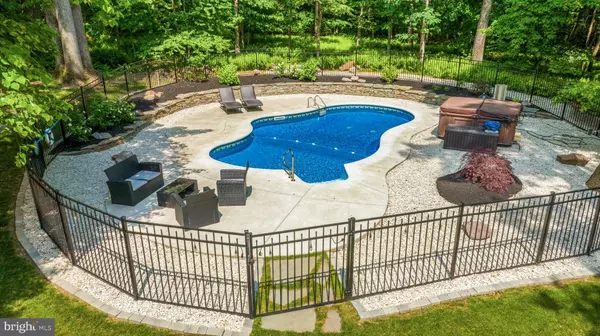For more information regarding the value of a property, please contact us for a free consultation.
Key Details
Sold Price $885,000
Property Type Single Family Home
Sub Type Detached
Listing Status Sold
Purchase Type For Sale
Square Footage 4,976 sqft
Price per Sqft $177
Subdivision Iron Valley Estates
MLS Listing ID PALN2006960
Sold Date 10/14/22
Style Colonial,Traditional
Bedrooms 5
Full Baths 4
Half Baths 2
HOA Fees $40/ann
HOA Y/N Y
Abv Grd Liv Area 4,226
Originating Board BRIGHT
Year Built 2006
Annual Tax Amount $13,318
Tax Year 2022
Lot Size 1.660 Acres
Acres 1.66
Property Description
Spectacular 5 bed and 6 bath home in the desirable Iron Valley Estates golf course. Private location while still being close to everything you need. Set on 1.66 Acres of land, with nearly 5,000 Sq Ft of living space, Heated Saltwater Pool, Oversized 3-Car Garage, Finished Walk-Out Basement, and In-Law Suite with a Full Bath and Kitchenette. The owner's suite boasts two walk-in closets, fireplace, and second laundry. The open floor plan flows into the large great room with towering cathedral ceilings, oversized windows, and a large fireplace with a stone surround. The grand foyer opens to a gorgeous double stairway, with wrought iron railings on both sides. The custom eat-in kitchen offers sweeping stone countertops, walk-in pantry, double ovens, professional-grade kitchen, an abundance of cabinetry, and a suite of premium stainless-steel appliances. The breakfast nook is surrounded by floor-to-ceiling windows, offering stunning views of the pool and gorgeous private backyard with stone patio and hardscaping. A regal formal dining room with a coffered ceiling and a wet bar with wine refrigerator, plus a main floor living or sitting room, and an office where you can comfortably work from home. The main level also has two baths, a laundry/mud room, and access to the oversized three-car garage. On the second level a primary bedroom retreat awaits you. Featuring a cozy sitting room, two oversized walk-in closets with a second laundry room, double-sided fireplace, and a beautiful ensuite with a walk-in shower and jetted jacuzzi tub, adding to the luxury of this serene owners haven. The second bedroom suite also features a full bath. Two additional bedrooms and hall bath with double sinks complete the second floor. The finished lower level features a private walk-out patio entrance, an in-law suite with a full bath and a kitchenette, walk-in closet, golf simulator, chair lift to the main floor, and plenty of additional space for storage. The incredible outdoor space has a new sparkling saltwater pool (2019), hot tub, expanses of lush lawn, mature trees, stone patio, semi-enclosed gazebo perfect for an outdoor bar or grilling room, and fire pit. The extensive list of features goes on to include a home generator, a central vacuum system, whole-house intercom, and more. Picturesque parks, hiking trails, and golf courses are within easy reach while nearby shopping, restaurants and schools ensure convenience. Featured in the Parade of Homes and nestled in the hills of Cornwall, just minutes from the PA turnpike and close to Hershey and Lancaster. If youre looking for peaceful serenity with modern luxuries, this is the one! Schedule your private showing today.
Location
State PA
County Lebanon
Area Cornwall Boro (13212)
Zoning RESIDENTIAL
Rooms
Basement Outside Entrance, Partially Finished, Walkout Level, Daylight, Full
Interior
Interior Features Kitchen - Island, Ceiling Fan(s), WhirlPool/HotTub, Central Vacuum, Wet/Dry Bar, Kitchen - Eat-In, Intercom
Hot Water Propane
Heating Heat Pump - Gas BackUp, Heat Pump(s), Forced Air
Cooling Central A/C, Energy Star Cooling System
Flooring Carpet, Hardwood, Vinyl, Other
Fireplaces Number 2
Fireplaces Type Double Sided
Equipment Oven - Wall, Dishwasher, Built-In Microwave, Disposal
Fireplace Y
Appliance Oven - Wall, Dishwasher, Built-In Microwave, Disposal
Heat Source Propane - Owned, Electric
Laundry Main Floor, Upper Floor
Exterior
Exterior Feature Patio(s)
Garage Garage - Side Entry, Additional Storage Area, Garage Door Opener, Oversized, Inside Access
Garage Spaces 13.0
Fence Other
Pool Fenced, Heated, Saltwater
Amenities Available Golf Course
Water Access N
View Golf Course
Roof Type Shingle
Street Surface Paved
Accessibility Chairlift
Porch Patio(s)
Attached Garage 3
Total Parking Spaces 13
Garage Y
Building
Lot Description Trees/Wooded, Private, Rear Yard, Front Yard
Story 2
Foundation Other
Sewer Other
Water Well
Architectural Style Colonial, Traditional
Level or Stories 2
Additional Building Above Grade, Below Grade
Structure Type Cathedral Ceilings,Dry Wall
New Construction N
Schools
Elementary Schools Cornwall
Middle Schools Cedar Crest
High Schools Cedar Crest
School District Cornwall-Lebanon
Others
Senior Community No
Tax ID 12-2349602-343037-0000
Ownership Fee Simple
SqFt Source Assessor
Security Features Intercom,Smoke Detector
Acceptable Financing Cash, Conventional, VA
Listing Terms Cash, Conventional, VA
Financing Cash,Conventional,VA
Special Listing Condition Standard
Read Less Info
Want to know what your home might be worth? Contact us for a FREE valuation!

Our team is ready to help you sell your home for the highest possible price ASAP

Bought with Gary A Mercer Sr. • KW Greater West Chester
GET MORE INFORMATION




