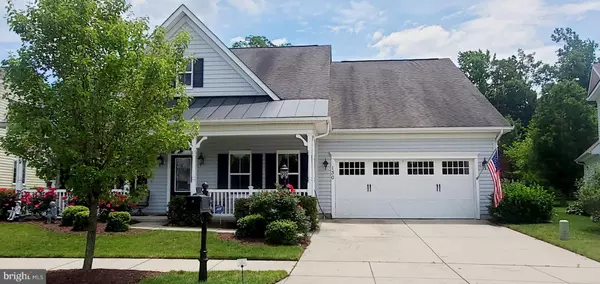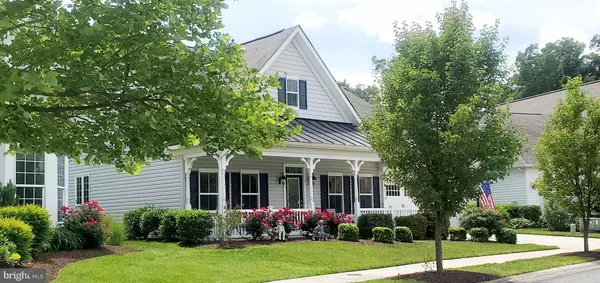For more information regarding the value of a property, please contact us for a free consultation.
Key Details
Sold Price $380,000
Property Type Single Family Home
Sub Type Detached
Listing Status Sold
Purchase Type For Sale
Square Footage 2,566 sqft
Price per Sqft $148
Subdivision Heritage Shores
MLS Listing ID DESU185272
Sold Date 08/06/21
Style Bungalow,Contemporary,Ranch/Rambler
Bedrooms 2
Full Baths 2
HOA Fees $258/mo
HOA Y/N Y
Abv Grd Liv Area 2,566
Originating Board BRIGHT
Year Built 2006
Annual Tax Amount $3,197
Tax Year 2020
Lot Size 9,148 Sqft
Acres 0.21
Lot Dimensions 59.00 x 125.00
Property Description
This gorgeous and well maintained home features Pecan hardwood floors, a gourmet kitchen with a double oven and stainless steel appliance with upgraded countertops. The Master bath is wonderfully large with a soaking tub and a stand-up shower, along with double sinks! There is a formal living room currently being used as an office, but it could easily transition into a 3rd bedroom. A very large bonus room (sky basement) above the garage is currently used as a dream workroom.
Relax in the sun porch during the summer, and enjoy the double fireplace during the winter. A new patio adds some outdoor space as well and is perfect for grilling!
Don't feel like cooking, this community boasts a wonderful clubhouse restaurant and bar for all its members as well as an award winning golf course. If you don't golf, try out the Bocchi Ball court, Tennis and Pickleball Courts, Shuffle Board, an indoor and outdoor pool, a kayak launch, and classes in Zumba, Aerobics, Jazz and more!
Location
State DE
County Sussex
Area Northwest Fork Hundred (31012)
Zoning TN
Rooms
Other Rooms Sun/Florida Room, Bonus Room, Hobby Room
Main Level Bedrooms 2
Interior
Interior Features Breakfast Area, Built-Ins, Carpet, Ceiling Fan(s), Combination Dining/Living, Combination Kitchen/Dining, Dining Area, Entry Level Bedroom, Floor Plan - Open, Formal/Separate Dining Room, Kitchen - Gourmet, Primary Bath(s), Recessed Lighting, Soaking Tub, Sprinkler System, Stall Shower, Store/Office, Studio, Upgraded Countertops, Wood Floors
Hot Water Electric
Cooling Central A/C
Flooring Ceramic Tile, Hardwood, Carpet
Fireplaces Number 1
Fireplaces Type Double Sided, Mantel(s)
Equipment Built-In Microwave, Cooktop, Dishwasher, Disposal, Dryer, Exhaust Fan, Microwave, Oven - Double, Oven - Wall, Refrigerator, Stainless Steel Appliances, Washer, Water Heater
Fireplace Y
Appliance Built-In Microwave, Cooktop, Dishwasher, Disposal, Dryer, Exhaust Fan, Microwave, Oven - Double, Oven - Wall, Refrigerator, Stainless Steel Appliances, Washer, Water Heater
Heat Source Electric
Laundry Main Floor, Has Laundry
Exterior
Exterior Feature Enclosed, Patio(s), Porch(es)
Parking Features Additional Storage Area
Garage Spaces 6.0
Utilities Available Cable TV Available, Natural Gas Available
Amenities Available Basketball Courts, Bike Trail, Billiard Room, Club House, Community Center, Dining Rooms, Exercise Room, Game Room, Golf Club, Golf Course, Jog/Walk Path, Lake, Meeting Room, Pool - Outdoor, Retirement Community, Security, Tennis Courts
Water Access N
View Trees/Woods
Roof Type Architectural Shingle
Accessibility 2+ Access Exits, Doors - Swing In
Porch Enclosed, Patio(s), Porch(es)
Attached Garage 2
Total Parking Spaces 6
Garage Y
Building
Story 1
Sewer Public Sewer
Water Public
Architectural Style Bungalow, Contemporary, Ranch/Rambler
Level or Stories 1
Additional Building Above Grade, Below Grade
New Construction N
Schools
School District Woodbridge
Others
HOA Fee Include All Ground Fee,Common Area Maintenance,Health Club,Lawn Maintenance,Pier/Dock Maintenance,Pool(s),Recreation Facility,Road Maintenance,Reserve Funds,Snow Removal,Trash
Senior Community Yes
Age Restriction 55
Tax ID 131-14.00-152.00
Ownership Fee Simple
SqFt Source Assessor
Acceptable Financing Cash, Conventional
Listing Terms Cash, Conventional
Financing Cash,Conventional
Special Listing Condition Standard
Read Less Info
Want to know what your home might be worth? Contact us for a FREE valuation!

Our team is ready to help you sell your home for the highest possible price ASAP

Bought with Joyce Kendall • Keller Williams Realty
GET MORE INFORMATION




