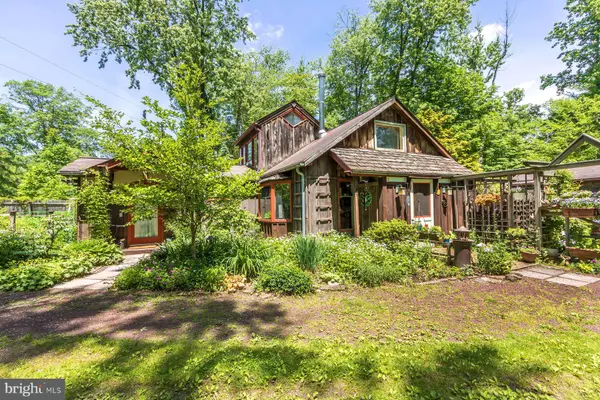For more information regarding the value of a property, please contact us for a free consultation.
Key Details
Sold Price $490,000
Property Type Single Family Home
Sub Type Detached
Listing Status Sold
Purchase Type For Sale
Square Footage 1,256 sqft
Price per Sqft $390
Subdivision None Available
MLS Listing ID NJHT2001046
Sold Date 11/15/22
Style Contemporary
Bedrooms 2
Full Baths 2
HOA Y/N N
Abv Grd Liv Area 1,256
Originating Board BRIGHT
Year Built 1930
Annual Tax Amount $6,203
Tax Year 2021
Lot Size 1.120 Acres
Acres 1.12
Lot Dimensions 0.00 x 0.00
Property Description
Enchanting. This charming and magical "Hansel and Gretel" cottage is the perfect getaway from the maddening world we live in today. Secluded yet close to Flemington, N.J., for great shopping and essentials, and in the other direction, to all the festivities of Stockton, Lambertville and New Hope offering great restaurants, art and music. The property was totally redesigned by owner-architect from Princeton when they purchased it and has beautiful polished quarry tile floors and also random wood floors, 2 bedrooms (one up and one down), 2 full baths, a small compact eat-in kitchen with ceramic cast iron stove, lovely cozy living room, and a fairytale view of flowers out every window. Walking through the gardens, you may find little hidden sitting areas for quiet evening cocktails before dinner, or a little further, come across a small studio where owner has her kiln for her beautiful pottery she creates. Another small studio is the home office of the Architect. The entire property is a delightful treat to walk among the most beautiful English gardens that bloom all summer long, an artist's palette of colors personified! This little gem is situated on a back road between Stockton and Flemington, NJ, and 10 minutes to a commuter bus to NYC in 1 hour and 20 Minutes.
Location
State NJ
County Hunterdon
Area Delaware Twp (21007)
Zoning A-1
Rooms
Main Level Bedrooms 1
Interior
Hot Water Electric
Heating Forced Air, Baseboard - Electric
Cooling Central A/C, Window Unit(s)
Equipment Dishwasher, Oven/Range - Electric, Refrigerator
Appliance Dishwasher, Oven/Range - Electric, Refrigerator
Heat Source Propane - Owned
Exterior
Water Access N
View Garden/Lawn
Roof Type Shake,Shingle
Accessibility None
Garage N
Building
Story 2
Foundation Slab
Sewer Private Sewer
Water Well
Architectural Style Contemporary
Level or Stories 2
Additional Building Above Grade, Below Grade
New Construction N
Schools
School District Hunterdon Central Regiona Schools
Others
Senior Community No
Tax ID 07-00026-00022
Ownership Fee Simple
SqFt Source Assessor
Acceptable Financing Cash, Conventional
Listing Terms Cash, Conventional
Financing Cash,Conventional
Special Listing Condition Standard
Read Less Info
Want to know what your home might be worth? Contact us for a FREE valuation!

Our team is ready to help you sell your home for the highest possible price ASAP

Bought with David Wade Briant • Coldwell Banker Residential Brokerage - Clinton
GET MORE INFORMATION




