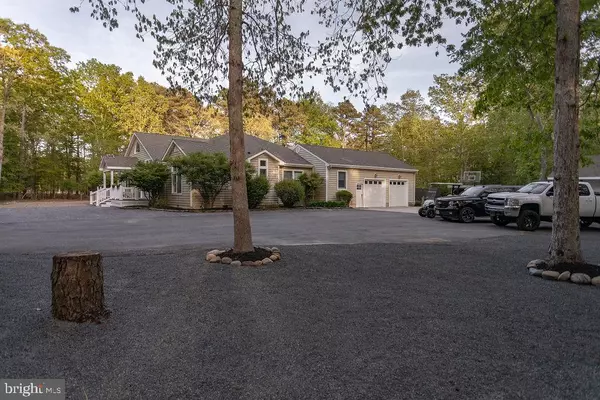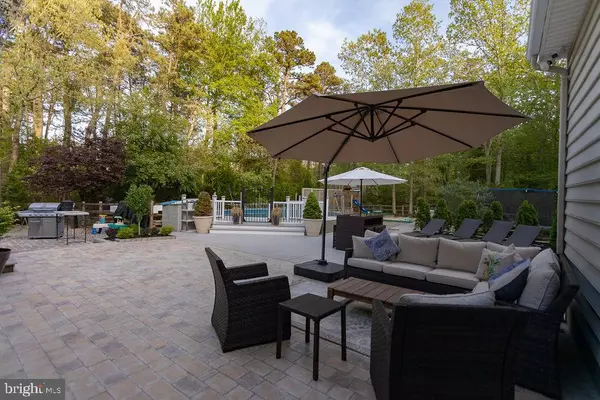For more information regarding the value of a property, please contact us for a free consultation.
Key Details
Sold Price $867,500
Property Type Single Family Home
Sub Type Detached
Listing Status Sold
Purchase Type For Sale
Square Footage 3,174 sqft
Price per Sqft $273
Subdivision Cedar Run
MLS Listing ID NJOC2010516
Sold Date 09/02/22
Style Ranch/Rambler
Bedrooms 3
Full Baths 2
HOA Y/N N
Abv Grd Liv Area 3,174
Originating Board BRIGHT
Year Built 1995
Annual Tax Amount $9,292
Tax Year 2021
Lot Size 1.075 Acres
Acres 1.08
Lot Dimensions Irr 387 x 200 x207
Property Description
Welcome to 181 Oak Avenue enjoy the long driveway into the hidden treasure that will charm you by it's curb appeal. This home is close to town athletic fields and elementary schools along with shopping and the gateway to LBI. The entrance foyer has a cathedral ceiling and a coat closet. The ceiling are just gorgeous, they have been trimmed with custom wood work. If you like to cook the kitchen will Wow you, five burner stove, double oven, recessed lighting, stoned back splash, pull out soft touch drawers, quartz counter tops, solid wood cabinetry and an engineered ceiling with sky lights with center island and a large pantry. The laundry room has a sink, a folding table and lost of cabinets for storage. The wood floors are engineered and scratch resistant. There is formal dining room, living room and office with large den with a wood burning stove. Off the living room is a sun room that can be used as game room, or great space to gather with family and friends. The master suite has his and her closets, shower and a cast iron soaking tub. Radiant heat in the master bathroom so "no cold feet when getting out of the shower!' The backyard area has wood sheds for the wood burning stove storing all your seasoned wood, and the semi inground pool has it's own deck and gate. This is pride of ownership a must come see gem in Cedar Run.
Location
State NJ
County Ocean
Area Stafford Twp (21531)
Zoning R2
Direction Northeast
Rooms
Other Rooms Bedroom 1
Main Level Bedrooms 3
Interior
Interior Features Attic, Attic/House Fan, Breakfast Area, Built-Ins, Ceiling Fan(s), Combination Kitchen/Dining, Crown Moldings, Dining Area, Entry Level Bedroom, Family Room Off Kitchen, Floor Plan - Open, Kitchen - Eat-In, Kitchen - Island, Kitchen - Table Space, Pantry, Skylight(s)
Hot Water Electric
Heating Baseboard - Hot Water
Cooling Central A/C
Fireplaces Number 1
Fireplaces Type Wood
Equipment Cooktop, Dishwasher, Dryer - Electric, Exhaust Fan, Extra Refrigerator/Freezer, Microwave, Oven - Double, Oven - Self Cleaning, Oven - Wall, Oven/Range - Gas, Range Hood, Refrigerator, Six Burner Stove, Stainless Steel Appliances, Washer - Front Loading, Water Conditioner - Owned, Water Heater
Furnishings Partially
Fireplace Y
Window Features Double Hung,Insulated,Screens,Skylights,Sliding,Vinyl Clad,Wood Frame
Appliance Cooktop, Dishwasher, Dryer - Electric, Exhaust Fan, Extra Refrigerator/Freezer, Microwave, Oven - Double, Oven - Self Cleaning, Oven - Wall, Oven/Range - Gas, Range Hood, Refrigerator, Six Burner Stove, Stainless Steel Appliances, Washer - Front Loading, Water Conditioner - Owned, Water Heater
Heat Source Natural Gas
Laundry Main Floor
Exterior
Parking Features Garage - Front Entry, Garage - Rear Entry, Garage Door Opener, Additional Storage Area, Built In, Oversized
Garage Spaces 14.0
Utilities Available Cable TV, Electric Available, Natural Gas Available, Water Available, Sewer Available
Water Access N
View Trees/Woods
Roof Type Architectural Shingle
Street Surface Black Top
Accessibility 48\"+ Halls, Level Entry - Main
Attached Garage 2
Total Parking Spaces 14
Garage Y
Building
Lot Description Backs to Trees
Story 1
Foundation Crawl Space
Sewer Grinder Pump
Water Well, Public Hook-up Available
Architectural Style Ranch/Rambler
Level or Stories 1
Additional Building Above Grade, Below Grade
Structure Type Cathedral Ceilings,Vaulted Ceilings
New Construction N
Schools
Elementary Schools Ocean Acres
Middle Schools Southern Regional M.S.
High Schools Southern Regional H.S.
School District Southern Regional Schools
Others
Pets Allowed Y
Senior Community No
Tax ID 31-00124-00039 03
Ownership Fee Simple
SqFt Source Assessor
Security Features Carbon Monoxide Detector(s),Smoke Detector,Surveillance Sys
Acceptable Financing Cash, Conventional
Horse Property N
Listing Terms Cash, Conventional
Financing Cash,Conventional
Special Listing Condition Standard
Pets Allowed No Pet Restrictions
Read Less Info
Want to know what your home might be worth? Contact us for a FREE valuation!

Our team is ready to help you sell your home for the highest possible price ASAP

Bought with Non Member • Non Subscribing Office
GET MORE INFORMATION




