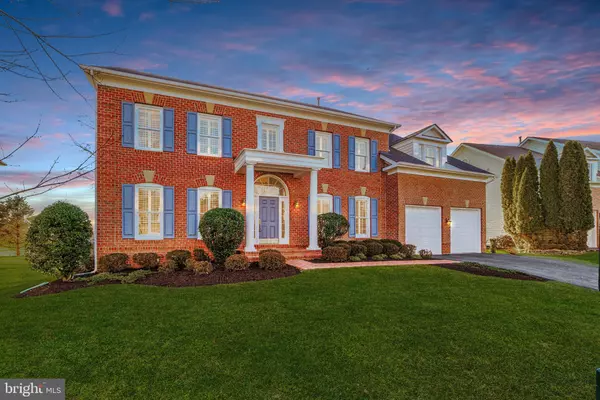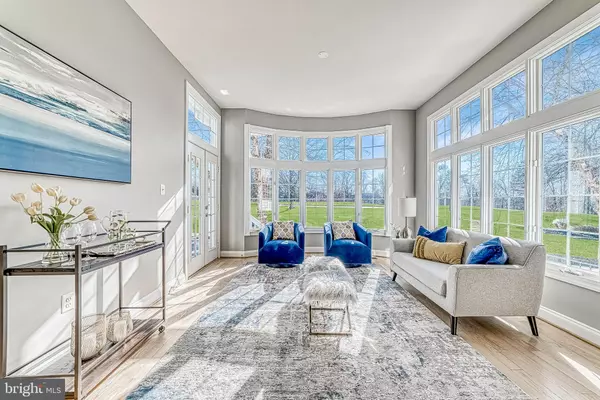For more information regarding the value of a property, please contact us for a free consultation.
Key Details
Sold Price $950,000
Property Type Single Family Home
Sub Type Detached
Listing Status Sold
Purchase Type For Sale
Square Footage 4,647 sqft
Price per Sqft $204
Subdivision River Creek
MLS Listing ID VALO428126
Sold Date 02/01/21
Style Colonial
Bedrooms 4
Full Baths 4
Half Baths 1
HOA Fees $199/mo
HOA Y/N Y
Abv Grd Liv Area 3,612
Originating Board BRIGHT
Year Built 1999
Annual Tax Amount $8,032
Tax Year 2020
Lot Size 10,890 Sqft
Acres 0.25
Property Description
Premium, sun-drenched home in the resort-like River Creek neighborhood! Updated throughout, with amazing golf course views and shows like a dream. Soaring floor to ceiling windows in the 2-story family room opens to Trex deck and overlooks golf course. Open floor plan flows into large gourmet kitchen with granite counters and stainless steel appliances. Imagine relaxing with your morning coffee in the idyllic sun room. Private office space is perfect for your work-from-home needs! Upstairs, the serene master suite awaits. The grand master bedroom features expansive dual closets and more views of the 3rd tee. Spa-like master bath has dual sinks, separate shower, and sumptuous soaking tub. There are 3 additional bedrooms and 2 full baths on the upper level. Downstairs, the spacious rec room features plenty of room for family and friends to gather! Two bonus rooms can be used for fitness equipment, guest room, hobby room, or office space. Upgrades throughout include custom built-ins, picture frame and crown moldings, wainscoting, Hardwood floors, vaulted and tray ceilings, and new pendant light fixtures. Indulge yourself in one of the most beautiful and sought after resort-like communities filled with amenities from the state of the art golf course to three swimming pools, newly renovated fitness center, tennis courts, kayak launch area, walking trails, and a clubhouse ready to meet your dining needs.
Location
State VA
County Loudoun
Zoning 03
Rooms
Other Rooms Living Room, Dining Room, Primary Bedroom, Bedroom 2, Bedroom 3, Bedroom 4, Kitchen, Family Room, Den, Foyer, Sun/Florida Room, Laundry, Office, Recreation Room, Storage Room, Bathroom 2, Bathroom 3, Bonus Room, Primary Bathroom, Full Bath
Basement Interior Access, Outside Entrance, Walkout Stairs, Full, Fully Finished
Interior
Interior Features Breakfast Area, Carpet, Ceiling Fan(s), Chair Railings, Crown Moldings, Family Room Off Kitchen, Floor Plan - Open, Formal/Separate Dining Room, Kitchen - Eat-In, Kitchen - Gourmet, Kitchen - Island, Kitchen - Table Space, Pantry, Primary Bath(s), Recessed Lighting, Soaking Tub, Tub Shower, Upgraded Countertops, Walk-in Closet(s), Wood Floors
Hot Water Natural Gas
Heating Forced Air, Heat Pump(s)
Cooling Central A/C, Ceiling Fan(s)
Flooring Hardwood, Carpet, Ceramic Tile, Vinyl
Fireplaces Number 1
Fireplaces Type Fireplace - Glass Doors, Gas/Propane, Mantel(s)
Equipment Cooktop, Dishwasher, Disposal, Dryer, Oven - Double, Oven - Wall, Refrigerator, Stainless Steel Appliances, Washer, Water Heater
Fireplace Y
Window Features Palladian
Appliance Cooktop, Dishwasher, Disposal, Dryer, Oven - Double, Oven - Wall, Refrigerator, Stainless Steel Appliances, Washer, Water Heater
Heat Source Natural Gas
Laundry Has Laundry, Main Floor
Exterior
Exterior Feature Patio(s), Deck(s)
Parking Features Garage Door Opener, Inside Access
Garage Spaces 4.0
Amenities Available Basketball Courts, Bike Trail, Boat Ramp, Club House, Common Grounds, Dining Rooms, Fitness Center, Gated Community, Golf Club, Golf Course, Meeting Room, Party Room, Picnic Area, Pier/Dock, Pool - Outdoor, Soccer Field, Swimming Pool, Tennis Courts, Tot Lots/Playground, Volleyball Courts, Bar/Lounge, Water/Lake Privileges
Water Access N
View Golf Course
Accessibility None
Porch Patio(s), Deck(s)
Attached Garage 2
Total Parking Spaces 4
Garage Y
Building
Story 3
Sewer Public Sewer
Water Public
Architectural Style Colonial
Level or Stories 3
Additional Building Above Grade, Below Grade
Structure Type Vaulted Ceilings,Tray Ceilings
New Construction N
Schools
Elementary Schools Frances Hazel Reid
Middle Schools Harper Park
High Schools Heritage
School District Loudoun County Public Schools
Others
HOA Fee Include Common Area Maintenance,Management,Pier/Dock Maintenance,Recreation Facility,Pool(s),Road Maintenance,Security Gate,Snow Removal,Trash
Senior Community No
Tax ID 111391389000
Ownership Fee Simple
SqFt Source Assessor
Special Listing Condition Standard
Read Less Info
Want to know what your home might be worth? Contact us for a FREE valuation!

Our team is ready to help you sell your home for the highest possible price ASAP

Bought with Jean K Garrell • Keller Williams Realty
GET MORE INFORMATION




