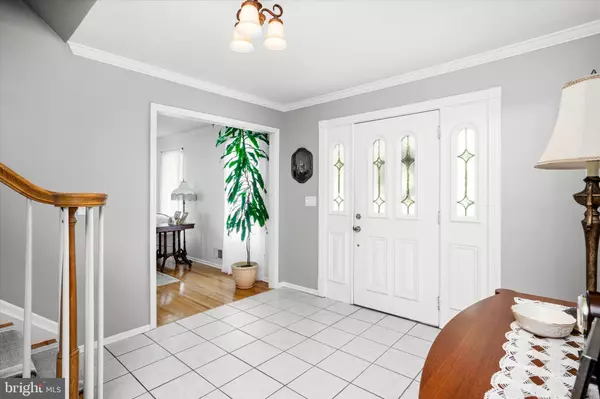For more information regarding the value of a property, please contact us for a free consultation.
Key Details
Sold Price $660,000
Property Type Single Family Home
Sub Type Detached
Listing Status Sold
Purchase Type For Sale
Square Footage 3,169 sqft
Price per Sqft $208
Subdivision None Available
MLS Listing ID NJME2017466
Sold Date 07/15/22
Style Colonial
Bedrooms 5
Full Baths 2
Half Baths 1
HOA Y/N N
Abv Grd Liv Area 3,169
Originating Board BRIGHT
Year Built 1993
Annual Tax Amount $16,272
Tax Year 2021
Lot Size 0.386 Acres
Acres 0.39
Lot Dimensions 100.00 x 168.00
Property Description
Pristine, Immaculate and so much to offer. This 3200 sq ft 5 bedroom 2 1/2 bath colonial with finished basement and in ground pool in heart of Hamilton Sq. From the moment you arrive you will be awed by its curb appeal with brick front, covered porch and architectural roof lines. Greeted by the grand foyer, hardwood floors throughout the formal living room and dining room, expanded country kitchen with sliders leading to your own oasis with inground pool and paver patio and extensive professional landscaping. Sizable family room with wood burning fireplace. Full finished basement with additional room for storage. 2nd floor offers 5 bedrooms. Master bedroom with walk in closets and updated master bath. 5th bedroom with sky lights and main bathroom with sky lights and vaulted ceilings. Home is only 5 mins to Hamilton and Princeton Junction train station. 1 hour to NY city, 45 mins to Philly, 40 mins to the Jersey shore.
Location
State NJ
County Mercer
Area Hamilton Twp (21103)
Zoning RESIDENTIAL
Rooms
Other Rooms Living Room, Dining Room, Primary Bedroom, Bedroom 2, Bedroom 3, Bedroom 4, Kitchen, Family Room, Bedroom 1
Basement Full, Unfinished
Interior
Interior Features Primary Bath(s), Skylight(s), Ceiling Fan(s), WhirlPool/HotTub, Central Vacuum, Intercom, Stall Shower, Kitchen - Eat-In
Hot Water Natural Gas
Heating Forced Air
Cooling Central A/C
Flooring Wood, Fully Carpeted, Tile/Brick
Fireplaces Type Stone
Equipment Commercial Range, Dishwasher
Fireplace Y
Appliance Commercial Range, Dishwasher
Heat Source Natural Gas
Laundry Main Floor
Exterior
Exterior Feature Deck(s), Patio(s), Porch(es)
Parking Features Garage Door Opener
Garage Spaces 6.0
Fence Fully
Pool In Ground
Utilities Available Cable TV
Water Access N
Roof Type Pitched,Shingle
Accessibility None
Porch Deck(s), Patio(s), Porch(es)
Attached Garage 2
Total Parking Spaces 6
Garage Y
Building
Lot Description Level
Story 2
Foundation Brick/Mortar
Sewer Public Sewer
Water Public
Architectural Style Colonial
Level or Stories 2
Additional Building Above Grade, Below Grade
Structure Type Cathedral Ceilings
New Construction N
Schools
Elementary Schools University Heights
Middle Schools Emily C Reynolds
High Schools Hamilton East-Steinert H.S.
School District Hamilton Township
Others
Senior Community No
Tax ID 03-01725-00004
Ownership Fee Simple
SqFt Source Assessor
Security Features Security System
Acceptable Financing VA, USDA, Private, Negotiable, FHA, Conventional, Cash, Bank Portfolio
Listing Terms VA, USDA, Private, Negotiable, FHA, Conventional, Cash, Bank Portfolio
Financing VA,USDA,Private,Negotiable,FHA,Conventional,Cash,Bank Portfolio
Special Listing Condition Standard
Read Less Info
Want to know what your home might be worth? Contact us for a FREE valuation!

Our team is ready to help you sell your home for the highest possible price ASAP

Bought with Arun Jyothi Pulimamidi • Realty Mark Central, LLC
GET MORE INFORMATION




