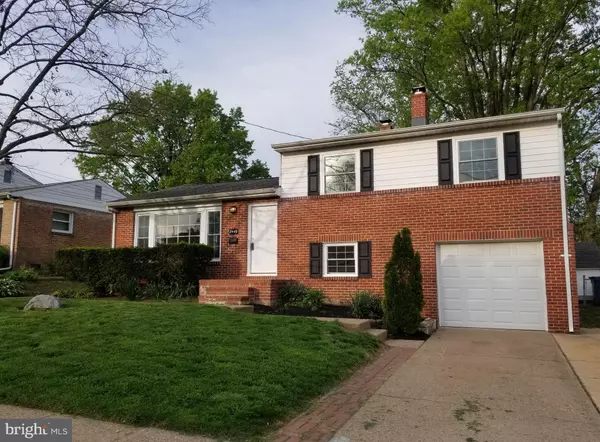For more information regarding the value of a property, please contact us for a free consultation.
Key Details
Sold Price $299,000
Property Type Single Family Home
Sub Type Detached
Listing Status Sold
Purchase Type For Sale
Square Footage 1,997 sqft
Price per Sqft $149
Subdivision Kirkwood Gardens
MLS Listing ID DENC526330
Sold Date 06/16/21
Style Split Level
Bedrooms 3
Full Baths 1
Half Baths 1
HOA Y/N N
Abv Grd Liv Area 1,425
Originating Board BRIGHT
Year Built 1956
Annual Tax Amount $1,764
Tax Year 2020
Lot Size 8,276 Sqft
Acres 0.19
Lot Dimensions 60.00 x 141.40
Property Description
Welcome home to 2449 Owen Drive in sought after Pike Creek Valley location. This lovely split level home offers a brand new kitchen with soft close European white cabinets, granite counter tops, ceramic tile back splash, new flooring, and some new SS appliances (New 5 burner stove, Dishwasher, touchless kitchen faucet & sink, & disposal) . Living room, family room, and all 3 bedrooms with new plush carpet (hardwood floors underneath living room & bedrooms), huge fenced backyard, one car oversized garage w/ opener, double concrete driveway. Family room w/ brick hearth for woodstove (has chimeny in place), wood beams & new carpet make for cozy room to relax. Three nice size bedrooms (2 with 2 closets each). Home conveniently located close to restaurants, shopping, beautiful parkland, the University of DE, and minutes to I-95. Immediate possession possible. New kitchen, new windows (except LR picture window) 2021, updated bathrooms. Lots and lots of new features to enjoy all summer long. Include on your tour - you will not be disappointed.
Location
State DE
County New Castle
Area Elsmere/Newport/Pike Creek (30903)
Zoning NC6.5
Rooms
Other Rooms Living Room, Primary Bedroom, Kitchen, Family Room
Interior
Interior Features Carpet, Dining Area, Floor Plan - Open, Kitchen - Eat-In, Wood Floors
Hot Water Electric
Heating Heat Pump - Electric BackUp
Cooling Central A/C
Flooring Hardwood, Carpet
Equipment Built-In Range, Dishwasher, Dryer, Refrigerator, Washer, Disposal
Window Features Replacement,Insulated
Appliance Built-In Range, Dishwasher, Dryer, Refrigerator, Washer, Disposal
Heat Source Electric
Laundry Dryer In Unit, Washer In Unit, Has Laundry
Exterior
Parking Features Garage Door Opener, Inside Access, Oversized
Garage Spaces 5.0
Fence Wood, Chain Link
Water Access N
Accessibility None
Attached Garage 1
Total Parking Spaces 5
Garage Y
Building
Lot Description Interior, Level, Rear Yard
Story 3
Foundation Crawl Space
Sewer Public Sewer
Water Public
Architectural Style Split Level
Level or Stories 3
Additional Building Above Grade, Below Grade
New Construction N
Schools
School District Red Clay Consolidated
Others
Senior Community No
Tax ID 08-038.40-111
Ownership Fee Simple
SqFt Source Assessor
Acceptable Financing Cash, Conventional
Listing Terms Cash, Conventional
Financing Cash,Conventional
Special Listing Condition Standard
Read Less Info
Want to know what your home might be worth? Contact us for a FREE valuation!

Our team is ready to help you sell your home for the highest possible price ASAP

Bought with Gerald A Carlton Sr. • RE/MAX Associates-Wilmington
GET MORE INFORMATION




