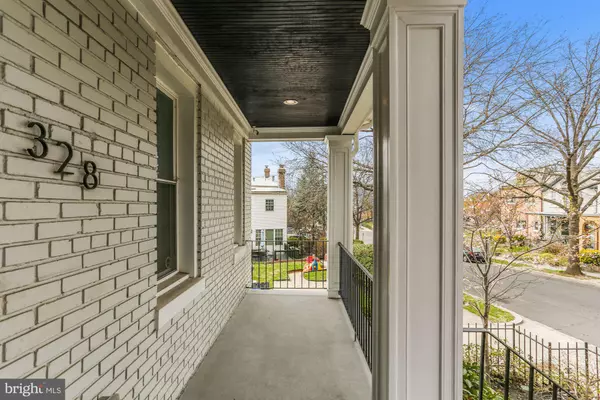For more information regarding the value of a property, please contact us for a free consultation.
Key Details
Sold Price $1,290,001
Property Type Townhouse
Sub Type End of Row/Townhouse
Listing Status Sold
Purchase Type For Sale
Square Footage 2,452 sqft
Price per Sqft $526
Subdivision Petworth
MLS Listing ID DCDC2043656
Sold Date 05/13/22
Style Colonial
Bedrooms 3
Full Baths 3
Half Baths 1
HOA Y/N N
Abv Grd Liv Area 1,748
Originating Board BRIGHT
Year Built 1919
Annual Tax Amount $7,547
Tax Year 2021
Lot Size 1,226 Sqft
Acres 0.03
Property Description
OPEN Saturday, April 9 from 2-4 pm and Sunday, April 10 from 1-4 pm. Welcome to this light-filled end unit rowhouse in Petworth, completely renovated in 2014. From the welcoming front yard and porch, this house boasts three levels of thoughtful living space with custom finishes and abundant storage. The open floor plan on the main level provides a flexible living area along with the spacious custom kitchen featuring an eight burner Wolf range, a generous island with seating space, two sinks, a wine refrigerator and plentiful storage. Custom built ins, coffered ceilings and plantation shutters complete the combined living and dining room. A deck off the kitchen makes an ideal spot for grilling. The half bath with designer finishes and exposed brick rounds out the main level. Upstairs, the primary bedroom offers both a large walk in closet and an en suite bath with dual sink vanity and an oversized shower with custom tile and multiple shower heads. Two more bedrooms with sizable closets, a hall bath with tub, laundry room and two hall closets complete the upper level. In the fully finished basement, storage abounds in the utility room and dual closets in the family room, one with a shelving system for wine. The family room with adjoining full bath is a flexible space that could be used as a guest room or rec room. The wet bar has more storage and a second wine refrigerator. Finally, enjoy meals on the patio out in the backyard alongside a private parking space with a steel rolling garage door. Shops, restaurants and public transportation are a short walk away.
Location
State DC
County Washington
Zoning RF-1
Rooms
Basement Rear Entrance, Fully Finished
Interior
Interior Features Ceiling Fan(s), Built-Ins, Floor Plan - Open, Kitchen - Gourmet, Skylight(s), Walk-in Closet(s), Wet/Dry Bar, Window Treatments, Wine Storage, Wood Floors
Hot Water Natural Gas
Heating Central
Cooling Central A/C
Flooring Wood
Equipment Built-In Microwave, Commercial Range, Dishwasher, Disposal, Dryer - Front Loading, Exhaust Fan, Oven/Range - Gas, Range Hood, Refrigerator, Stainless Steel Appliances, Washer - Front Loading, Extra Refrigerator/Freezer
Fireplace N
Appliance Built-In Microwave, Commercial Range, Dishwasher, Disposal, Dryer - Front Loading, Exhaust Fan, Oven/Range - Gas, Range Hood, Refrigerator, Stainless Steel Appliances, Washer - Front Loading, Extra Refrigerator/Freezer
Heat Source Natural Gas
Exterior
Garage Spaces 1.0
Water Access N
Accessibility None
Total Parking Spaces 1
Garage N
Building
Story 3
Foundation Other
Sewer Public Sewer
Water Public
Architectural Style Colonial
Level or Stories 3
Additional Building Above Grade, Below Grade
New Construction N
Schools
School District District Of Columbia Public Schools
Others
Senior Community No
Tax ID 3314//0052
Ownership Fee Simple
SqFt Source Assessor
Special Listing Condition Standard
Read Less Info
Want to know what your home might be worth? Contact us for a FREE valuation!

Our team is ready to help you sell your home for the highest possible price ASAP

Bought with Michele Monique Barrera • Compass
GET MORE INFORMATION




